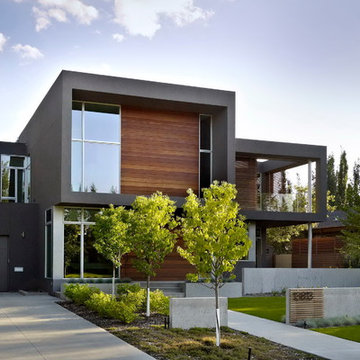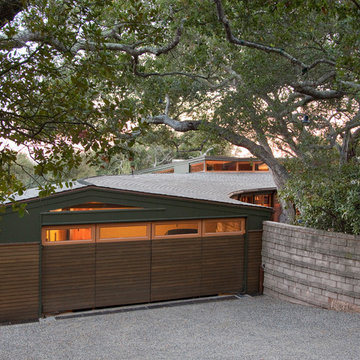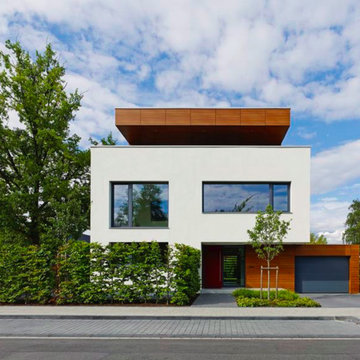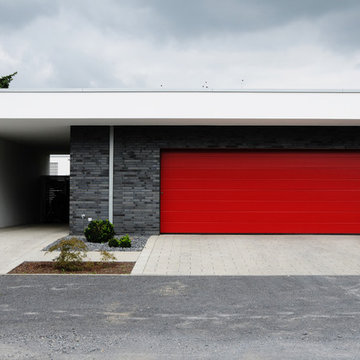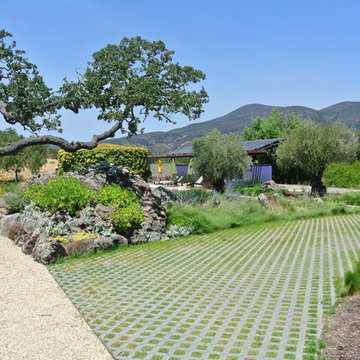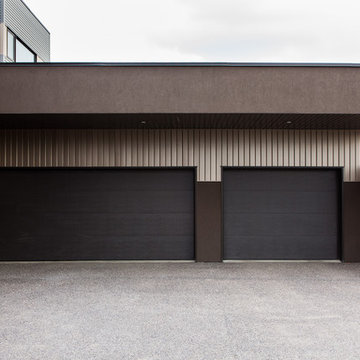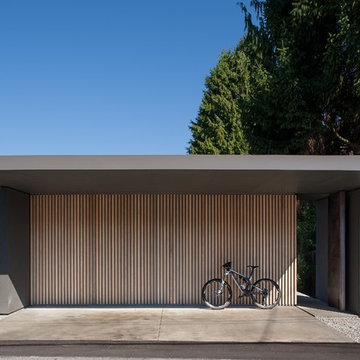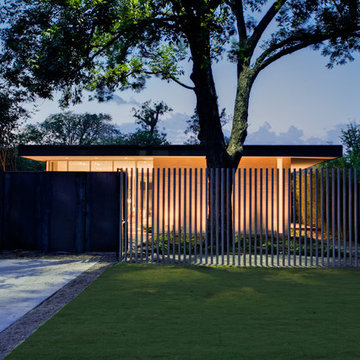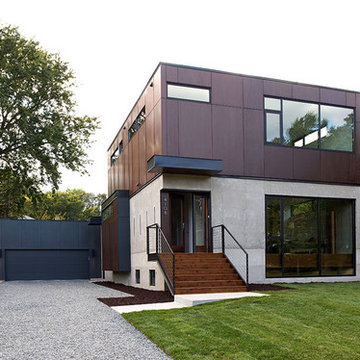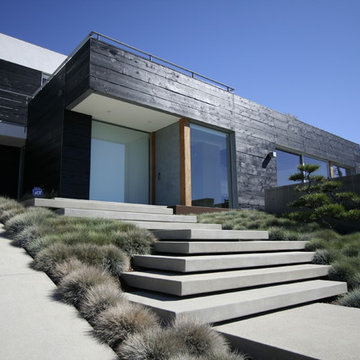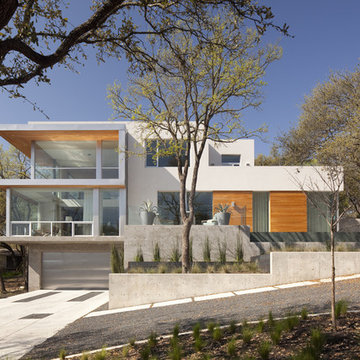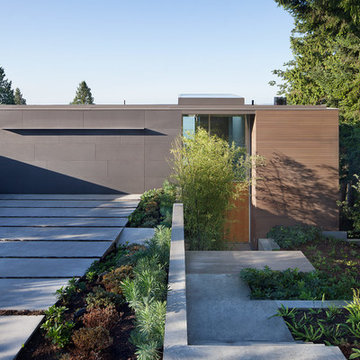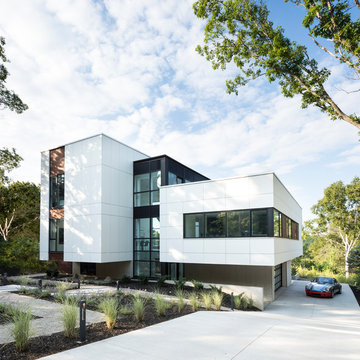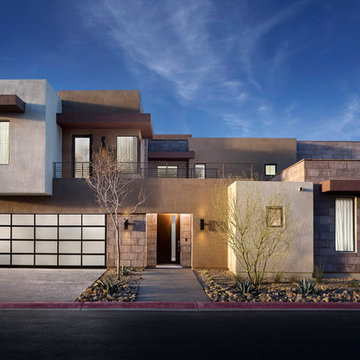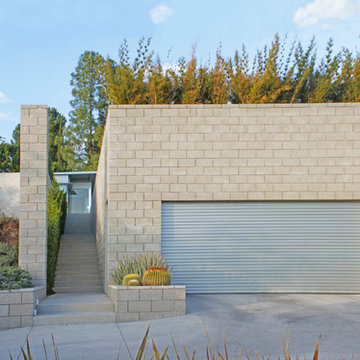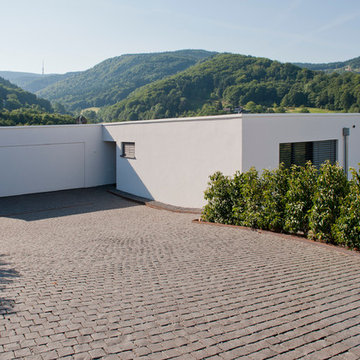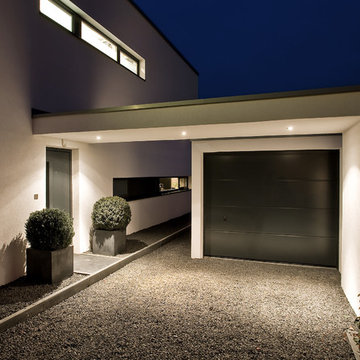114 Modern Home Design Photos
Find the right local pro for your project
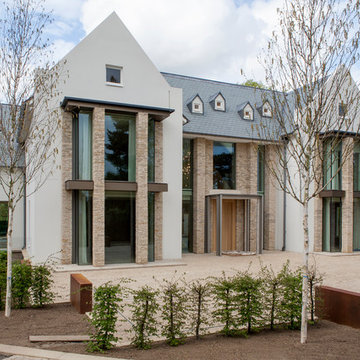
IQ Glass installed large architectural glazing on this impressive detached New Build in London. Large elements of glazing included guillotine windows to make a statement while allowing fantastic light to ingress through.Vertically sliding sash were installed for unrestricted view of the entrance with a vertical sightline of just 21mm. Other elements of glazing included Frameless Picture Windows, Aluminium Casement Doors and Windows.
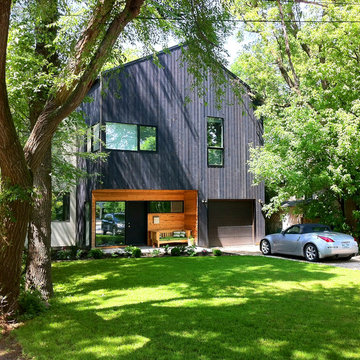
This 2,000 square foot renovation and addition to an existing 1,200 sf home overlooking the Red River builds itself quietly into the existing neighbourhood context. Preserving the existing mature site, the home’s interior is designed to capitalize on lush canopies that provide both natural cooling and privacy. A major feature of this home is its many interconnecting spaces and its tall barn-like interior which draws upon the client’s own childhood memories. Complex and layered views to the river and cityscape are composed from the interior spaces, one of which is a three-storey loft- like core to the home at which a number of key living spaces intersect.
An enclosed second-storey screened porch is integral to the building volume. It enforces the home’s inside-outside dialogue with its surroundings. The original home’s chimney was left as a playful conversation with the building’s own history, and its new life. Portions of the south structure and facade were maintained in order to capitalize on existing lot line conditions which are no longer permitted under current zoning requirements. The original home’s basement and some of its first floor walls were also reused in the reconstruction in their raw, original state, providing a complexity of contrast to the new butcher block stair case, glass railings, custom cabinetry, and clean lines of the new architecture.
114 Modern Home Design Photos
1



















