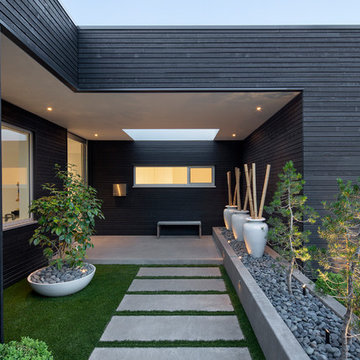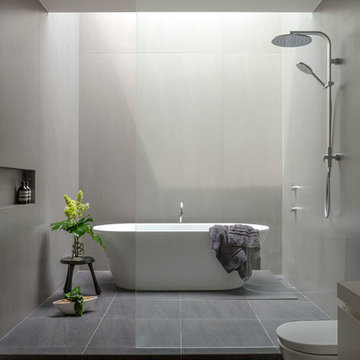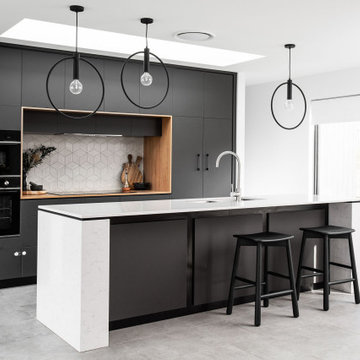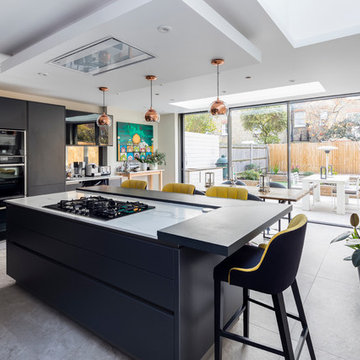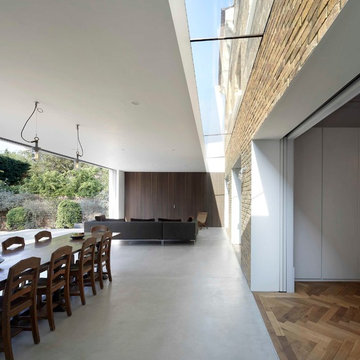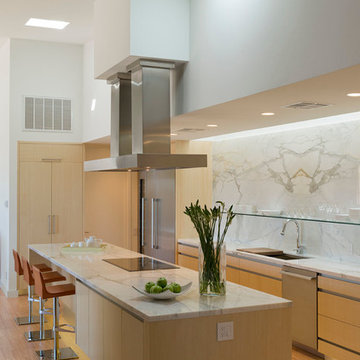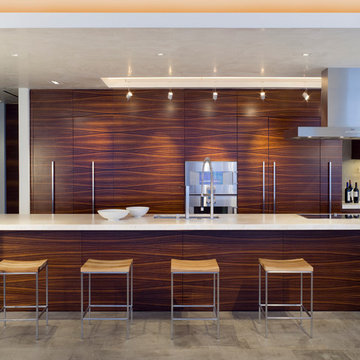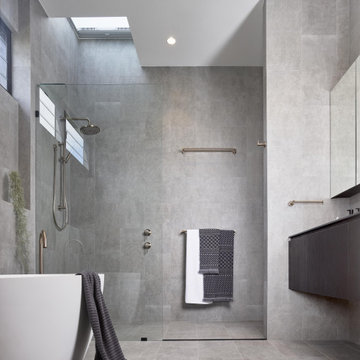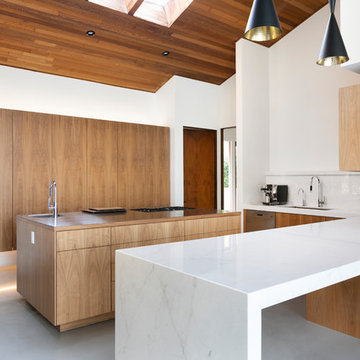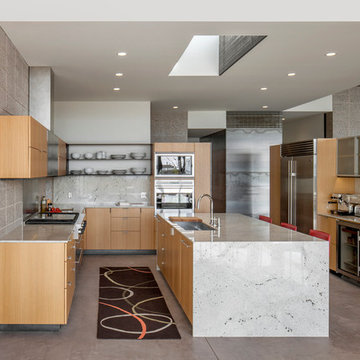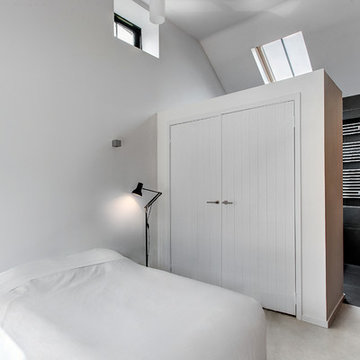547 Modern Home Design Photos

Light and airy contemporary kitchen with minimalist features. The large, stone clad island and expansive skylight hero the space.
Find the right local pro for your project

Modern glass house set in the landscape evokes a midcentury vibe. A modern gas fireplace divides the living area with a polished concrete floor from the greenhouse with a gravel floor. The frame is painted steel with aluminum sliding glass door. The front features a green roof with native grasses and the rear is covered with a glass roof.
Photo by: Gregg Shupe Photography
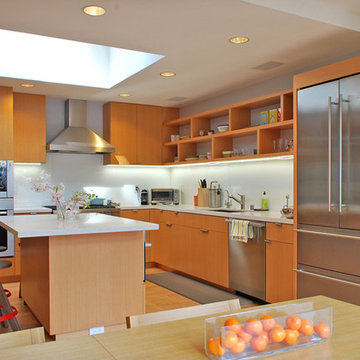
kitchen, skylight, open shelves, glass back splash, led under cabinet light
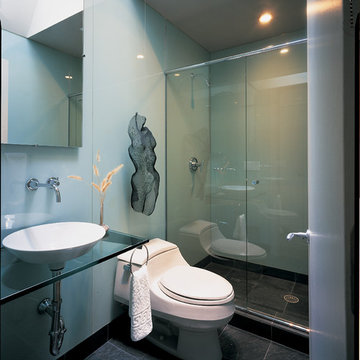
The ceiling was raised and skylights now flood the small bathroom with natural light. The walls are floor-to-ceiling, back-painted sheets of glass and the vanity sits on a glass shelf as well. The walk-in shower enclosure almost disappears making you feel you are in a glass box. The floors are honed charcoal gray slate. The mesh sculpture hanging from an airplane wire moves as its shadows change with the time of day.
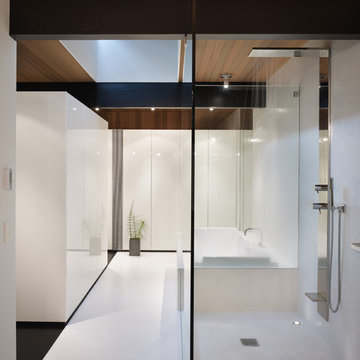
chadbourne + doss has completed a modern master bathroom that is a study in contrasting materials. The warm natural and black ebonized wood form the roof, perimeter walls, and floor of the home's interior, while smooth white walls, floor, and casework define the bathing and dressing spaces of the Master Bath.
Photo by Benjamin Benschneider

Kitchen open to Dining and Living with high polycarbonate panels and sliding doors towards meadow allow for a full day of natural light. Large photo shows mudroom door to right of refrigerator with access from entry (foyer).
Cabinets: custom maple with icestone counters (www.icestone.biz).
Floor: polished concrete with local bluestone aggregate. Wood wall: reclaimed “mushroom” wood (cypress planks from PA mushroom barns (sourced through www.antiqueandvintagewoods.com).
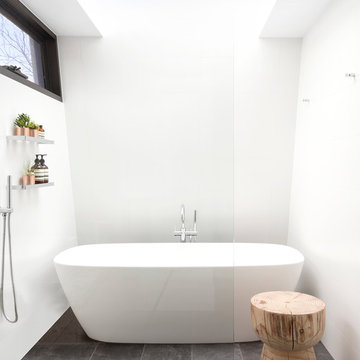
Gorgeous bathing under the stars. Rejuvenate.nPhoto by Dianna Snape, stool by Mark Tuckey
547 Modern Home Design Photos
1




















