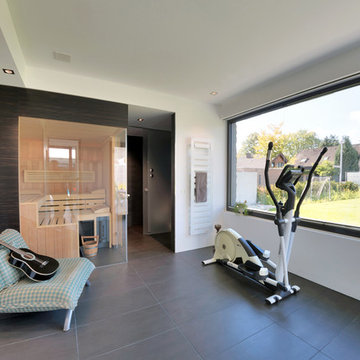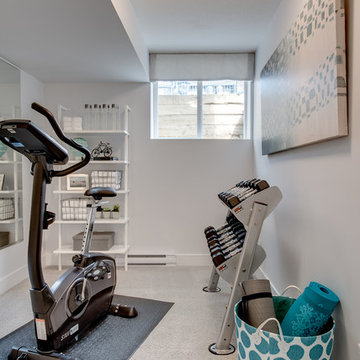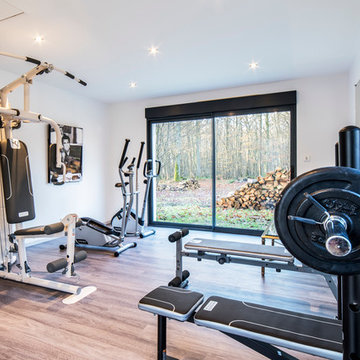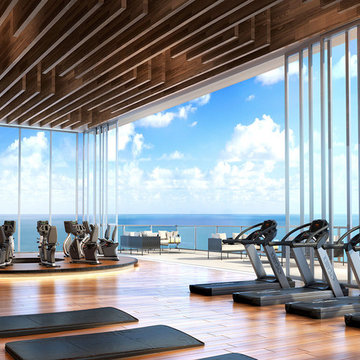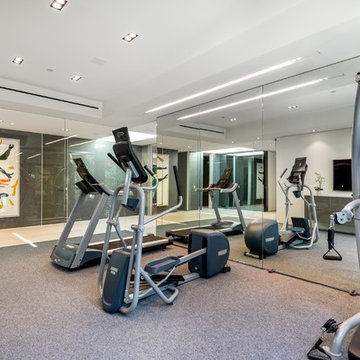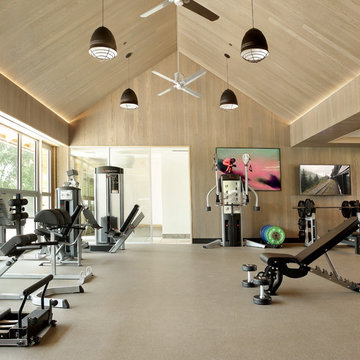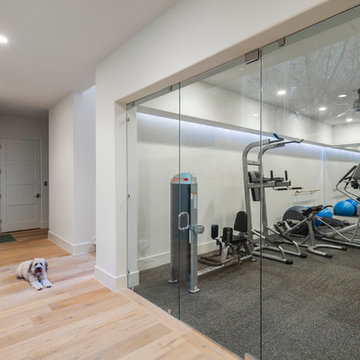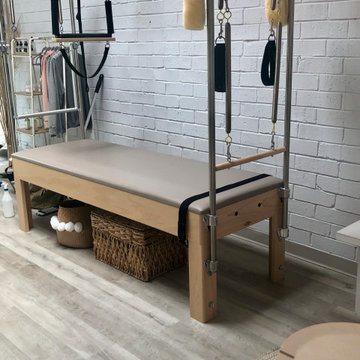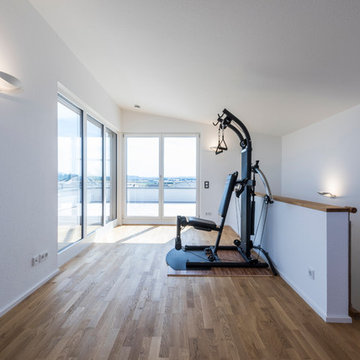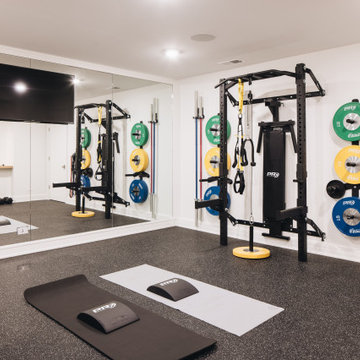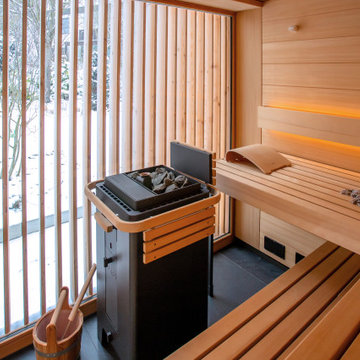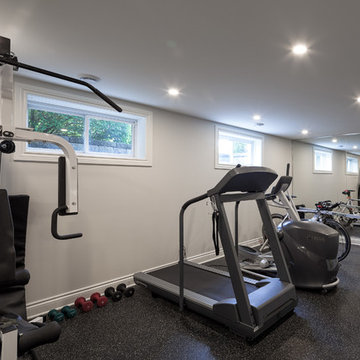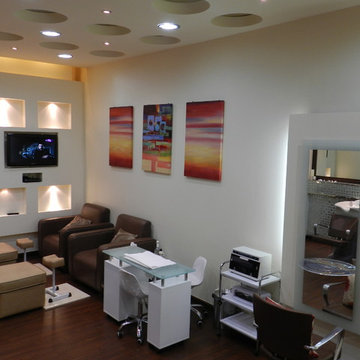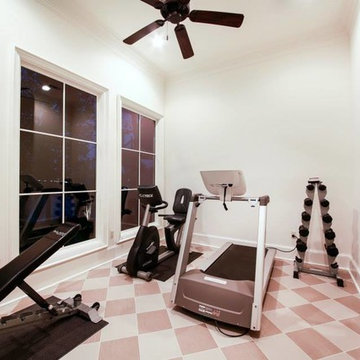Modern Home Gym Design Ideas
Refine by:
Budget
Sort by:Popular Today
41 - 60 of 3,734 photos
Item 1 of 2
Find the right local pro for your project
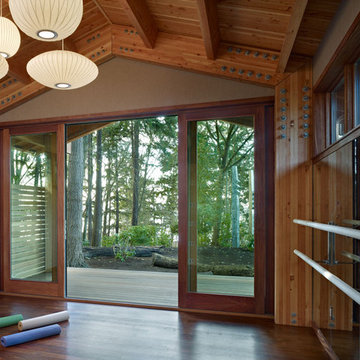
Exposed wood structure and wood finishes provide visual warmth and enrich the quality of the place.
Photo Credit: Benjamin Benschneider
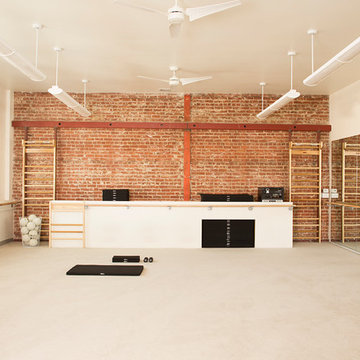
On a second story of a storefront in the vibrant neighborhood of Lakeshore Avenue, this studio is a series of surprises. The richness of existing brick walls is contrasted by bright, naturally lit surfaces. Raw steel elements mix with textured wall surfaces, detailed molding and modern fixtures. What was once a maze of halls and small rooms is now a well-organized flow of studio and changing spaces punctuated by large (immense) skylights and windows.
Architecture by Tierney Conner Design Studio
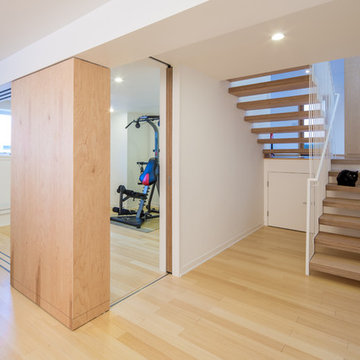
View from remodeled basement family room toward new stair and existing kitchen beyond. New bamboo floors were added to match existing floors on the upper two floors of this split level home. Rolling wall panels and a full height pocket door were created so that the exercise room could be closed off from the seating area of the family room (the panels and door are shown in the open positions).
Brandon Stengel – www.farmkidstudios.com
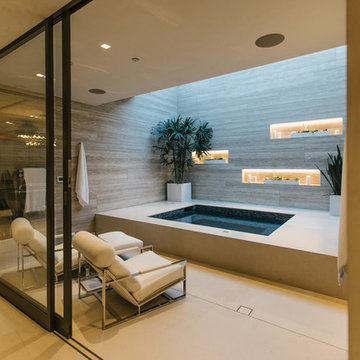
At home spa and wellness center. Steam room, sauna, shower, massage room, gym, hot tub.
Modern Home Gym Design Ideas
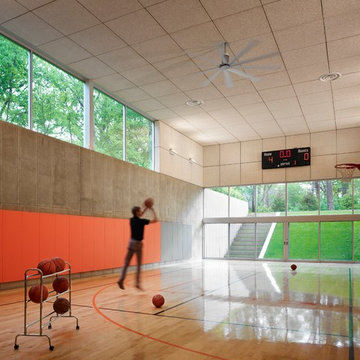
Fleetwood Windows and Doors
Photo by: Steve Hall - Hedrich Blessing
Architect: Wheeler Kearns Architects
3
