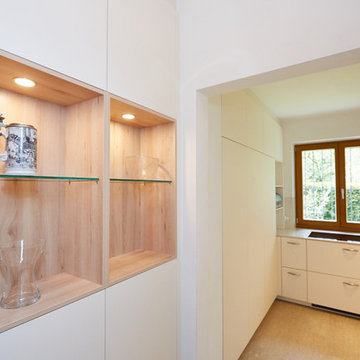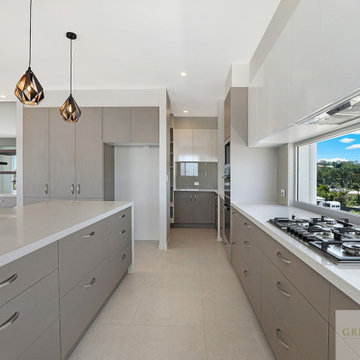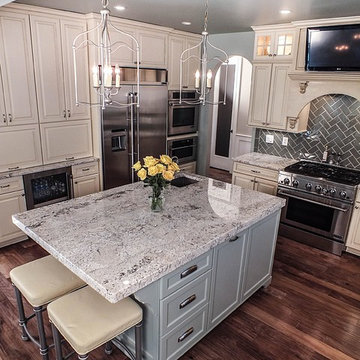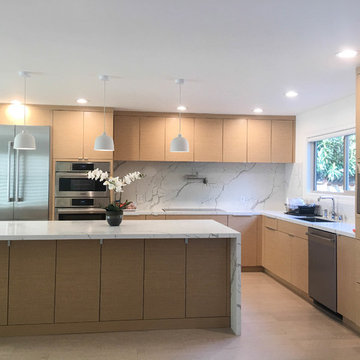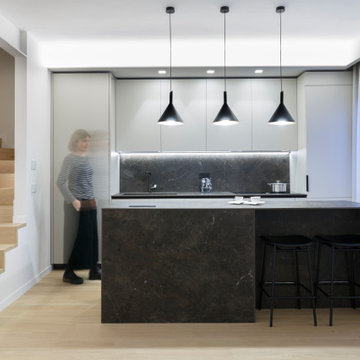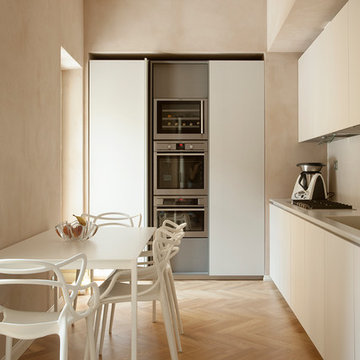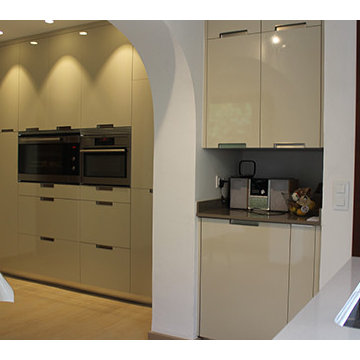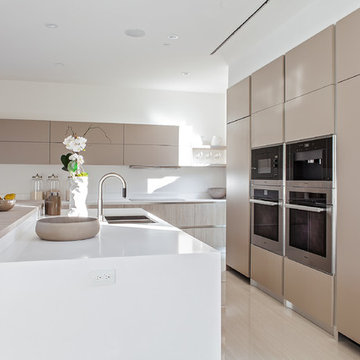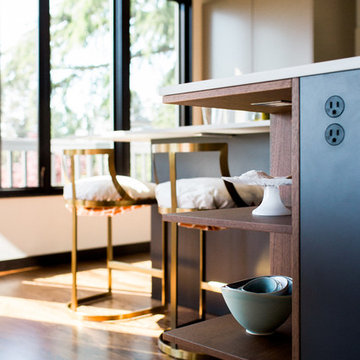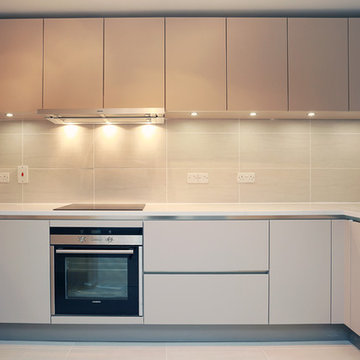Modern Kitchen with Beige Cabinets Design Ideas
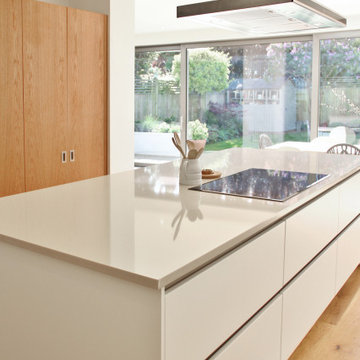
The large island is perfect for both socialising and food preparation and the ceiling mounted extractor is a key feature, reminiscent of Bulthaup kitchens.
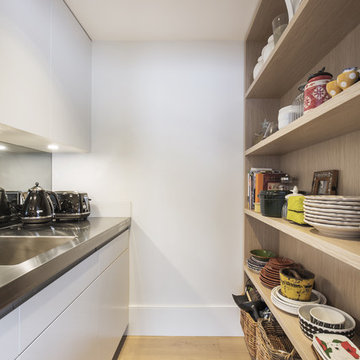
A striking entertainers kitchen in a beach house at Sydney's Palm Beach. Featuring a drinks bar hidden behind pocket doors, calacatta oro island bench, stainless steel benchtops with welded in sinks, butlers pantry/scullery, integrated Sub-Zero refrigerator, Wolf 76cm oven, and motorised drawers
Photos: Paul Worsley @ Live By The Sea
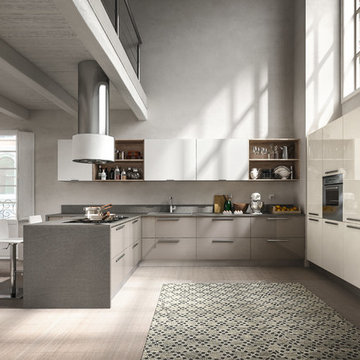
REFLEXA is a kitchen in post-forming shiny brushed laminated available in six colours: WHITE, RED BORDEAUX, GEM, ACORN, TITANIUM and LIGHT BLUE; the horizontal border of the doors frame is in PVC profiles of matching colour. It is an particularly eye catching product both in terms of look as well as composition, thanks to the lightness of its shapes, volumes and colours, all this combined to technological appliances of exceptional structural and functional quality.
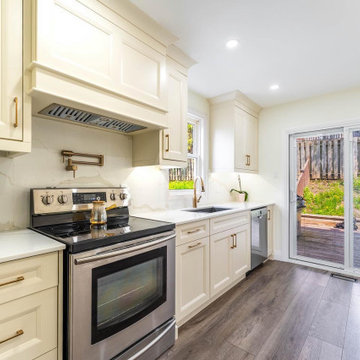
Step into the epitome of elegance and sophistication with our custom kitchen, meticulously painted in Benjamin Moore's creamy white hue. This timeless shade exudes warmth and invites a sense of tranquility into the heart of your home.
The kitchen features V-shaped shaker doors, a design choice that seamlessly blends modern aesthetics with classic charm. The V-shape detailing adds a subtle touch of uniqueness, elevating the overall visual appeal of the space. The doors, crafted with precision, contribute to a clean and streamlined look, creating a harmonious balance between contemporary style and traditional craftsmanship.
Gold accent handles serve as the crowning jewel of this culinary masterpiece, adding a luxurious touch to every cabinet and drawer. The lustrous gold finish not only complements the creamy white backdrop but also introduces a hint of opulence, turning the kitchen into a haven of refinement. The handles, with their exquisite design, become more than just functional elements; they are elegant embellishments that contribute to the overall aesthetic.
This custom kitchen is more than just a place for culinary creations; it's a visual delight, a celebration of design, and a testament to the perfect fusion of style and functionality. Whether you're a gourmet chef or simply enjoy the art of cooking, this space is bound to inspire and captivate, making every moment spent here a truly delightful experience.
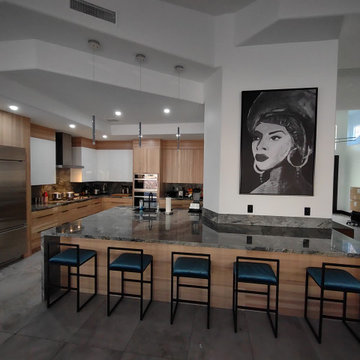
DeWils Cabinets: Capella (#7 edge) door style in Hickory wood with Sandstone stain and Blanco High Gloss for the cook area.
Hardware from Richelieu: BP9898192990-Brushed Black 8-1/32", BP9898416990-17-1/2" and BP989880990-3-5/32"
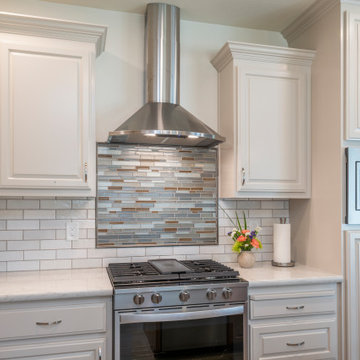
kitchenCRATE Custom Elizabeth Way | Custom Cabinets by Falton Custom Cabinets | Countertops: LG Viatera Quartz in Soprano | Backsplash: Bedrosians Cloe in White | Mosaic at Cooktop: Daltile Saphire Lagoon
Sink: Blanco Diamond Equal Double Bowl in Truffle | Cabinet Paint: Kelly-Moore Tombstone Grey in Semi-Gloss | Wall Paint: Kelly-Moore Oyster Haze in Satin | For More Visit: https://kbcrate.com/kitchencrate-custom-elizabeth-way-in-turlock-ca-is-complete/
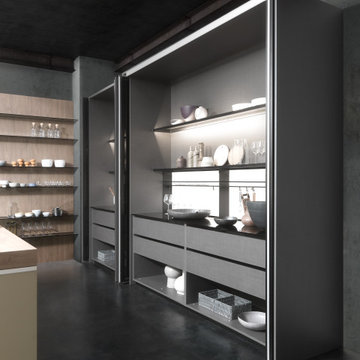
The sliding opening system designed for the
island’s top panel is an innovative space-saving
solution. Such a large surface may be used
either as a worktop or snack counter. The builtin
appliances and the Dekton® sink and worktop
are completely concealed.
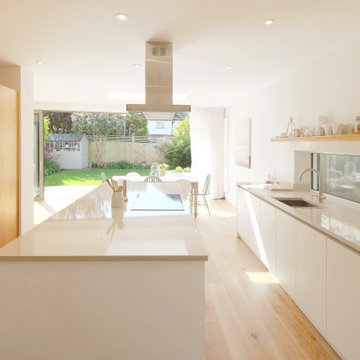
The large island is perfect for both socialising and food preparation and the ceiling mounted extractor is a key feature, reminiscent of Bulthaup kitchens. The additional oak details run throughout the ground floor bringing a cohesive feel to the whole house.
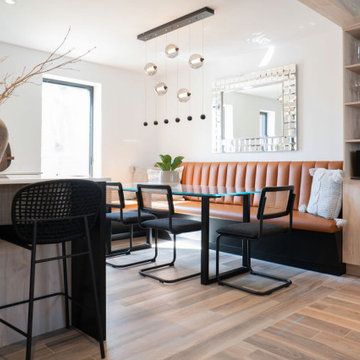
This kitchen's color palette and textures perfectly blend farmhouse and modern styles.
The hood's light wood paneling is a typical feature of a country-style kitchen, and its matching shelves and quartz backsplash beautifully enhance the design.
The black kitchen island features paneling on the sides, as well as sleek satin cabinets, adding a touch of modernity to the design. The cream cabinets and matte black handles further complement the overall aesthetic.
The wood-effect tiling on the floor and the beam on the ceiling both add a rustic touch to the space.
The dining area features a modern touch with a glass table that offers a clear view of the stunning custom-made burnt orange bench, which comfortably accommodates the entire family.

This Midcentury Modern Home was originally built in 1964. and was completely over-hauled and a seriously major renovation! We transformed 5 rooms into 1 great room and raised the ceiling by removing all the attic space. Initially, we wanted to keep the original terrazzo flooring throughout the house, but unfortunately we could not bring it back to life. This house is a 3200 sq. foot one story. We are still renovating, since this is my house...I will keep the pictures updated as we progress!
Modern Kitchen with Beige Cabinets Design Ideas
8
