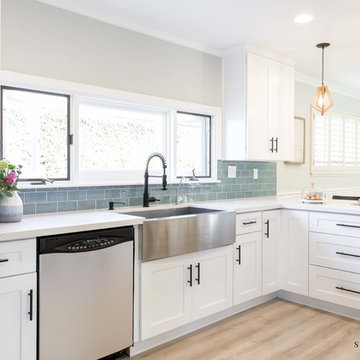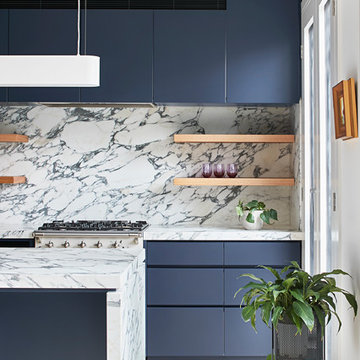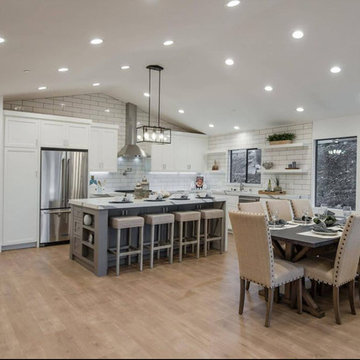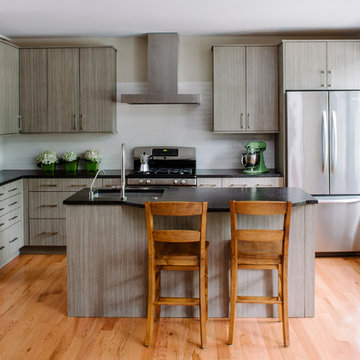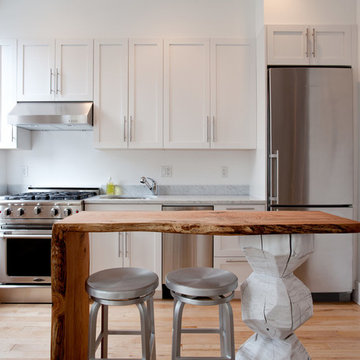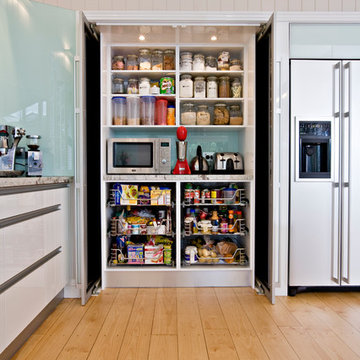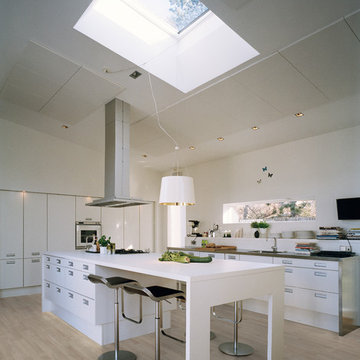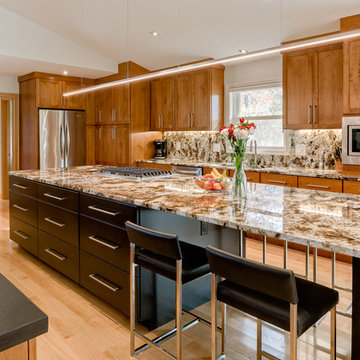Modern Kitchen with Light Hardwood Floors Design Ideas
Refine by:
Budget
Sort by:Popular Today
141 - 160 of 28,820 photos
Item 1 of 3
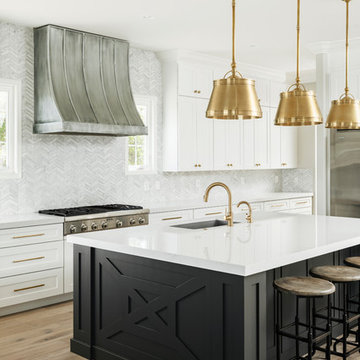
Open Kitchen with large island. Two-tone cabinetry with decorative end panels. White quartz counters with stainless steel hood and brass pendant light fixtures.
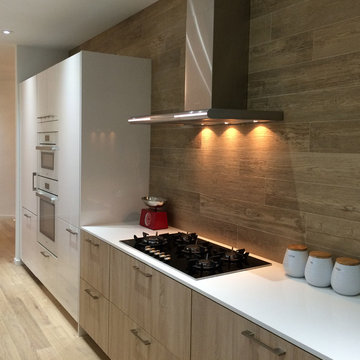
SieMatic Cabinetry in Lotus White Gloss Laminate at Tall cabinets and Wild Grey Oak Laminate at Base cabinets.
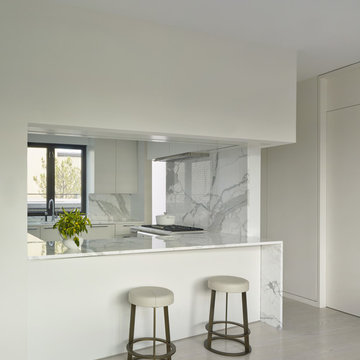
Built in 1925, this 15-story neo-Renaissance cooperative building is located on Fifth Avenue at East 93rd Street in Carnegie Hill. The corner penthouse unit has terraces on four sides, with views directly over Central Park and the city skyline beyond.
The project involved a gut renovation inside and out, down to the building structure, to transform the existing one bedroom/two bathroom layout into a two bedroom/three bathroom configuration which was facilitated by relocating the kitchen into the center of the apartment.
The new floor plan employs layers to organize space from living and lounge areas on the West side, through cooking and dining space in the heart of the layout, to sleeping quarters on the East side. A glazed entry foyer and steel clad “pod”, act as a threshold between the first two layers.
All exterior glazing, windows and doors were replaced with modern units to maximize light and thermal performance. This included erecting three new glass conservatories to create additional conditioned interior space for the Living Room, Dining Room and Master Bedroom respectively.
Materials for the living areas include bronzed steel, dark walnut cabinetry and travertine marble contrasted with whitewashed Oak floor boards, honed concrete tile, white painted walls and floating ceilings. The kitchen and bathrooms are formed from white satin lacquer cabinetry, marble, back-painted glass and Venetian plaster. Exterior terraces are unified with the conservatories by large format concrete paving and a continuous steel handrail at the parapet wall.
Photography by www.petermurdockphoto.com

Designed by Bryan Anderson
This kitchen renovation was driven by a desire to create a space for semi-formal dining in a small eat-in kitchen. By removing an imposing central island with range, and expanding a perimeter dropped soffit, we created a well-proportioned space in which to center a table for gathering. The expanded soffit cleaned up awkward angles at the ceiling and implies a thickness to the wall from which the kitchen is carved out. Small, flexible appliances enable full cooking potential, and modular cabinets provide highly functional features in minimal space. Ebony stained base cabinets recede, white-washed upper cabinets and panels reflect light, large-format ceramic counters and backsplash withstand culinary abuse, European oak flooring and accents provide warmth, and all combine under a ceiling of metallic paper to envelop users and guests in functional comfort.
Construction by Showcase Renovations, Inc. and cabinetry by Puustelli USA
Photographs by Troy Thies

Kitchen |
A space that feels fresh, inviting and spacious, perfect for family time, entertaining, and cooking up a fabulous meal.

This 400 s.f. studio apartment in NYC’s Greenwich Village serves as a pied-a-terre
for clients whose primary residence is on the West Coast.
Although the clients do not reside here full-time, this tiny space accommodates
all the creature comforts of home.
Bleached hardwood floors, crisp white walls, and high ceilings are the backdrop to
a custom blackened steel and glass partition, layered with raw silk sheer draperies,
to create a private sleeping area, replete with custom built-in closets.
Simple headboard and crisp linens are balanced with a lightly-metallic glazed
duvet and a vintage textile pillow.
The living space boasts a custom Belgian linen sectional sofa that pulls out into a
full-size bed for the couple’s young children who sometimes accompany them.
Efficient and inexpensive dining furniture sits comfortably in the main living space
and lends clean, Scandinavian functionality for sharing meals. The sculptural
handrafted metal ceiling mobile offsets the architecture’s clean lines, defining the
space while accentuating the tall ceilings.
The kitchenette combines custom cool grey lacquered cabinets with brass fittings,
white beveled subway tile, and a warm brushed brass backsplash; an antique
Boucherouite runner and textural woven stools that pull up to the kitchen’s
coffee counter puntuate the clean palette with warmth and the human scale.
The under-counter freezer and refrigerator, along with the 18” dishwasher, are all
panelled to match the cabinets, and open shelving to the ceiling maximizes the
feeling of the space’s volume.
The entry closet doubles as home for a combination washer/dryer unit.
The custom bathroom vanity, with open brass legs sitting against floor-to-ceiling
marble subway tile, boasts a honed gray marble countertop, with an undermount
sink offset to maximize precious counter space and highlight a pendant light. A
tall narrow cabinet combines closed and open storage, and a recessed mirrored
medicine cabinet conceals additional necessaries.
The stand-up shower is kept minimal, with simple white beveled subway tile and
frameless glass doors, and is large enough to host a teak and stainless bench for
comfort; black sink and bath fittings ground the otherwise light palette.
What had been a generic studio apartment became a rich landscape for living.
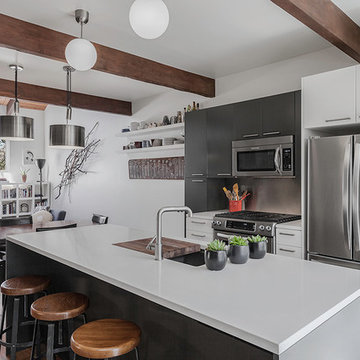
The owners bought this 1970s 'Colorado Lodge Style' student rental in central Boulder to turn it into a home for their family of four. The existing interior layout was awkward and inefficient. Thus, the first floor was reorganized to create more usable, family-friendly spaces and to create a relationship with the well-used backyard.
The barn lumber and wood floor were salvaged from the existing house to create a softened contrast for the light-filled, full-height spaces.
The kitchen and two bathrooms were completely renovated using modern finishes to tie the house together. The result is a modern home that functions effortlessly for a family of four.
Chris Nyce, Nyceone Photography

The Istoria Bespoke Pale Oak is our most popular bespoke colour. The processes the floor goes through leave the wood feeling rough to the touch and looking as raw as possible. If you want a raw, unfinished appearance this is the colour for you. As it only seals the timber rather than colouring it, it is available on any raw timber: the only colour variation you will have is from the raw material itself.
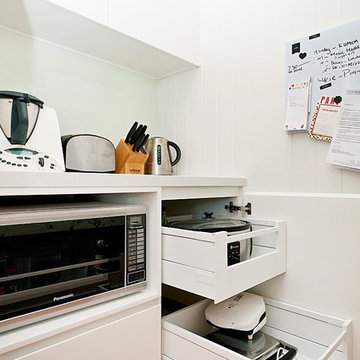
Kitchen Trends doors and panels with a Satin finish in Dulux ‘Natural White’ and pencil round profile. 40mm Caesarstone in ‘Osprey’. Lago double bowl undermount sink by Abey, Gooseneck Mixer by Oliveri
Kitchen Trends streamline handles. ANTARO Tandembox sofe-close by Blum.
Induction cooktop by Siemens, Classic Rangehood by Smeg, ActiveSmart Fridge by Fisher & Paykel, Dishwasher by Miele.
Modern Kitchen with Light Hardwood Floors Design Ideas
8
