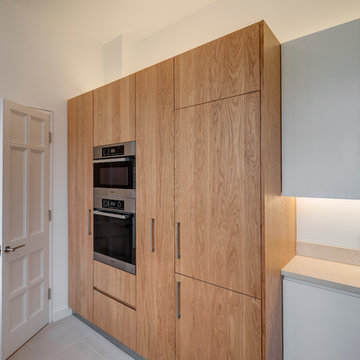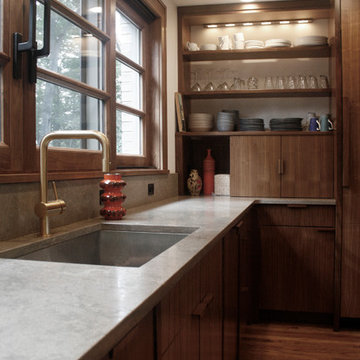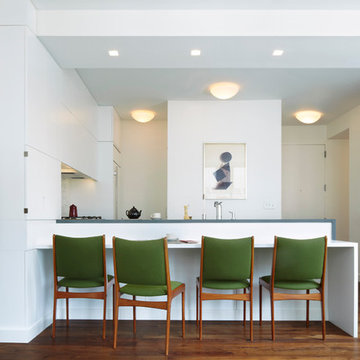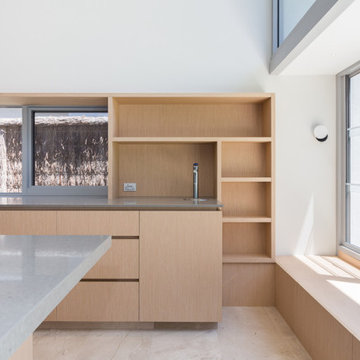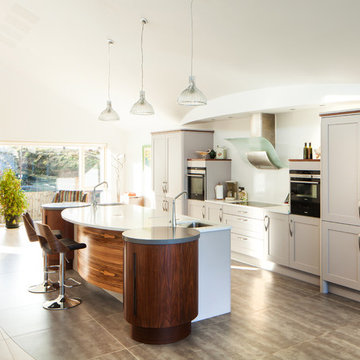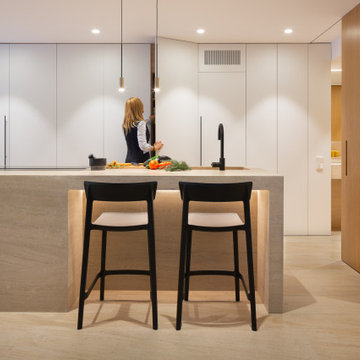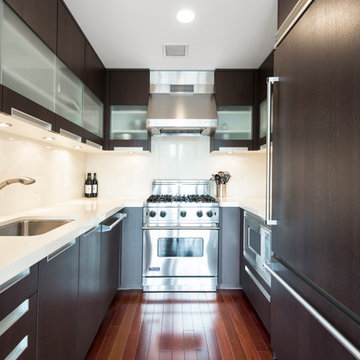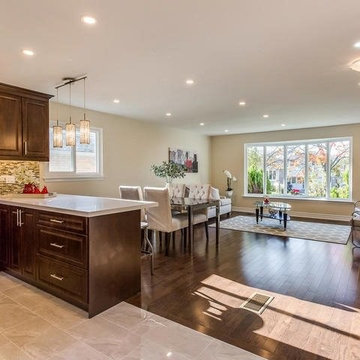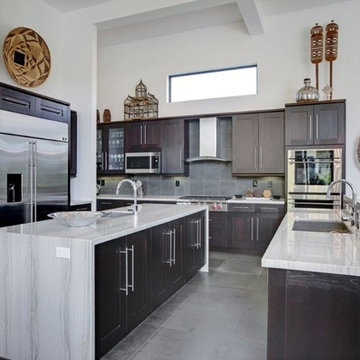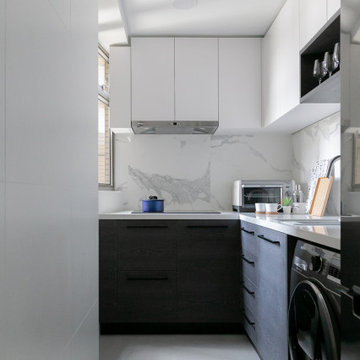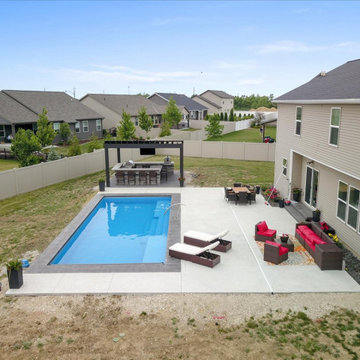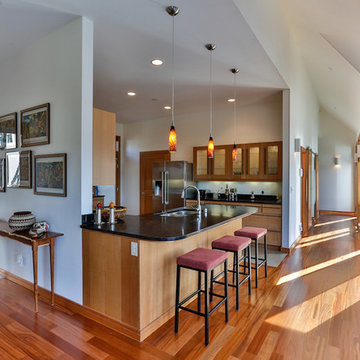Modern Kitchen with Limestone Benchtops Design Ideas
Refine by:
Budget
Sort by:Popular Today
121 - 140 of 682 photos
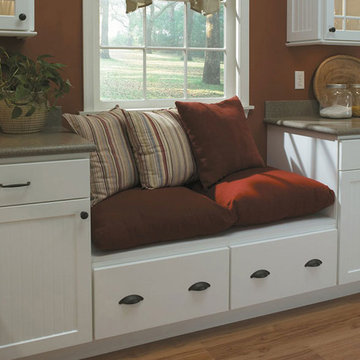
We are a trusted Homecrest Cabinetry dealer and specialize in all aspects of cabinetry to assist you with each step of your project - from measuring the space and assisting with design, to ordering the products and arranging cabinet installation.
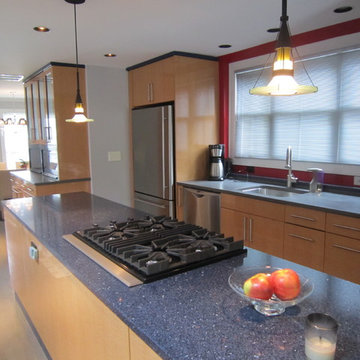
This is a very small but extremely functional house that was gutted and opened up to create a feel of spaciousness. The kitchen cabinets are a nod to those found on a beautiful yacht. The house itself is only 12' wide x 40' Deep
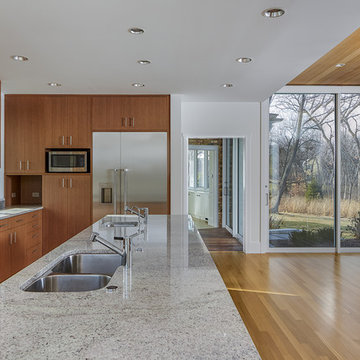
Photographer: Jon Miller Architectural Photography
Custom cabinets and built-in appliances and storage make for a truly fitted look. Glass door upper cabinets mounted in front of windows create a natural glow to uniquely illuminate the space.
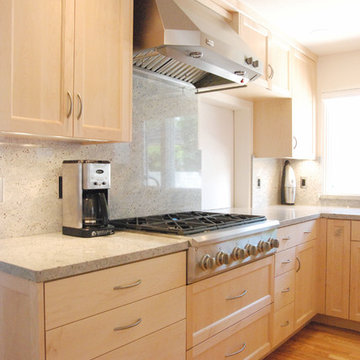
Shaker door - full overlay. Clear lacquer finish. The shaker doors have a 45 degree inside edge.
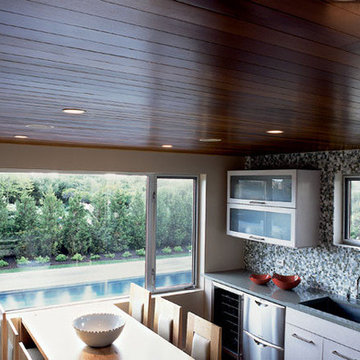
A modern home in The Hamptons with some pretty unique features! Warm and cool colors adorn the interior, setting off different moods in each room. From the moody burgundy-colored TV room to the refreshing and modern living room, every space a style of its own.
We integrated a unique mix of elements, including wooden room dividers, slate tile flooring, and concrete tile walls. This unusual pairing of materials really came together to produce a stunning modern-contemporary design.
Artwork & one-of-a-kind lighting were also utilized throughout the home for dramatic effects. The outer-space artwork in the dining area is a perfect example of how we were able to keep the home minimal but powerful.
Project completed by New York interior design firm Betty Wasserman Art & Interiors, which serves New York City, as well as across the tri-state area and in The Hamptons.
For more about Betty Wasserman, click here: https://www.bettywasserman.com/
To learn more about this project, click here: https://www.bettywasserman.com/spaces/bridgehampton-modern/
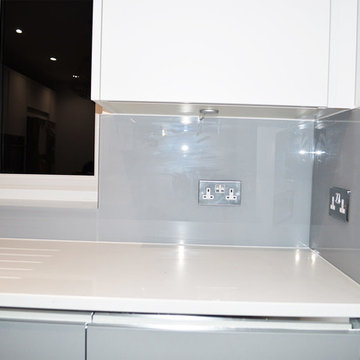
Antique Toughened Mirror Glass Splashback!
Toughened Antique Mirror splashbacks offer a very contemporary alternative to toughened mirror splashbacks.
These mirrors are recognisable by the distinctive distressed look of the reflective layer. This vintage style is also available in the metallic AM finish.
The AM finish displays this antique style on a metallic base, rather than the more reflective mirror finish.
For a Splashback of this style and size, the rough cost could be anywhere between £1500 - £3000
Antique Toughened Mirrors:
www.creoglass.co.uk/kit…/antique-mirror-splashbacks/
Visit www.creoglass.co.uk/offers/ to check out all of our offers available at this time!
- Up To 40% Plain Colour Glass Splashbacks
- 35% Printed Glass Splashbacks
- 35% Luxury Collection Glass Splashbacks
- 35% Premium Collection Glass Splashbacks
- 35% Ice-Cracked Toughened Mirror Glass Splashbacks
- 15% Liquid Toughened Mirror Glass Splashbacks
The Lead Time for you to get your Glass Splashback is 3-4 weeks. The manufacturing time to make the Glass is 2 weeks and our measuring and fitting service is in this time frame as well.
Please come and visit us at our Showroom at:
Unit D, Gate 3, 15-19 Park House, Greenhill Cresent, Watford, WD18 8PH
For more information please contact us by:
Website: www.creoglass.co.uk
E-Mail: sales@creoglass.co.uk
Telephone Number: 01923 819 684
#splashback #worktop #kitchen #creoglassdesign
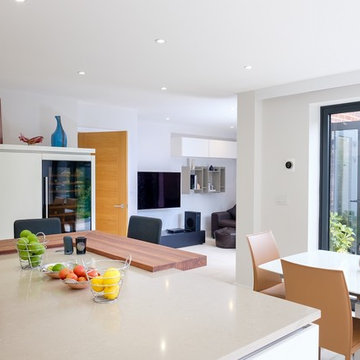
The kitchen and dining area combine with an open plan family space in an L formation. This creates a very large social space, ideal for entertaining.
CLPM project manager tip - the orginal exterior wall was taken out to create this L space. Always work with a structural engineer when taking out or reducing interior or exterior walls.
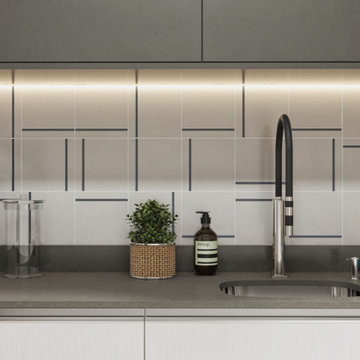
APARTMENT | BA
Gray, wood, and blue are the main colors in the apartment redesign located in Copacabana in Rio de Janeiro. The owner wanted to create a modern atmosphere and have a large room with access to the kitchen, but without it being an open concept completely. Our solution was to create large wooden sliding doors that allowed immediate access to the main living and dining area as well as access to the kitchen. This helped achieve a fully-integrated look between the two spaces, yet can both be sealed off to create a more intimate and private space.
The color palette matches with the personality of the owner, and blue was the fundamental color. We chose blue to add a dynamic life to the space as well as tie into the existing art pieces the owner already had.
Modern Kitchen with Limestone Benchtops Design Ideas
7
