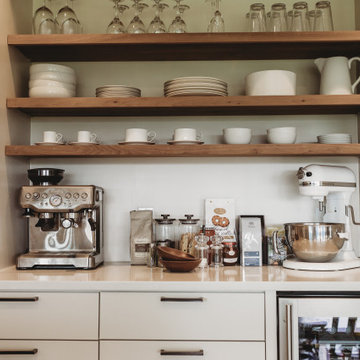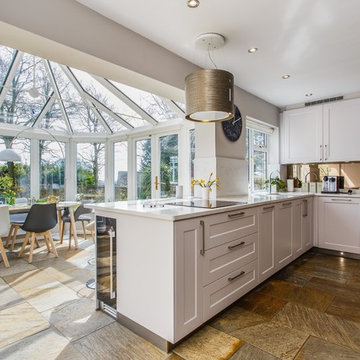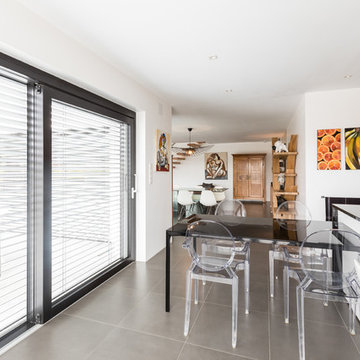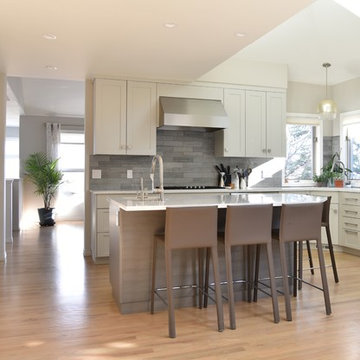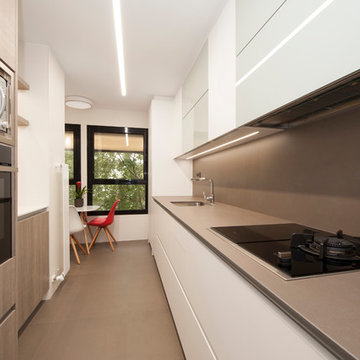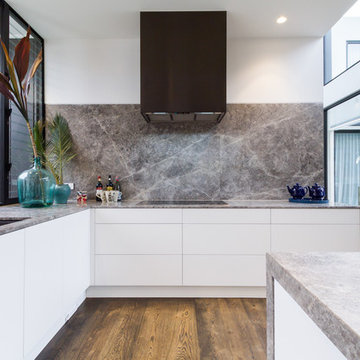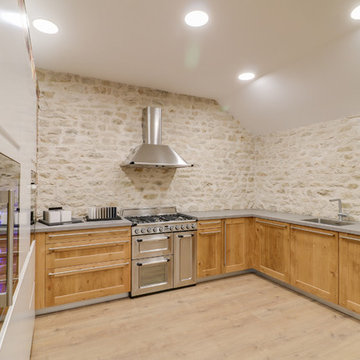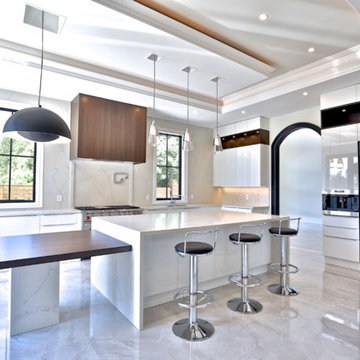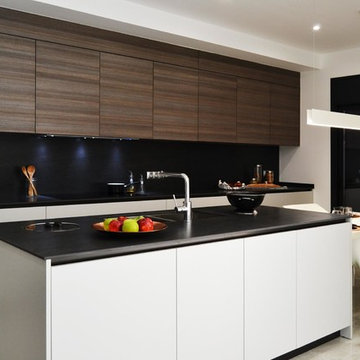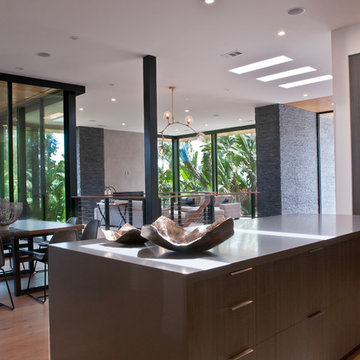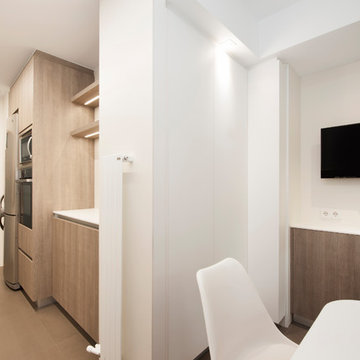Modern Kitchen with Limestone Splashback Design Ideas
Refine by:
Budget
Sort by:Popular Today
81 - 100 of 277 photos
Item 1 of 3
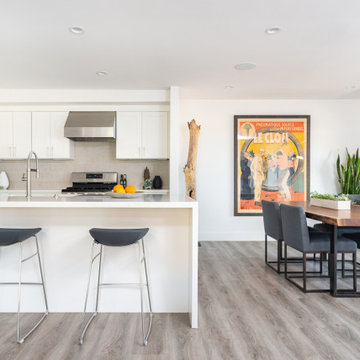
A minimalist modern beach house remodel that exudes understated sophisticated elegance while offering breathtaking ocean views.
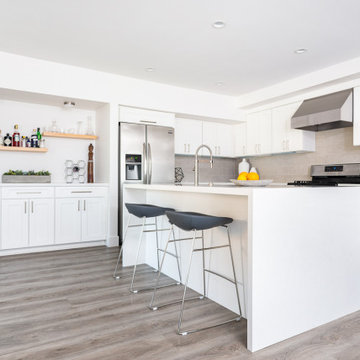
A minimalist modern beach house remodel that exudes understated sophisticated elegance while offering breathtaking ocean views.
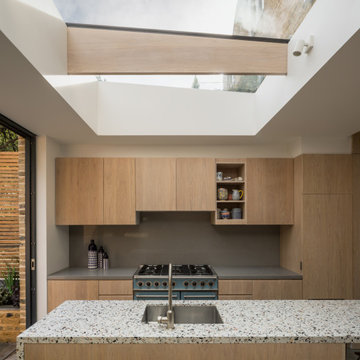
View across the kitchen island to main kitchen wall.
Our Client's wanted to retain their existing gas range cooker so we designed the oak-veenered plywood kitchen around this.
Photography: Ste Murray (www.ste.ie)
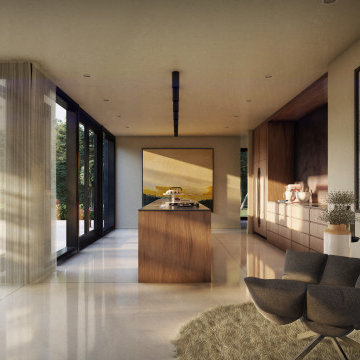
Kitchen - with sitting area.
-
Like what you see?
Visit www.mymodernhome.com for more detail, or to see yourself in one of our architect-designed home plans.
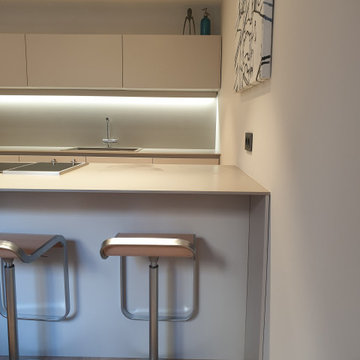
La zona de cocina se resolvió con una distribución en paralelo. Una zona de muebles altos y bancada en la que situar el fregadero, enfrentada a una península en la que poder cocinar.

Situated within a Royal Borough of Kensington and Chelsea conservation area, this unique home was most recently remodelled in the 1990s by the Manser Practice and is comprised of two perpendicular townhouses connected by an L-shaped glazed link.
Initially tasked with remodelling the house’s living, dining and kitchen areas, Studio Bua oversaw a seamless extension and refurbishment of the wider property, including rear extensions to both townhouses, as well as a replacement of the glazed link between them.
The design, which responds to the client’s request for a soft, modern interior that maximises available space, was led by Studio Bua’s ex-Manser Practice principal Mark Smyth. It combines a series of small-scale interventions, such as a new honed slate fireplace, with more significant structural changes, including the removal of a chimney and threading through of a new steel frame.
Studio Bua, who were eager to bring new life to the space while retaining its original spirit, selected natural materials such as oak and marble to bring warmth and texture to the otherwise minimal interior. Also, rather than use a conventional aluminium system for the glazed link, the studio chose to work with specialist craftsmen to create a link in lacquered timber and glass.
The scheme also includes the addition of a stylish first-floor terrace, which is linked to the refurbished living area by a large sash window and features a walk-on rooflight that brings natural light to the redesigned master suite below. In the master bedroom, a new limestone-clad bathtub and bespoke vanity unit are screened from the main bedroom by a floor-to-ceiling partition, which doubles as hanging space for an artwork.
Studio Bua’s design also responds to the client’s desire to find new opportunities to display their art collection. To create the ideal setting for artist Craig-Martin’s neon pink steel sculpture, the studio transformed the boiler room roof into a raised plinth, replaced the existing rooflight with modern curtain walling and worked closely with the artist to ensure the lighting arrangement perfectly frames the artwork.
Contractor: John F Patrick
Structural engineer: Aspire Consulting
Photographer: Andy Matthews
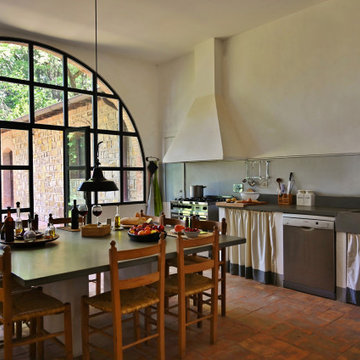
La cucina al piano terra. Al centro dello spazio è stato realizzato una grande tavolo da pranzo con il piano quadrato in pietra serena. La vetrata ad arco realizzata su misura affaccia sul grande giardino esterno accessibile dalla porta a vetri.
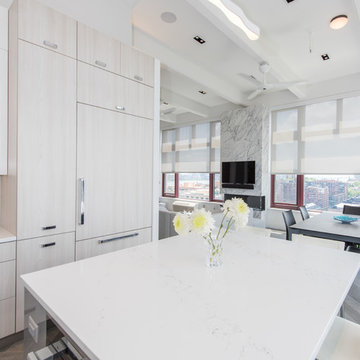
Kitchen renovation in penthouse suite, raised the floors with steel beams to accommodate the relocated plumbing lines. Insulated ceiling to add recessed lighting. Added ceiling fans for better circulation. Automatic shades, Fire place, new PTAC units with remote thermostat. Herringbone ceramic floors. Island with wine refrigerator, microwave and seating for 4. Great NYC views.

Minimalistisch moderne Wohnküche des Herstellers SieMatic S2 im Farbton Lotusweiss hochglänzend. Quarzsteinarbeitsplatte in 20mm Stärke mit leicht gerundeter Kantenausführung. Inselrückwärtig versteckt sich neben geräumigen Stauraum auch eine ausziehbare Sitzbank für 3 Personen.
Modern Kitchen with Limestone Splashback Design Ideas
5
