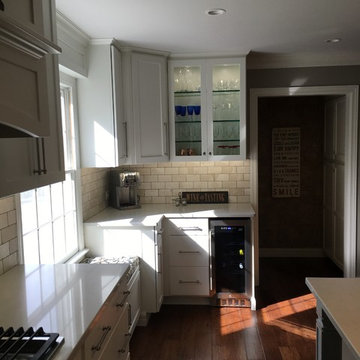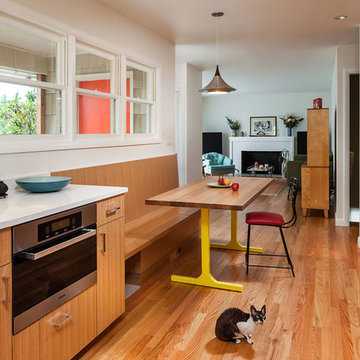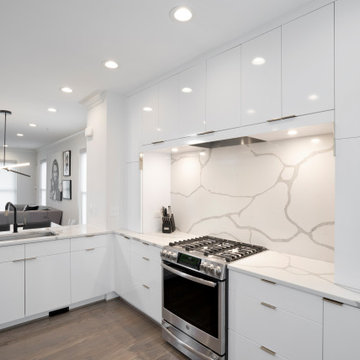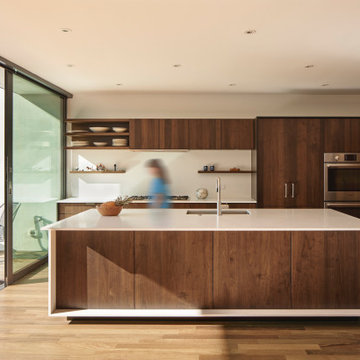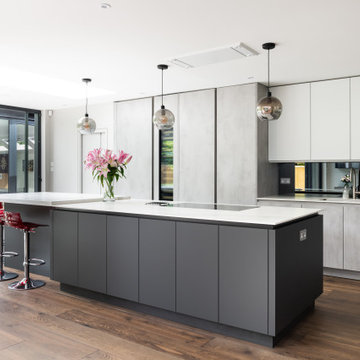Modern Kitchen with Medium Hardwood Floors Design Ideas
Refine by:
Budget
Sort by:Popular Today
141 - 160 of 26,348 photos
Item 1 of 3
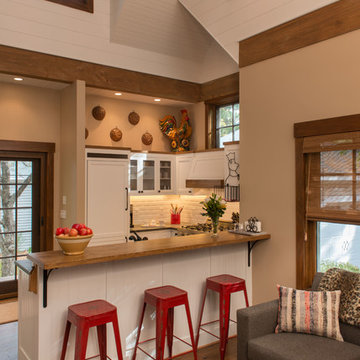
The 800 square-foot guest cottage is located on the footprint of a slightly smaller original cottage that was built three generations ago. With a failing structural system, the existing cottage had a very low sloping roof, did not provide for a lot of natural light and was not energy efficient. Utilizing high performing windows, doors and insulation, a total transformation of the structure occurred. A combination of clapboard and shingle siding, with standout touches of modern elegance, welcomes guests to their cozy retreat.
The cottage consists of the main living area, a small galley style kitchen, master bedroom, bathroom and sleeping loft above. The loft construction was a timber frame system utilizing recycled timbers from the Balsams Resort in northern New Hampshire. The stones for the front steps and hearth of the fireplace came from the existing cottage’s granite chimney. Stylistically, the design is a mix of both a “Cottage” style of architecture with some clean and simple “Tech” style features, such as the air-craft cable and metal railing system. The color red was used as a highlight feature, accentuated on the shed dormer window exterior frames, the vintage looking range, the sliding doors and other interior elements.
Photographer: John Hession

Our San Francisco studio designed this bright, airy, Victorian kitchen with stunning countertops, elegant built-ins, and plenty of open shelving. The dark-toned wood flooring beautifully complements the white themes in the minimalist kitchen, creating a classic appeal. The breakfast table with beautiful red chairs makes for a cozy space for quick family meals or to relax while the food is cooking.
---
Project designed by ballonSTUDIO. They discreetly tend to the interior design needs of their high-net-worth individuals in the greater Bay Area and to their second home locations.
For more about ballonSTUDIO, see here: https://www.ballonstudio.com/

Modern kitchen in modern farmhouse. Taj Mahal countertops and glass display cabinets
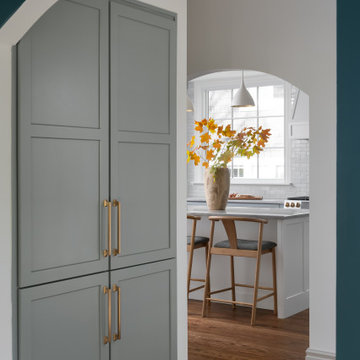
Classic kitchen with green cabinets. Natural stone countertops with brass hardware and hardwood floors throughout. White Zellige tile backsplash with white appliances and floating shelves with pot filler.
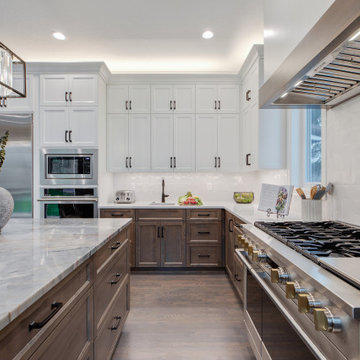
Elkay ‘Silvermist’ Quartz Single Bowl Bar Sink is perfect for meal prep and small clean-ups in this expansive kitchen.

BOLD MINIMAL
- Matte black polyurethane custom built cabinetry
- Walk in pantry
- Natural 'Super White' Dolomite stone was used throughout this job, on the splashback, benchtops and on the all the island details
- Recessed LED strip lighting to the underside of the cabinetry and island
- Integrated french door fridge & freezer
- Blum hardware
Sheree Bounassif, Kitchens by Emanuel
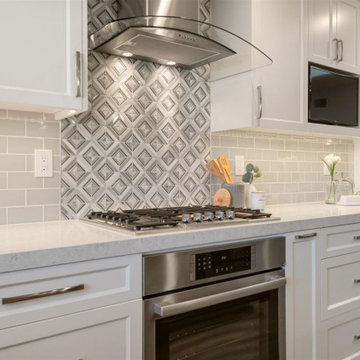
Sleek bright white custom cabinets replace the overpowering light wood. A rich gray island drenches the space in contrast, topped with a London Gray quartz countertop while a deep overhang offers plenty seating and helps to highlight the length of the newly remodeled kitchen.

We made that vision come to life in the interior with Grey matte lacquer kitchen cabinets that absorb the natural lighting.
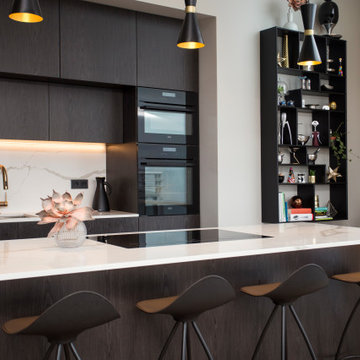
This beautiful Icelandic kitchen offers a sleek style to this penthouse apartment.
Lighting retailer Lýsing & Hönnun, provided our Cairo pendant lights to this kitchen project.
The jet black tones are complemented with the industrial grey wall design.
Our pendant illuminate the kitchen island area, offering a warm light preparing meals.
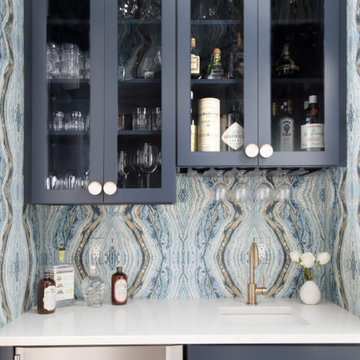
Who's ready for a cocktail? This Butler's Pantry was craving color! We gave it a luxe makeover with navy cabinetry, quartz countertops, and amazing dramatic wallpaper. The marble and brass cabinet knobs and brass accents finish the space.
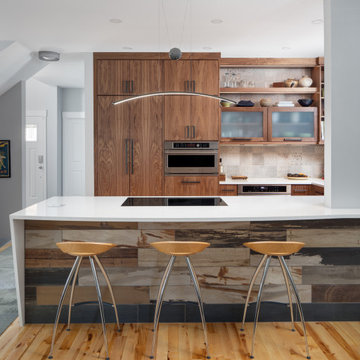
The warmth of the Walnut Cabinetry is juxtaposed beautifully against the grade two maple floors. This is a compilation of many textures that all work together in a visual quilt of textural intrigue.
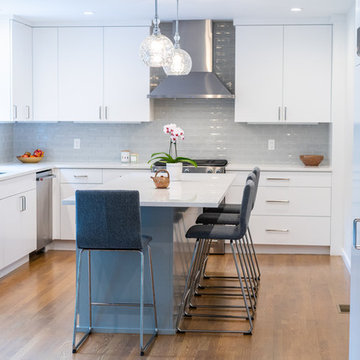
Modern kitchen with white flat-panel doors and drawers, grey conversational island and white countertops. Separate bar/coffee area with wine refrigerator. Double pantry with and broom closet.
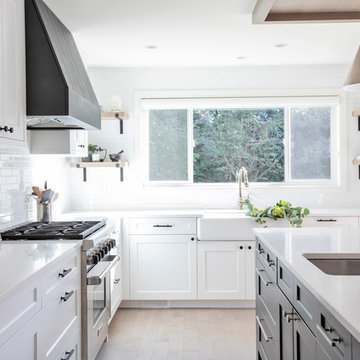
A sophisticated family home that encompasses the perfect details for this family of four's lifestyle. With a drive for entertaining, family gatherings and simple home cooked dinners, this home was designed around an open everyday entertaining space by taking down a few walls in order to grow the living and kitchen space. This family home showcases the perfect balance between sophisticated and relaxed.
Modern Kitchen with Medium Hardwood Floors Design Ideas
8
