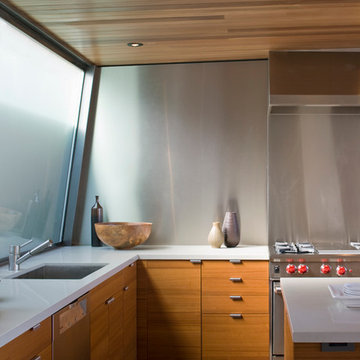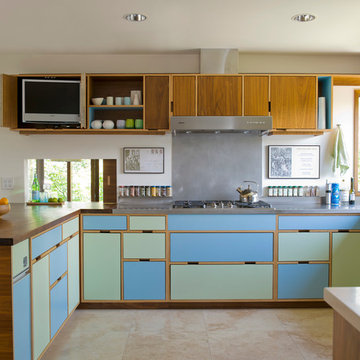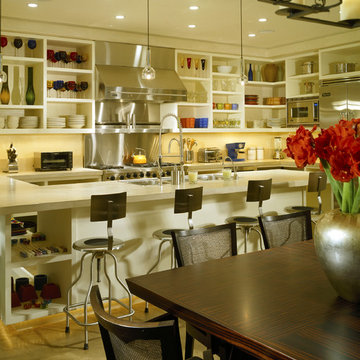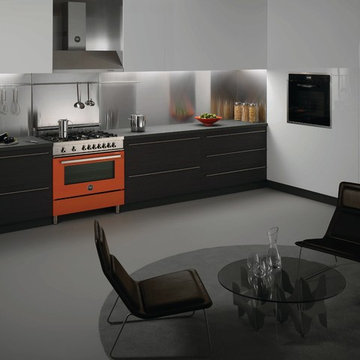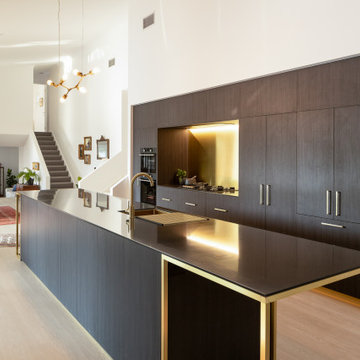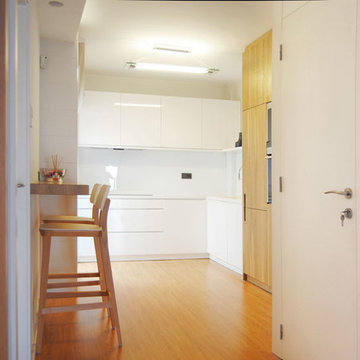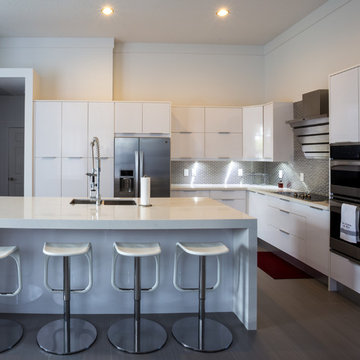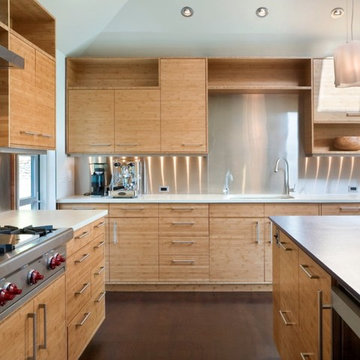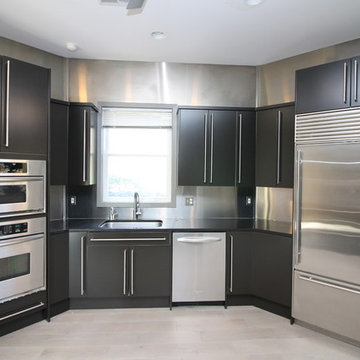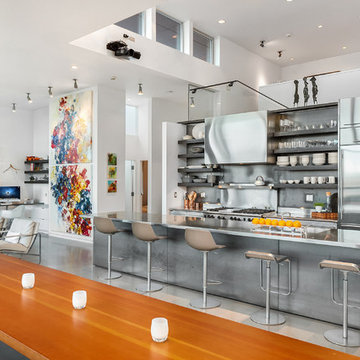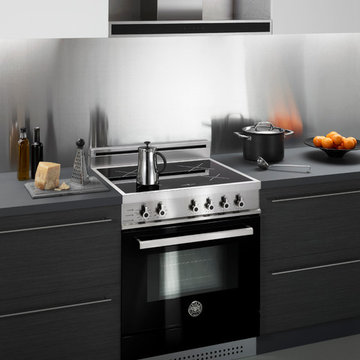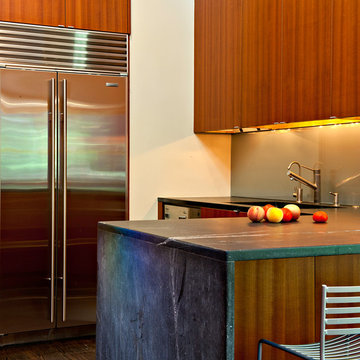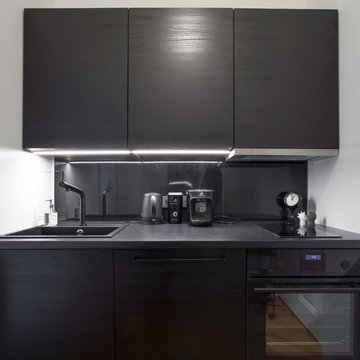Modern Kitchen with Metal Splashback Design Ideas
Refine by:
Budget
Sort by:Popular Today
41 - 60 of 1,569 photos
Item 1 of 3
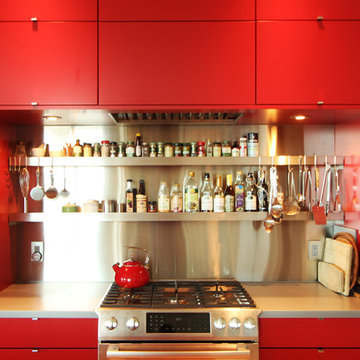
The full height stainless steel backsplash with integrated shelves and hooks for kitchen utensils works hard and looks like a dream for this client who loves to cook.
Photo: Erica Weaver
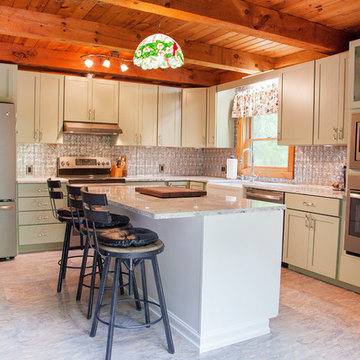
This Kitchen was designed by Nicole in our Windham showroom. This kitchen remodel features Cabico Unique cabinets with maple recessed panel door style (600/K). The L-Shape Kitchen has a pistachio (green paint) finish while the kitchen island has Chantilly (white paint) finish. This kitchen also includes Cambria Quartz countertop with a very sparkly summerhill color and a standard round edging. Other features in this remodel are Kohler Stainless faucet, Rohl RC 30x18 (Apron front) White sink, Rohl Stainess sink grid and Kohler stainless soap dispenser What makes this Kitchen remodel unique is the designer has never done a green color kitchen before and it looks nice. She has also incorporated this kitchen design by using the owners existed hardware (Spoons, Forks and Knives).
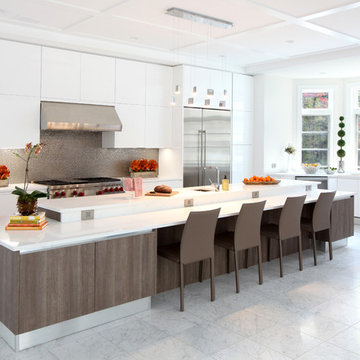
Our Princeton Architects designed this open concept kitchen featuring a 15 foot multi-level island, European flat paneled modern cabinetry, and state of the art appliances.
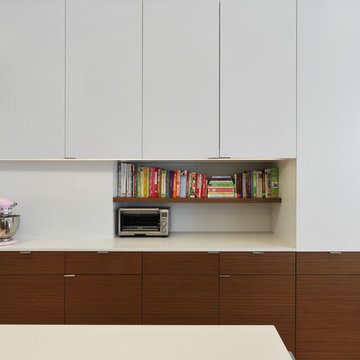
Renovation and reconfiguration of a 4500 sf loft in Tribeca. The main goal of the project was to better adapt the apartment to the needs of a growing family, including adding a bedroom to the children's wing and reconfiguring the kitchen to function as the center of family life. One of the main challenges was to keep the project on a very tight budget without compromising the high-end quality of the apartment.
Project team: Richard Goodstein, Emil Harasim, Angie Hunsaker, Michael Hanson
Contractor: Moulin & Associates, New York
Photos: Tom Sibley
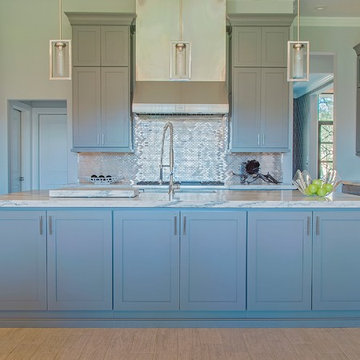
This dream kitchen is the perfect space for showcase and storage with floor to ceiling cabinetry, the latest high end appliances on the market. Gorgeous 5cm thick marble countertops contrast beautifully with a gray and metallic back splash. The kitchen opens up into a neat bar area for entertaining and anchors the dining area which is a perfect gathering spot.
Ashton Morgan, By Design Interiors
Photography: Daniel Angulo
Builder: Flair Builders

L-shaped kitchen designed for easy care and minimal fuss, quartz countertops, cold-rolled steel wall with matching open shelves, oak cabinets with fingerpulls.
Modern Kitchen with Metal Splashback Design Ideas
3
