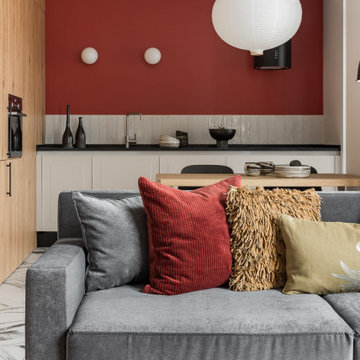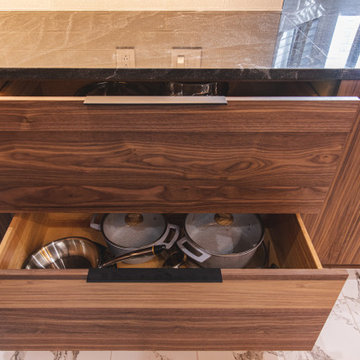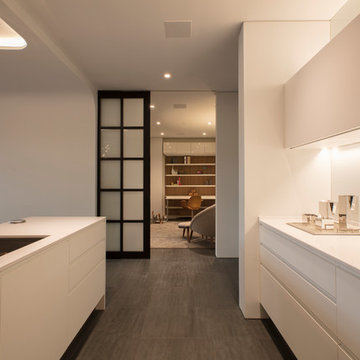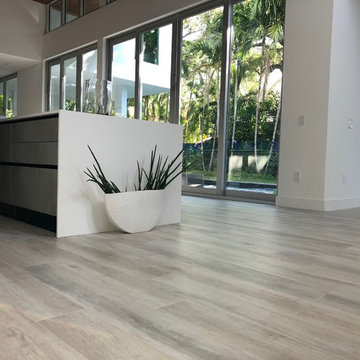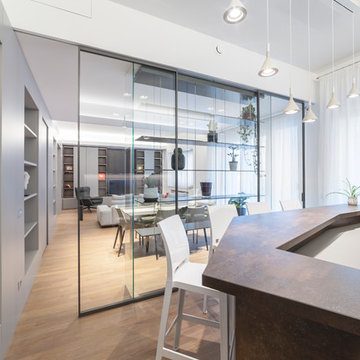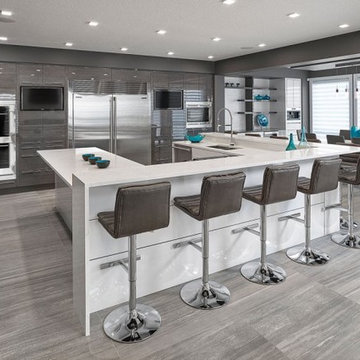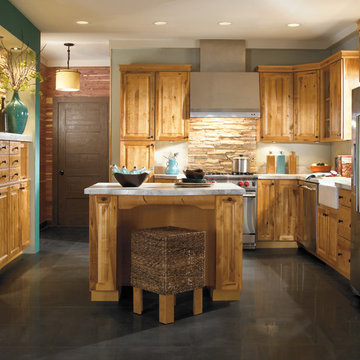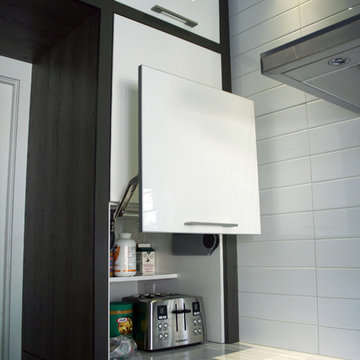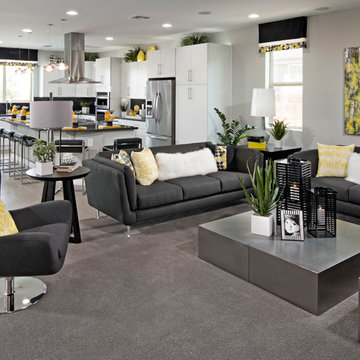Modern Kitchen with Porcelain Floors Design Ideas
Refine by:
Budget
Sort by:Popular Today
101 - 120 of 18,301 photos
Item 1 of 3

In our world of kitchen design, it’s lovely to see all the varieties of styles come to life. From traditional to modern, and everything in between, we love to design a broad spectrum. Here, we present a two-tone modern kitchen that has used materials in a fresh and eye-catching way. With a mix of finishes, it blends perfectly together to create a space that flows and is the pulsating heart of the home.
With the main cooking island and gorgeous prep wall, the cook has plenty of space to work. The second island is perfect for seating – the three materials interacting seamlessly, we have the main white material covering the cabinets, a short grey table for the kids, and a taller walnut top for adults to sit and stand while sipping some wine! I mean, who wouldn’t want to spend time in this kitchen?!
Cabinetry
With a tuxedo trend look, we used Cabico Elmwood New Haven door style, walnut vertical grain in a natural matte finish. The white cabinets over the sink are the Ventura MDF door in a White Diamond Gloss finish.
Countertops
The white counters on the perimeter and on both islands are from Caesarstone in a Frosty Carrina finish, and the added bar on the second countertop is a custom walnut top (made by the homeowner!) with a shorter seated table made from Caesarstone’s Raw Concrete.
Backsplash
The stone is from Marble Systems from the Mod Glam Collection, Blocks – Glacier honed, in Snow White polished finish, and added Brass.
Fixtures
A Blanco Precis Silgranit Cascade Super Single Bowl Kitchen Sink in White works perfect with the counters. A Waterstone transitional pulldown faucet in New Bronze is complemented by matching water dispenser, soap dispenser, and air switch. The cabinet hardware is from Emtek – their Trinity pulls in brass.
Appliances
The cooktop, oven, steam oven and dishwasher are all from Miele. The dishwashers are paneled with cabinetry material (left/right of the sink) and integrate seamlessly Refrigerator and Freezer columns are from SubZero and we kept the stainless look to break up the walnut some. The microwave is a counter sitting Panasonic with a custom wood trim (made by Cabico) and the vent hood is from Zephyr.

Modern custom white kitchen with Gray island
Porcelain tiles
Quartzite countertops
Chrome lighting
Pot filler

As keen cooks, the couple requested that the cooking and sink zones be separated so several people can use the kitchen without disrupting each other. The island and sink run have bulthaup b3 laminate worktops and a Quooker Cube that provides, boiling, filtered and sparkling water in one tap.
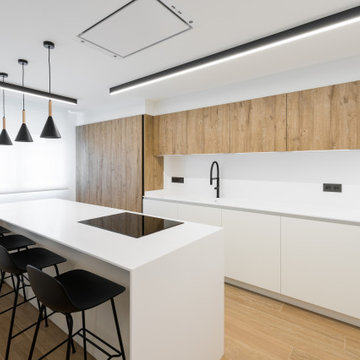
Ébano Arquitectura de Interiores diseña esta reforma de cocina abierta al salón. El proyecto elimina las paredes entre la cocina, el salón y la entrada, creando un espacio abierto y luminoso.
Se reutiliza parte del mobiliario del propietario en color wengué, que se complementa con otros detalles negros en la iluminación y taburetes para dar unidad al conjunto. La madera de roble se utiliza en suelo, en los muebles de cocina y en la celosía que delimita la zona de la entrada.

White Shaker Country Farmhouse Kitchen with Professional Appliances. Cabinets are Plain & Fancy Inset, Countertop is Corian Quartz, Backsplash is a ceramic elongated hex, Lighting from Houzz, Cabinet Hardware is custom from Colonial Bronze, Faucet from Waterstone and Appliances are Wolf and Sub-Zero
Photos by: Danielle Stevenson
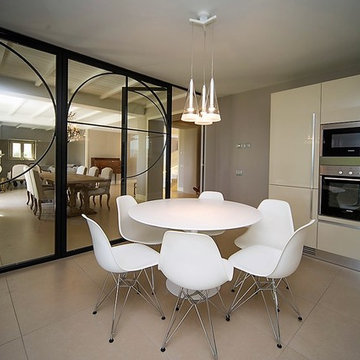
La stanza risulta dimensionata per essere comodamente abitabile, con un tavolo circolare al centro della stanza. La cucina si sviluppa a L e risulta caratterizzata da linee pulite ed essenziali, con toni molto chiari ma non freddi alla percezione. Le pareti ed il pavimento grigio chiaro fanno risaltare il bianco puro delle sedute e del tavolo.
La parete che separa dalla sala pranzo, costituito da un ambiente fluido con il soggiorno, è stata realizzata con profili in ferro verniciato e vetro trasparente, per evitare così la diffusione di odore durante la cottura, ma garantire la massima diffusione della luce tra gli ambienti.
Fotografo: Alessio Vissani
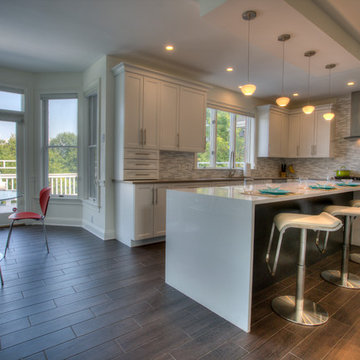
When this young couple bought their dream home, their dream kitchen seemed completely out of reach. With only minor updates to the floor plan but major updates to the finishes, the kitchen was transformed into a sleek and modern space that the whole family could enjoy. High contrast finishes feel crisp and fresh, uncluttered and composed, creating calmness and ease for an otherwise busy family.
Modern Kitchen with Porcelain Floors Design Ideas
6


