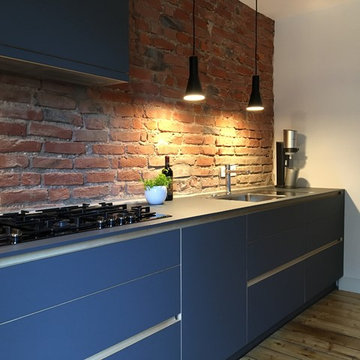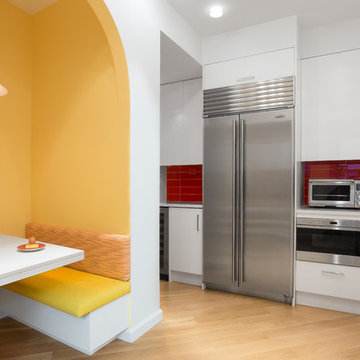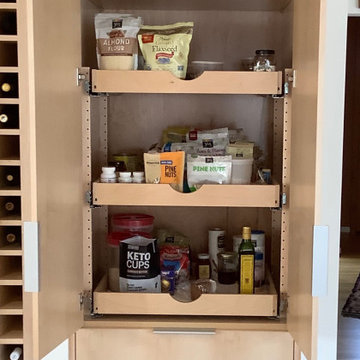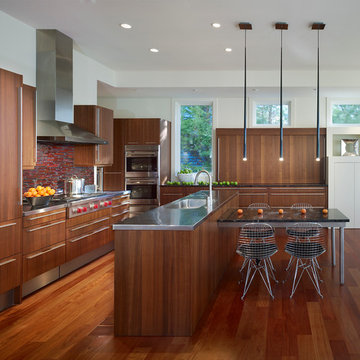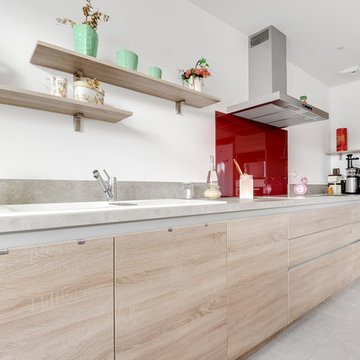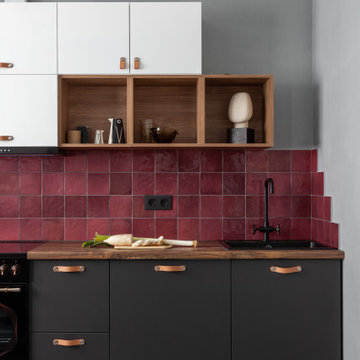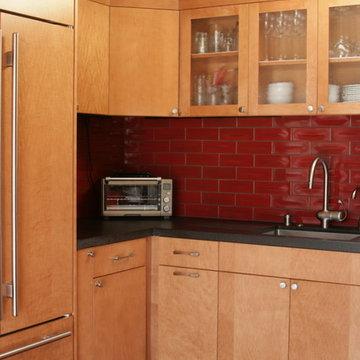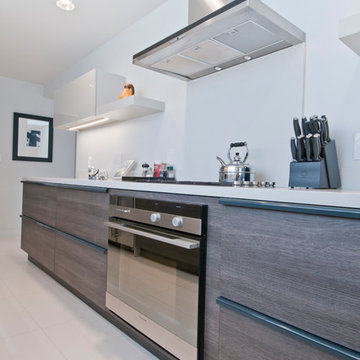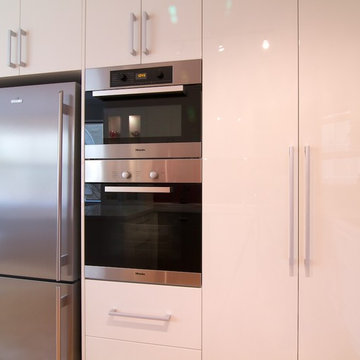Modern Kitchen with Red Splashback Design Ideas
Refine by:
Budget
Sort by:Popular Today
61 - 80 of 1,061 photos
Item 1 of 3
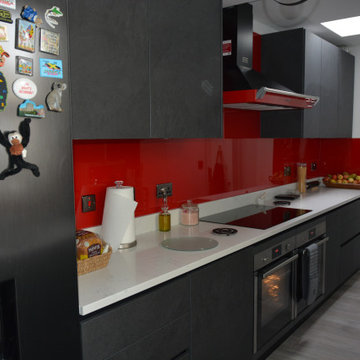
This kitchen has been planned within a confined space yet no compromise has been made in terms of practicality and aesthetics.
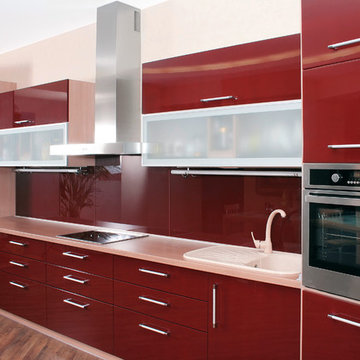
Aluminum Frame Glass Kitchen Cabinet Doors:
Frame style: Modena
Anodizing: Natural Aluminum
Insert: Frosted Glass
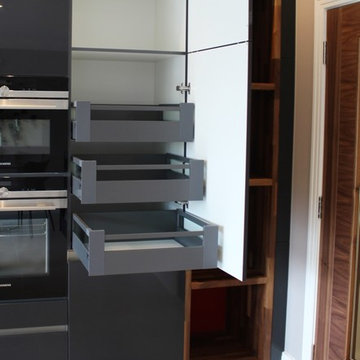
This image shows an example of a great storage solution for kitchens!
Instead of basic shelving, these pull out drawers are a more practical way to store your food, meaning bits wont be forgotten about at the back of the cupboard!
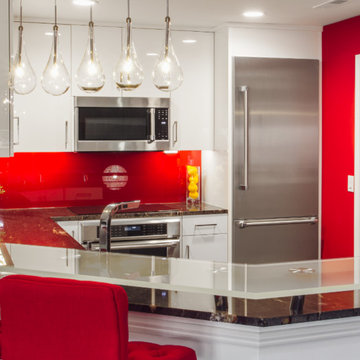
Why Choose a Solid Glass Backplash? Because #Groutisout!
Also these reasons...
- Seamless appearance
- Tempered glass with high heat durability
- Affordable option to tile & stone
- Easy to clean
- Stain resistant
- Adds value to your home
- Sophisticated appearance
- Antimicrobial/Antibacterial - Made in the USA
www.imagioglass.com
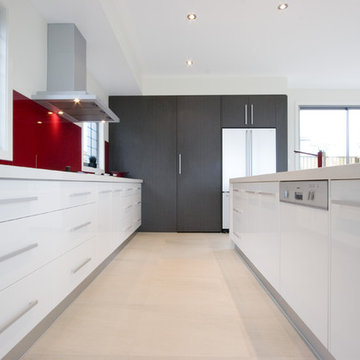
Clean lines, 2 pak doors, Canopy, recess lights, red glass splashback, tile floor, feature dark timber grain tall cabinets, concealed walk-in-pantry.
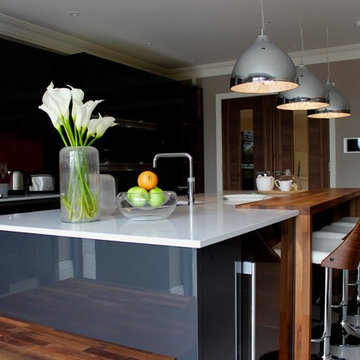
An example of industrial pendant lighting over a feature island. Zoned lighting in a kitchen is key to a carefully considered design.
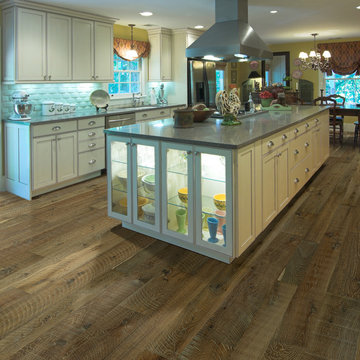
Hallmark Floors Reclaimed Look | ORGANIC 567 GUNPOWDER Engineered Hardwood installation. Organic 567 gunpowder remodeled kitchen.
http://hallmarkfloors.com/hallmark-hardwoods/organic-567-engineered-collection/
Organic 567 Engineered Collection for floors, walls, and ceilings. A blending of natural, vintage materials into contemporary living environments, that complements the latest design trends. The Organic 567 Collection skillfully combines today’s fashions and colors with the naturally weathered visuals of reclaimed wood. Like our Organic Solid Collection, Organic 567 fuses modern production techniques with those of antiquity. Hallmark replicates authentic, real reclaimed visuals in Engineered Wood Floors with random widths and lengths. This unique reclaimed look took three years for our design team to develop and it has exceeded expectations! You will not find this look anywhere else. Exclusive to Hallmark Floors, the Organic Collections are paving the way with innovation and fashion.
Coated with our NuOil® finish to provide 21st century durability and simplicity of maintenance. The NuOil® finish adds one more layer to its contemporary style and provides a natural look that you will not find in any other flooring collection today. The Organic 567 Collection is the perfect choice for floors, walls and ceilings. This one of a kind style is exclusively available through Hallmark Floors.
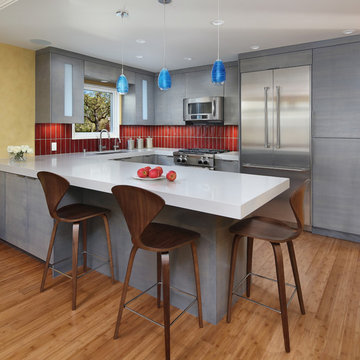
Contemporary kitchen design & remodel. Custom designed cabinets. Removal of one wall and wood burning fireplace on Family room exterior wall. Construction by J.P. Lindstrom, Inc.
Bernard Andre photography
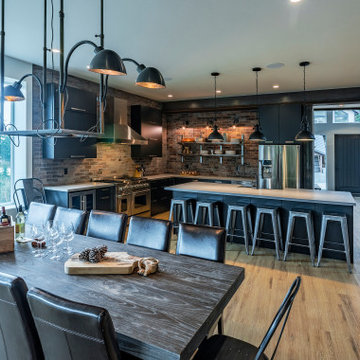
View from the dining area toward the kitchen and foyer with corrugated vertical metal wall. Window from the dining area offers a beautiful view of Hemlock Valley. We love the beautiful design from Fresh Eye Designs.
Photo by Brice Ferre
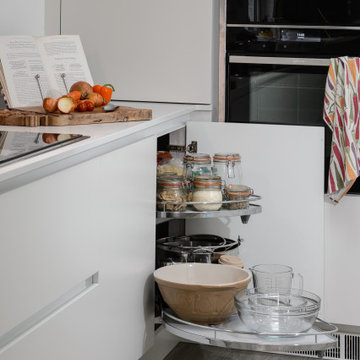
With a S bend shelf, you maximise the use of your corner units with the ability to slide the shelfs out.
Modern Kitchen with Red Splashback Design Ideas
4
