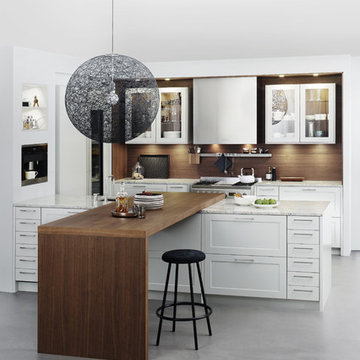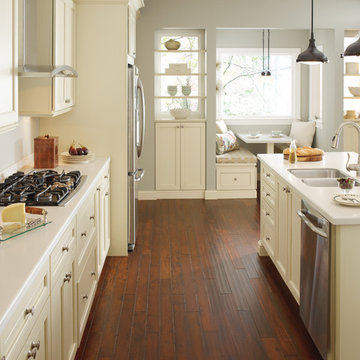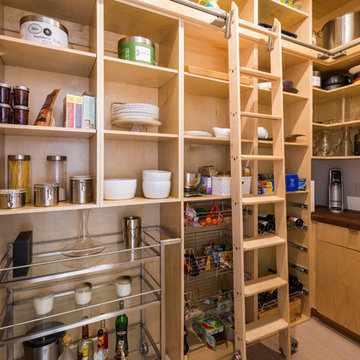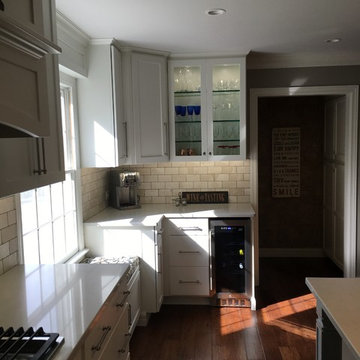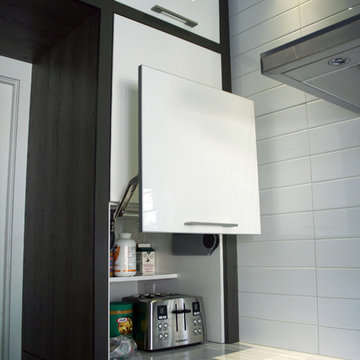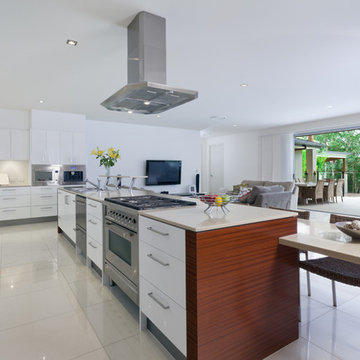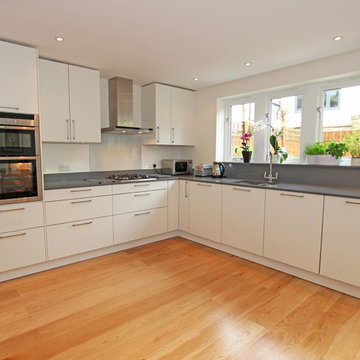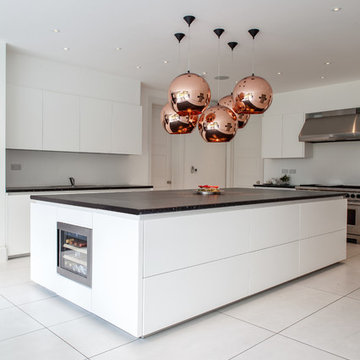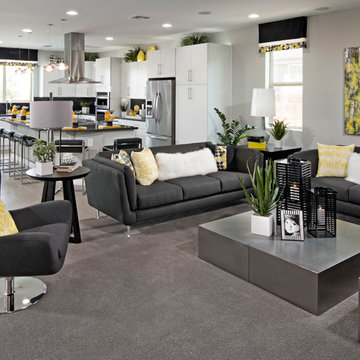Modern Kitchen with White Cabinets Design Ideas
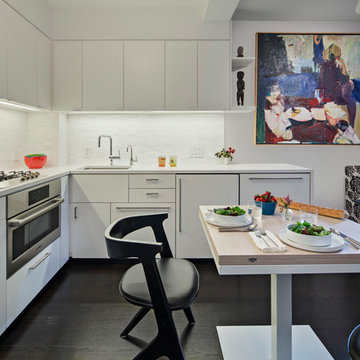
This kitchen is all countertop, with full amenity appliances cleverly installed to maximize storage
Eduard Hueber @archphoto.com
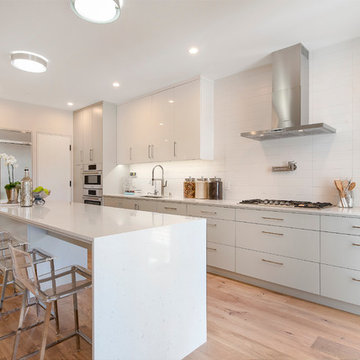
Base & Tall Cabinets: SEASIDE | Paint | Light Grey (custom select color)
Wall Cabinets: PORTA | High Gloss | Bianco Gloss

Modern farmhouse kitchen design and remodel for a traditional San Francisco home include simple organic shapes, light colors, and clean details. Our farmhouse style incorporates walnut end-grain butcher block, floating walnut shelving, vintage Wolf range, and curvaceous handmade ceramic tile. Contemporary kitchen elements modernize the farmhouse style with stainless steel appliances, quartz countertop, and cork flooring.
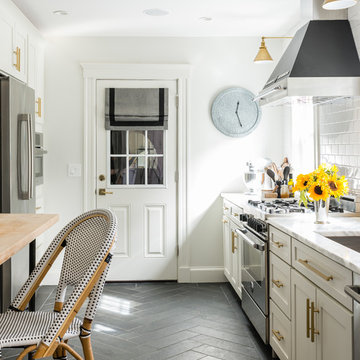
Mixed metals were used in this kitchen to create a modern warm space. Grey slate flooring was laid in a herringbone pattern to provide a modern yet functional floor for a family with active boys. White cabinetry from CliqStudios was chosen and Lew's Brass Hardware adds warmth to the space. A Bertazzoni 36" range and Bertazzoni Heritage hood are a focal point of the kitchen. White subway tile with a platinum grout was chosen for the backsplash. Calcutta Carrera marble ties in the grey and the flecks of gold in the marble tie in the gold accents. Serena & Lily stools are kid friendly and comfortable yet provide a stylish classic look for the kitchen.
Jessica Delaney Photography

Arlington, Virginia Modern Kitchen and Bathroom
#JenniferGilmer
http://www.gilmerkitchens.com/
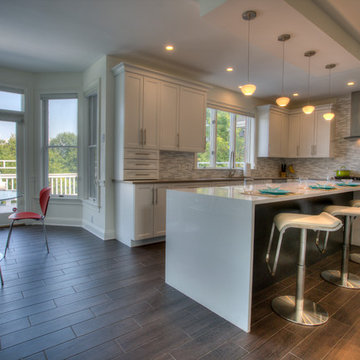
When this young couple bought their dream home, their dream kitchen seemed completely out of reach. With only minor updates to the floor plan but major updates to the finishes, the kitchen was transformed into a sleek and modern space that the whole family could enjoy. High contrast finishes feel crisp and fresh, uncluttered and composed, creating calmness and ease for an otherwise busy family.
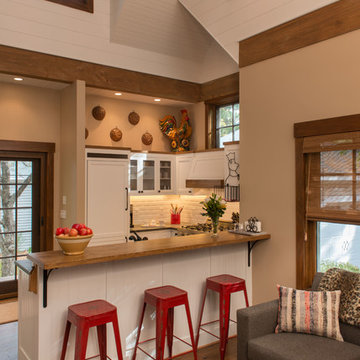
The 800 square-foot guest cottage is located on the footprint of a slightly smaller original cottage that was built three generations ago. With a failing structural system, the existing cottage had a very low sloping roof, did not provide for a lot of natural light and was not energy efficient. Utilizing high performing windows, doors and insulation, a total transformation of the structure occurred. A combination of clapboard and shingle siding, with standout touches of modern elegance, welcomes guests to their cozy retreat.
The cottage consists of the main living area, a small galley style kitchen, master bedroom, bathroom and sleeping loft above. The loft construction was a timber frame system utilizing recycled timbers from the Balsams Resort in northern New Hampshire. The stones for the front steps and hearth of the fireplace came from the existing cottage’s granite chimney. Stylistically, the design is a mix of both a “Cottage” style of architecture with some clean and simple “Tech” style features, such as the air-craft cable and metal railing system. The color red was used as a highlight feature, accentuated on the shed dormer window exterior frames, the vintage looking range, the sliding doors and other interior elements.
Photographer: John Hession
Modern Kitchen with White Cabinets Design Ideas
6
