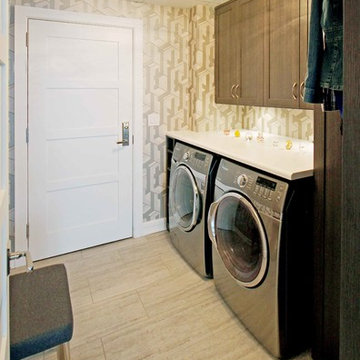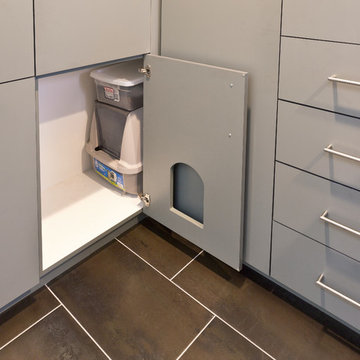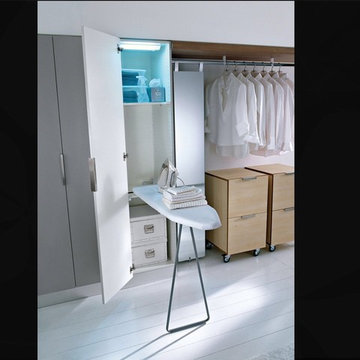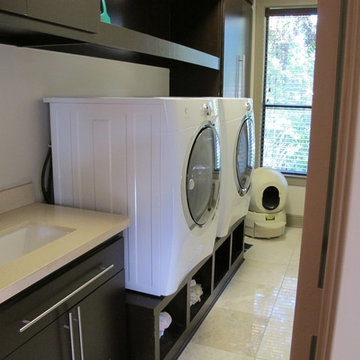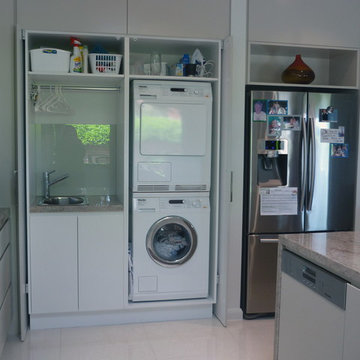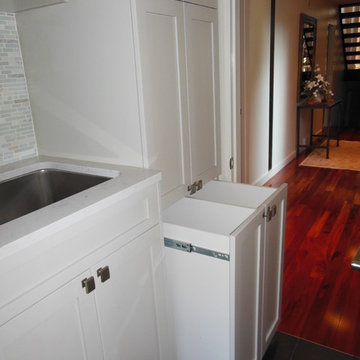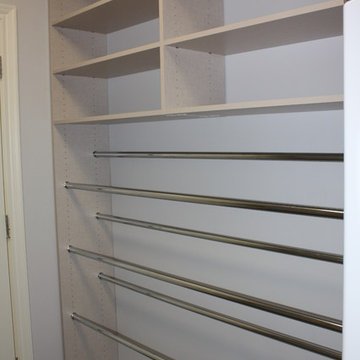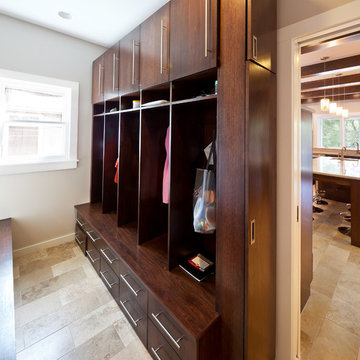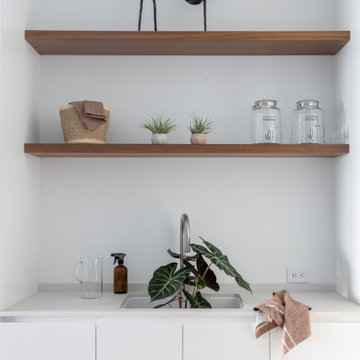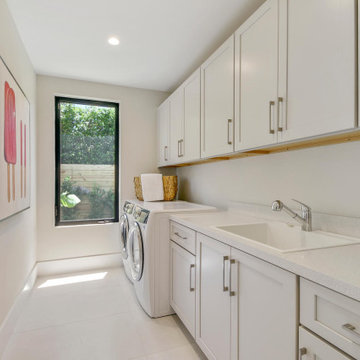Modern Laundry Room Design Ideas
Refine by:
Budget
Sort by:Popular Today
61 - 80 of 13,753 photos
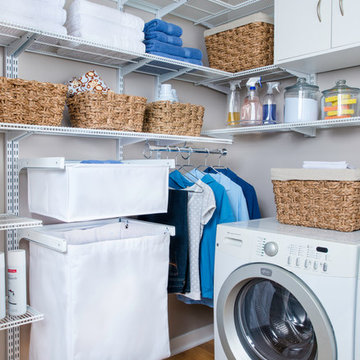
Organized Living freedomRail is completely customizable to fit any space in a laundry room. Choose from slide out baskets, hampers, shelving, cabinets and more. And the best part is you adjust freedomRail as your storage needs change - without any tools! Find out more about freedomRail here: https://www.organizedliving.com/home/products/freedomrail/about
Find the right local pro for your project
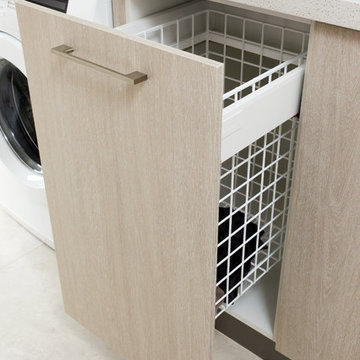
Doors: Laminex White Washed Oak Riven Finish (vertical grain).
Bench: Essastone French Nougat 40mm edges.
Pull-out laundry basket mounted on drawer-front from Wilson & Bradley (item code KF43D).
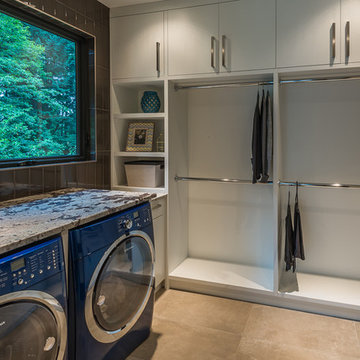
Interior Design Firm: The Interior Design Group. - Interior Finish Selection, Interior Design Support, CAD drawings and Staging by The Interior Design Group.
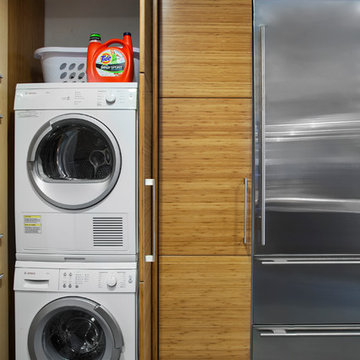
To acheive the kitchen our client wanted we had to find room for the washer and dryer. A stackable set is enclosed within the bamboo kitchen cabinets.
Tre Dunham with Fine Focus Photography
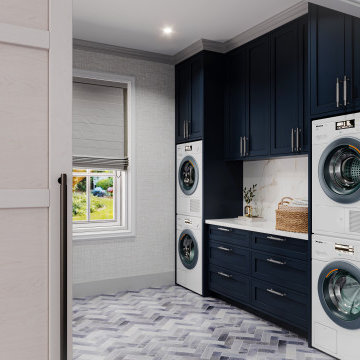
The time it takes you to do laundry just got cut in half with this double washer and dryer laundry room. The pop of blue on the cabinets adds dimension to the room. The marble countertop and backsplash modernize the room. The drawers and cabinets are perfect for storing all your laundry day essentials!

This hardworking mudroom-laundry space creates a clear transition from the garage and side entrances into the home. The large gray cabinet has plenty of room for coats. To the left, there are cubbies for sports equipment and toys. Straight ahead, there's a foyer with darker marble tile and a bench. It opens to a small covered porch and the rear yard. Unseen in the photo, there's also a powder room to the left.
Photography (c) Jeffrey Totaro, 2021
Modern Laundry Room Design Ideas
4
