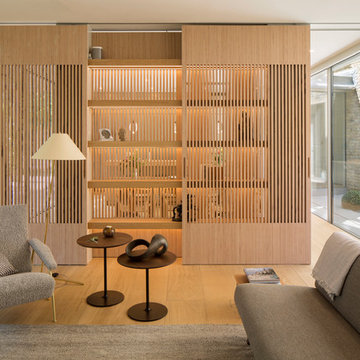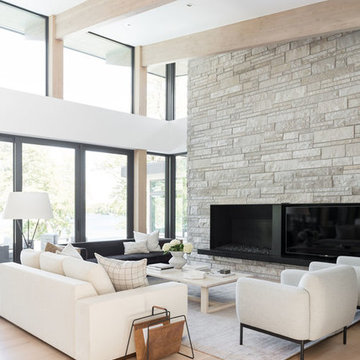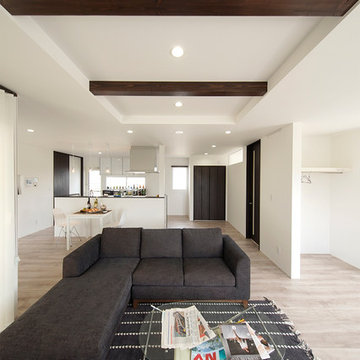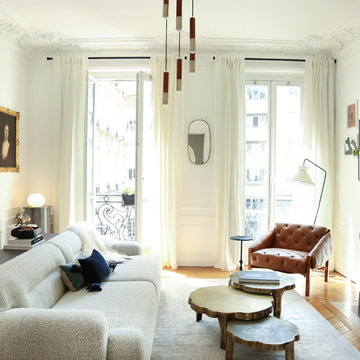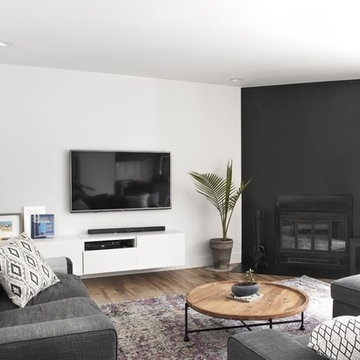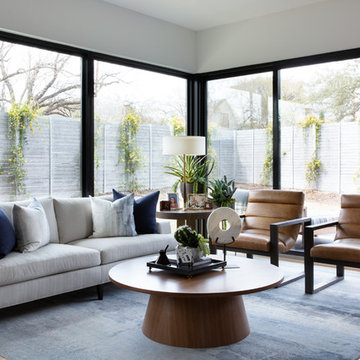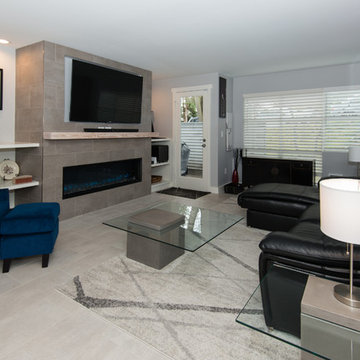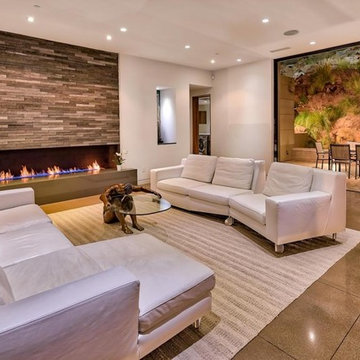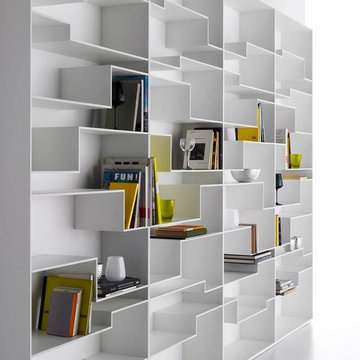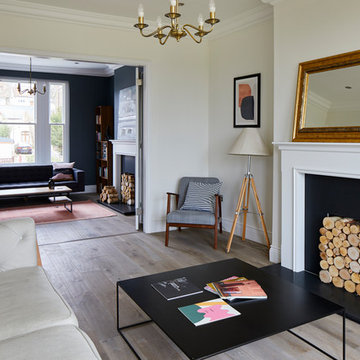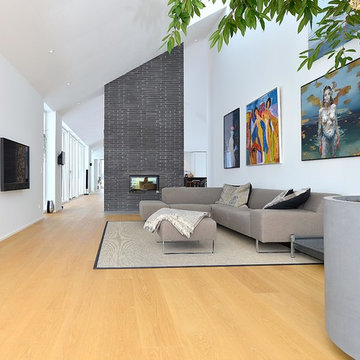Modern Living Room Design Photos
Refine by:
Budget
Sort by:Popular Today
141 - 160 of 243,751 photos

Fully integrated Signature Estate featuring Creston controls and Crestron panelized lighting, and Crestron motorized shades and draperies, whole-house audio and video, HVAC, voice and video communication atboth both the front door and gate. Modern, warm, and clean-line design, with total custom details and finishes. The front includes a serene and impressive atrium foyer with two-story floor to ceiling glass walls and multi-level fire/water fountains on either side of the grand bronze aluminum pivot entry door. Elegant extra-large 47'' imported white porcelain tile runs seamlessly to the rear exterior pool deck, and a dark stained oak wood is found on the stairway treads and second floor. The great room has an incredible Neolith onyx wall and see-through linear gas fireplace and is appointed perfectly for views of the zero edge pool and waterway. The center spine stainless steel staircase has a smoked glass railing and wood handrail.
Photo courtesy Royal Palm Properties
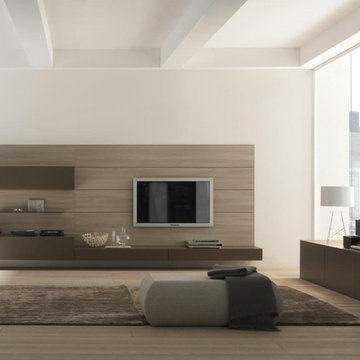
Refined minimal interior design that deliberately abandons the signs of tradition to create an atmosphere typical of our times.
The handle carved into the door shows great attention to detail and helps to harmonize shapes. The large wood panelling follows through the essentiality of the base units.
The layout of the furnishing elements gives shape to the walls and helps to differentiate the different areas: the long suspended console table, with drawers, reworks the idea of the traditional writing desk.
https://www.modulnova.com/contemporary-living/face
Find the right local pro for your project

This space combines the elements of wood and sleek lines to give this mountain home modern look. The dark leather cushion seats stand out from the wood slat divider behind them. A long table sits in front of a beautiful fireplace with a dark hardwood accent wall. The stairway acts as an additional divider that breaks one space from the other seamlessly.
Built by ULFBUILT. Contact us today to learn more.
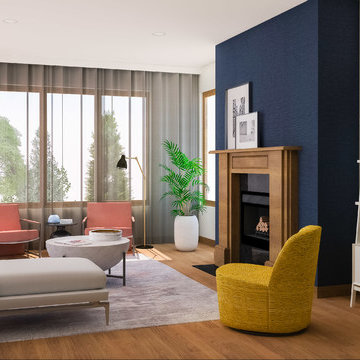
We were called in to update this living and dining area for a family of four in central Kirkland. The space had great bones but just needed more personality, color, textures, and patterns. Our goal was to make sure it reflects our clients’ eclectic tastes, showcases some of their amazing travel photography, and is a representation of who they are: a diverse multicultural family.

We solved this by removing the angled wall (and soffit) to open the kitchen to the dining room and removing the railing between the dining room and living room. In addition, we replaced the drywall stair railings with frameless glass. Upon entering the house, the natural light flows through glass and takes you from stucco tract home to ultra-modern beach house.
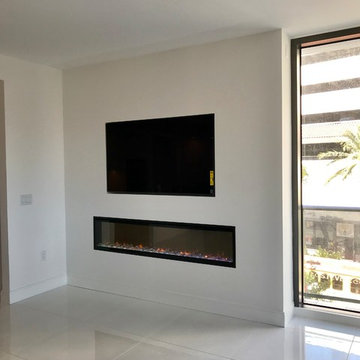
Dimplex 74" Ignite linear electric fireplace with recessed TV

Acucraft 7' single sided open natural gas signature series linear fireplace with driftwood and stone
Modern Living Room Design Photos
8
