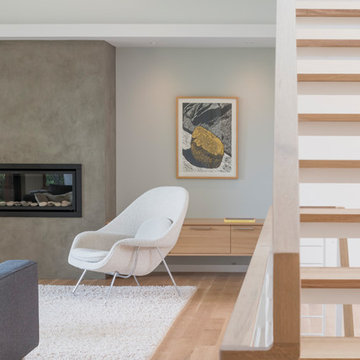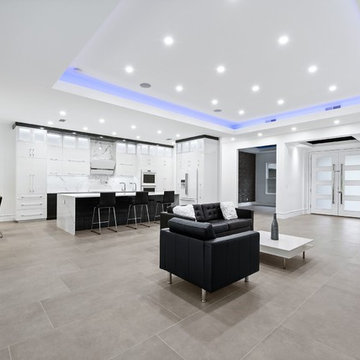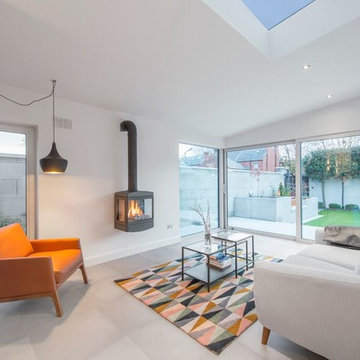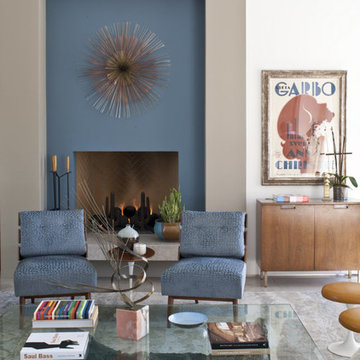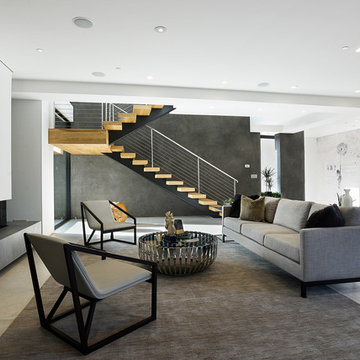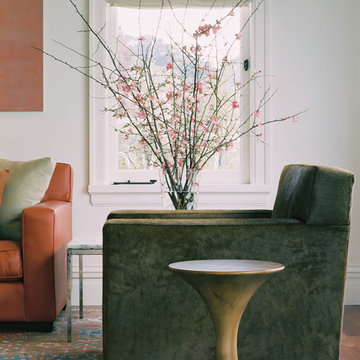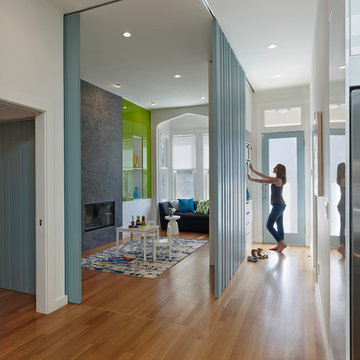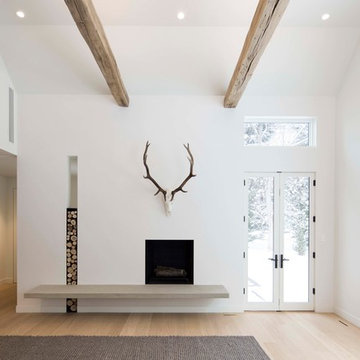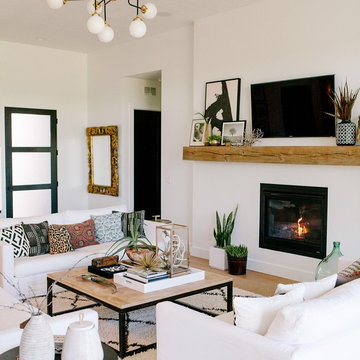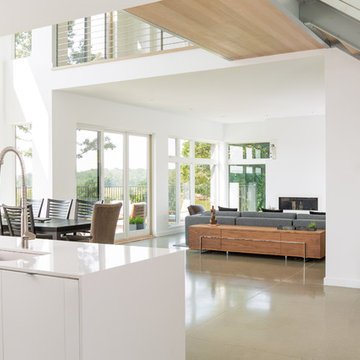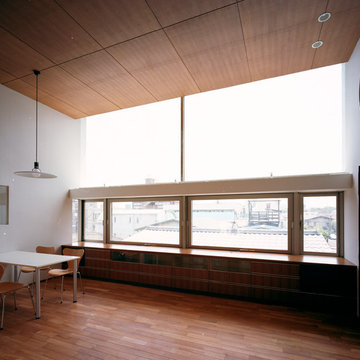Modern Living Room Design Photos with a Plaster Fireplace Surround
Refine by:
Budget
Sort by:Popular Today
101 - 120 of 2,451 photos
Item 1 of 3
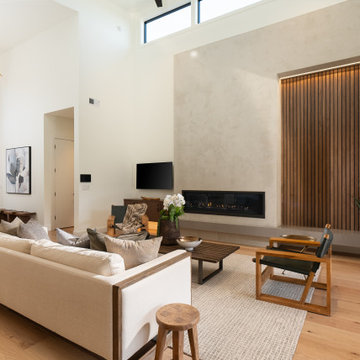
72" Xtrordiniar gas fireplace with modern plaster face and quartz floating hearth. Black walnut vertical detail with back lit LED lighting. 16' wide LaCantina bi-fold door system opening to a large covered patio accentuating the indoor/outdoor experience
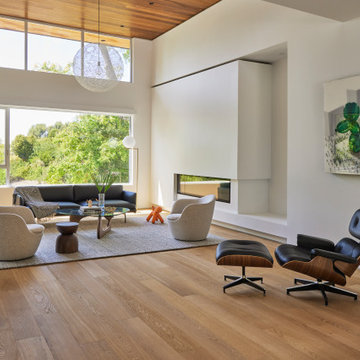
The original house had a wood burning masonry fireplace in the same location, but the client wanted a sleeker look and a more energy efficient (and less polluting) option.
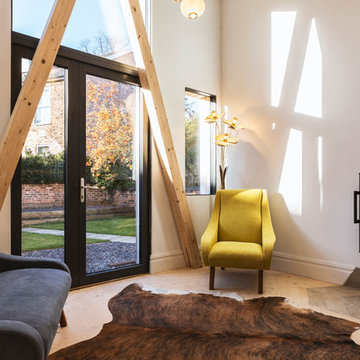
In the 4m high rear living area sits a wood burning stove, which whilst not needed to heat the property adds a little winter luxury. By drawing its air from outside the property the stove avoids the drafts typically caused by chimneys and exacerbated by lighting fires.
The organic armchair and sofa are made by Ecosofa, one of the only producers of completely natural sofas. These chairs are filled with horsehair and wool and covered in organic fabrics, so there is no chemical off-gassing. http://www.ecosofa.co.uk/
Hair on hide rugs supplied by Spire Leather in Chesterfield, one of the last remaining leather tanneries in the UK.
Yorkshire wool knitted blanket by Lisa Watson. https://www.quiltsbylisawatson.co.uk/
Lights by Agapanthus Interiors. https://agapanthusinteriors.com/
Photo: Rick McCullagh

The expansive Living Room features a floating wood fireplace hearth and adjacent wood shelves. The linear electric fireplace keeps the wall mounted tv above at a comfortable viewing height. Generous windows fill the 14 foot high roof with ample daylight.

The living room is connected to the outdoors by telescoping doors that fold into deep pockets.
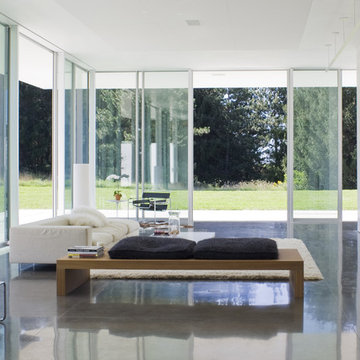
The living room features twelve-foot by four-foot sheets of high-performance glass on the exterior of the main room are held in place with thermally broken sliding aluminum frames. These can be opened on temperate days, allowing the house to be cooled by cross breezes.
Photo: Ben Rahn

The Lucius 140 Tunnel by Element4 is a perfectly proportioned linear see-through fireplace. With this design you can bring warmth and elegance to two spaces -- with just one fireplace.
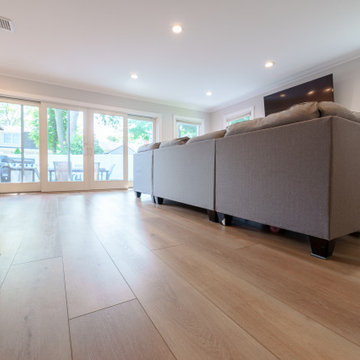
Inspired by sandy shorelines on the California coast, this beachy blonde vinyl floor brings just the right amount of variation to each room. With the Modin Collection, we have raised the bar on luxury vinyl plank. The result is a new standard in resilient flooring. Modin offers true embossed in register texture, a low sheen level, a rigid SPC core, an industry-leading wear layer, and so much more.
Modern Living Room Design Photos with a Plaster Fireplace Surround
6
