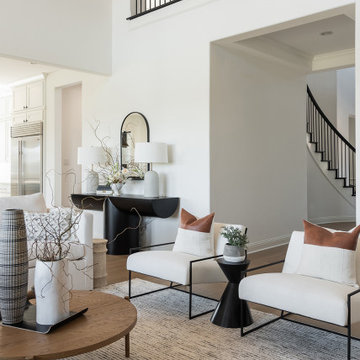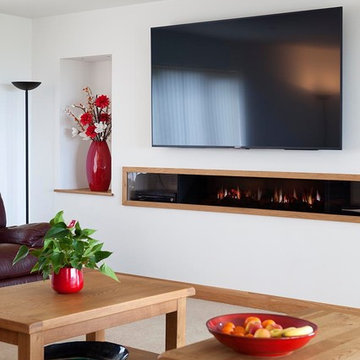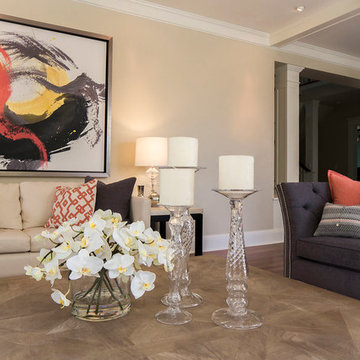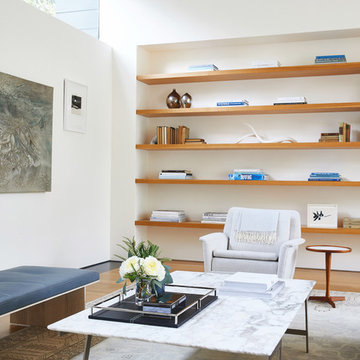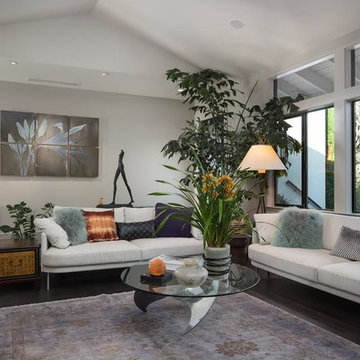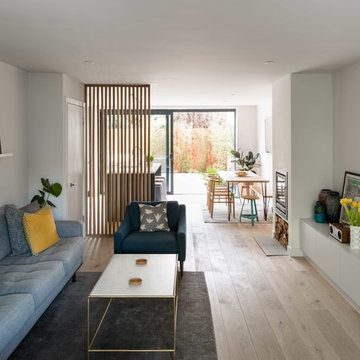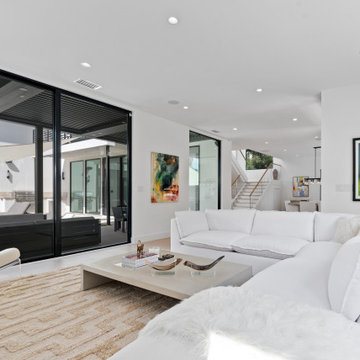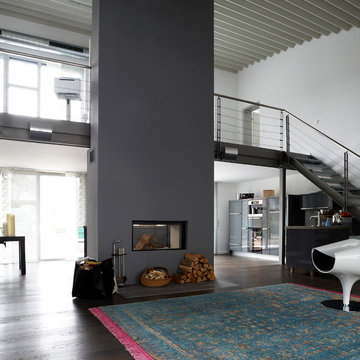Modern Living Room Design Photos with a Plaster Fireplace Surround
Refine by:
Budget
Sort by:Popular Today
1 - 20 of 2,450 photos
Item 1 of 3

Dimplex 74" Ignite linear electric fireplace with recessed TV

The living room is connected to the outdoors by telescoping doors that fold into deep pockets.

David Wakely Photography
While we appreciate your love for our work, and interest in our projects, we are unable to answer every question about details in our photos. Please send us a private message if you are interested in our architectural services on your next project.
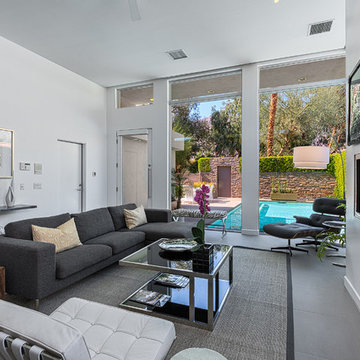
Open floorpan living room with amazing views to the pool & Spa and surrounding mountains. staged by House & Homes Palm Springs
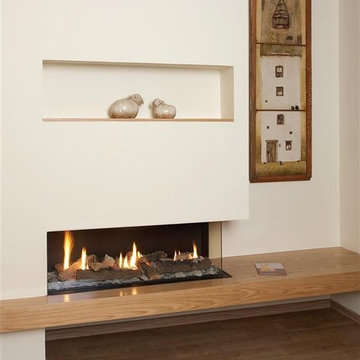
The Ortal Clear 110 RS/LS Fireplace offers modern design and contemporary styling as well as a lot of warmth and ambiance in a small package. Perfect for smaller rooms such as bedrooms and dens, the 110 RS/LS features clean, efficient burning and safe, simple operation. Many fine restaurants and hotels have Ortal products. Call us today for information on pricing and installation in your own home.

We were asked by the client to produce designs for a small mews house that would maximise the potential of the site on this very compact footprint. One of the principal design requirements was to bring as much natural light down through the building as possible without compromising room sizes and spacial arrangements. Both a full basement and roof extension have been added doubling the floor area. A stacked two storey cantilevered glass stair with full height glazed screens connects the upper floors to the basement maximising daylight penetration. The positioning and the transparency of the stair on the rear wall of the house create the illusion of space and provide a dramatic statement in the open plan rooms of the house. Wide plank, full length, natural timber floors are used as a warm contrast to the harder glazed elements.
The project was highly commended at the United Kingdom Property Awards and commended at the Sunday Times British Homes Awards. The project has been published in Grand Designs Magazine, The Sunday Times and Sunday Telegraph.
Project Location: Princes Mews, Notting Hill Gate
Project Type: New Build
Internal Floor Area after: 150m2
Photography: Nerida Howard Photography
Modern Living Room Design Photos with a Plaster Fireplace Surround
1


