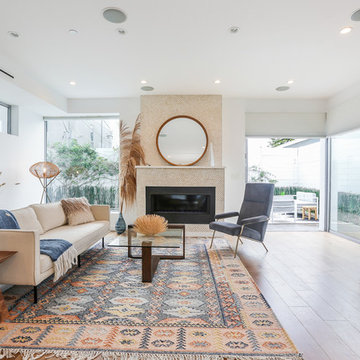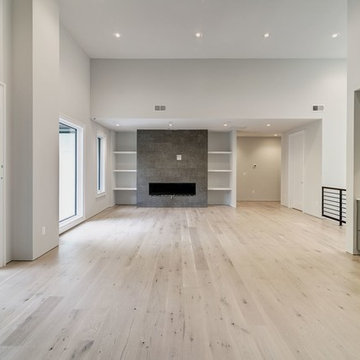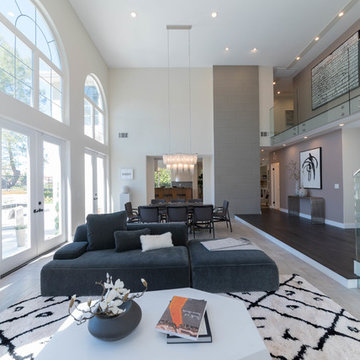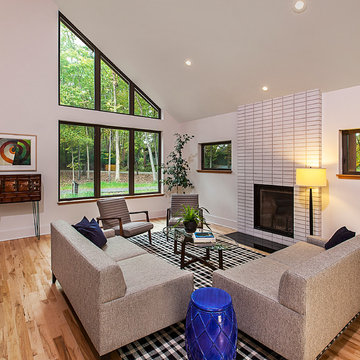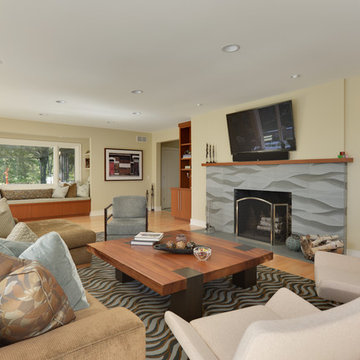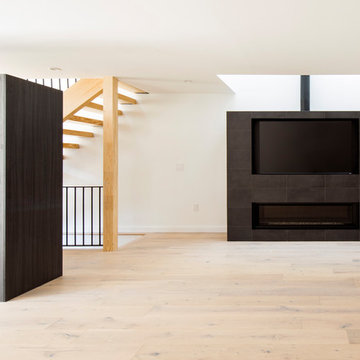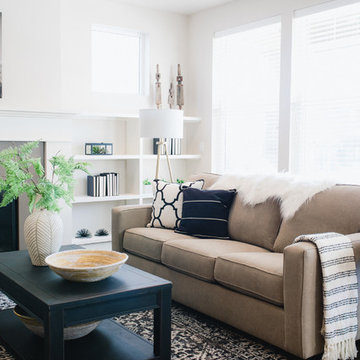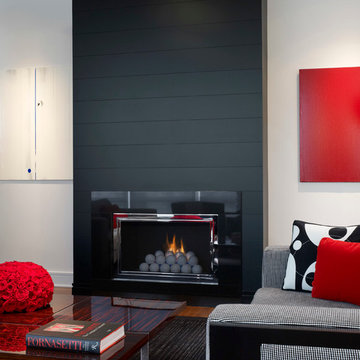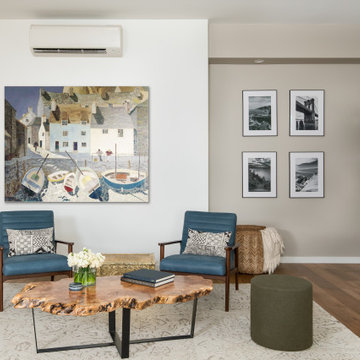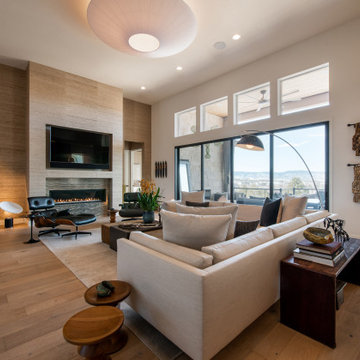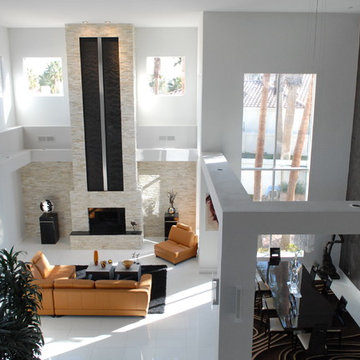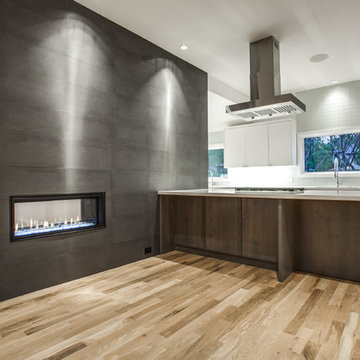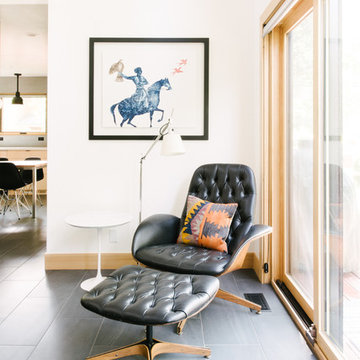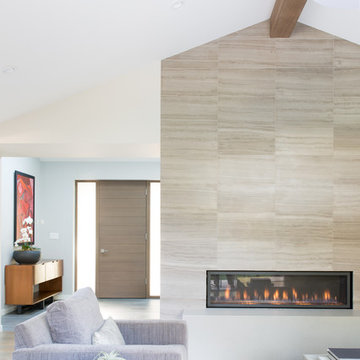Modern Living Room Design Photos with a Tile Fireplace Surround
Refine by:
Budget
Sort by:Popular Today
141 - 160 of 3,674 photos
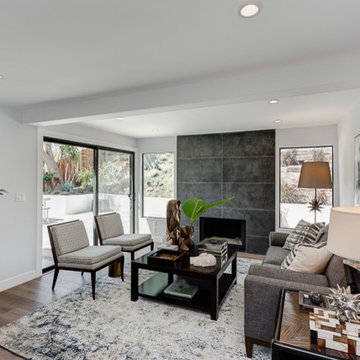
This sunken living room had old french doors and 80's fireplace mantel. I wanted to add more light to the room so we added the windows on each side of the fireplace.
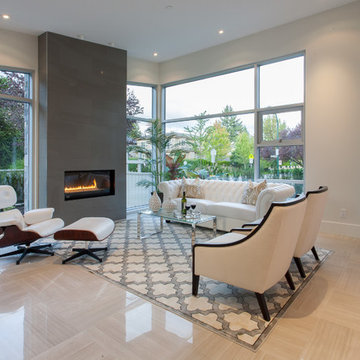
Soaring ceilings throughout, vaulted ceiling in the master and living room. Varying ceiling heights create sense of space and airiness.
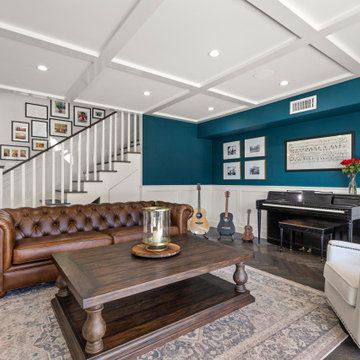
Open floor dining and living area featuring Monarch dark French oak hardwood floors, custom cabinets and fireplace, custom wood work details such as ceiling wood bean and staircase handrail, and coffered ceiling in the music room.
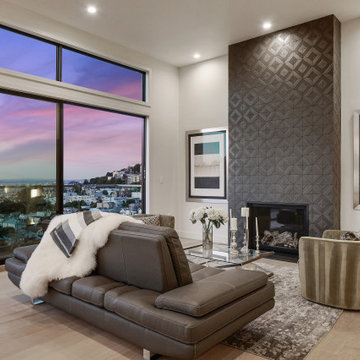
For our client, who had previous experience working with architects, we enlarged, completely gutted and remodeled this Twin Peaks diamond in the rough. The top floor had a rear-sloping ceiling that cut off the amazing view, so our first task was to raise the roof so the great room had a uniformly high ceiling. Clerestory windows bring in light from all directions. In addition, we removed walls, combined rooms, and installed floor-to-ceiling, wall-to-wall sliding doors in sleek black aluminum at each floor to create generous rooms with expansive views. At the basement, we created a full-floor art studio flooded with light and with an en-suite bathroom for the artist-owner. New exterior decks, stairs and glass railings create outdoor living opportunities at three of the four levels. We designed modern open-riser stairs with glass railings to replace the existing cramped interior stairs. The kitchen features a 16 foot long island which also functions as a dining table. We designed a custom wall-to-wall bookcase in the family room as well as three sleek tiled fireplaces with integrated bookcases. The bathrooms are entirely new and feature floating vanities and a modern freestanding tub in the master. Clean detailing and luxurious, contemporary finishes complete the look.
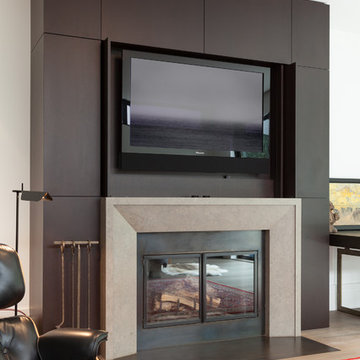
Engineering cabinet enclosures that reveal — and hide — TVs, stereo equipment and appliances is one of Midland's specialties. Here, the master bedroom fireplace surround is outfitted with wall panels that conceal the television behind “flipper doors” that are recessed into the wall. Photo by Rusty Reniers
Modern Living Room Design Photos with a Tile Fireplace Surround
8
