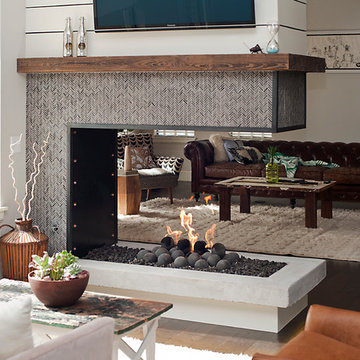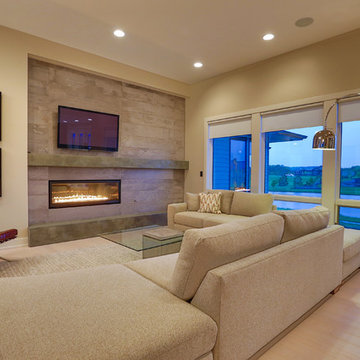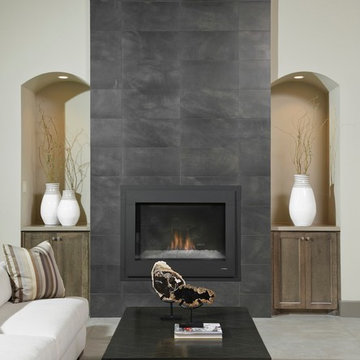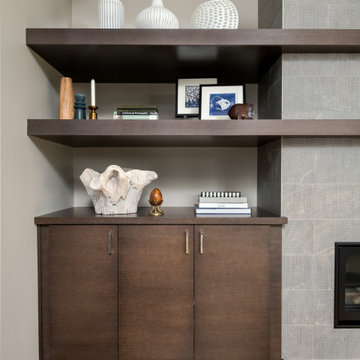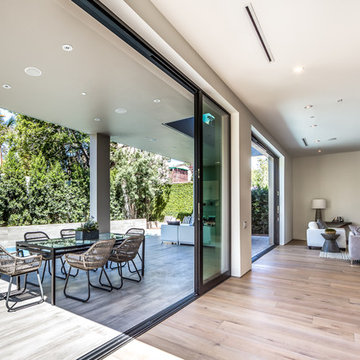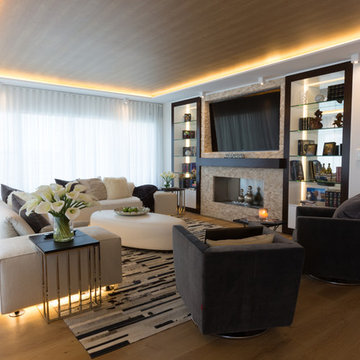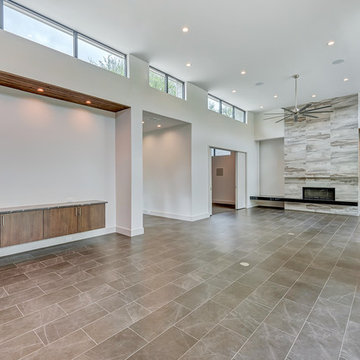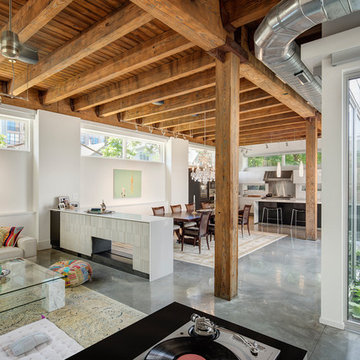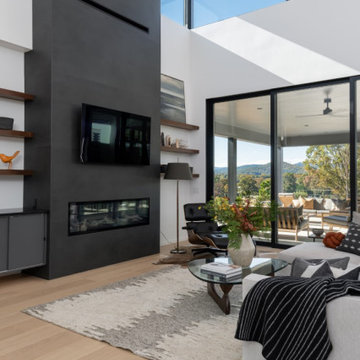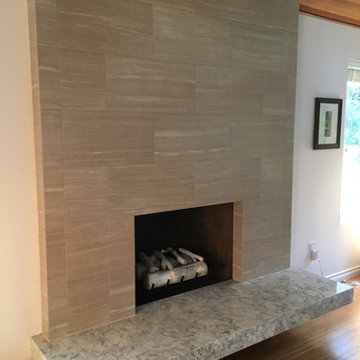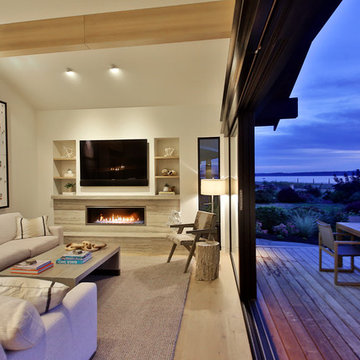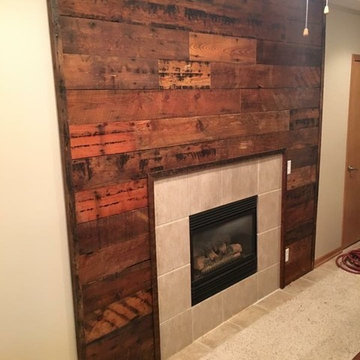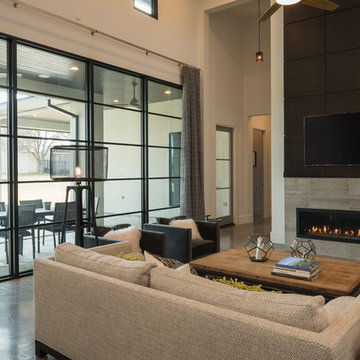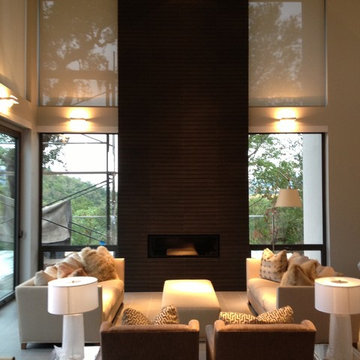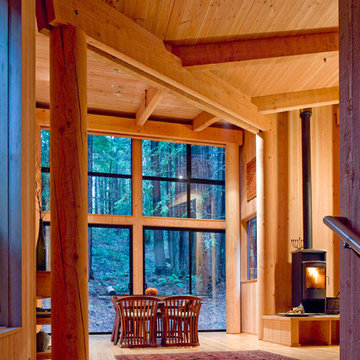Modern Living Room Design Photos with a Tile Fireplace Surround
Refine by:
Budget
Sort by:Popular Today
81 - 100 of 3,665 photos
Item 1 of 3
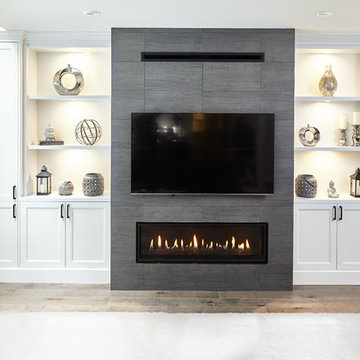
This modern home renovation designed by Sheri Lemire at SDL Designs features an open concept kitchen and family room with stainless steel appliances, high-end finishes, tile done by Mira Flooring, and a Cozy heat 50 linear fireplace by Urban Fireplace. Inline Glasscraft did the glass staircase in the entry and the double sliding shower doors in the master bathroom. Ocean Pacific Lighting did the fantastic luminated mirrors.
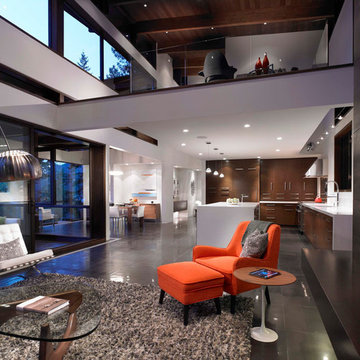
In the great room, an operable wall of glass opens the house onto a shaded deck, with spectacular views of Center Bay on Gambier Island. Above - the peninsula sitting area is the perfect tree-fort getaway, for conversation and relaxing. Open to the fireplace below and the trees beyond, it is an ideal go-away place to inspire and be inspired.
The Original plan was designed with a growing family in mind, but also works well for this client’s destination location and entertaining guests. The 3 bedroom, 3 bath home features en suite bedrooms on both floors.

The living room with exposed white oak beams, wide plank white oak flooring and exposed Chicago brick. The modern fireplace is clad in large format porcelain tile with absolute black granite trim. The log holder is both functional and a design element clad in hotrolled steel. The wall cabinets are white washed rift cut white oak with gray quartz counters. The ceiling beams have concealed LED strip lights that shine light on the ceiling that makes for a beautful glowing effect at night time.
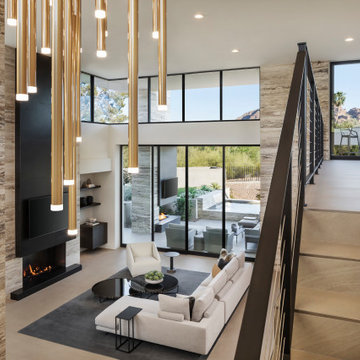
The homeowners wanted to maximize their views, so the architect situated the home diagonally on the lot and incorporated clerestory windows and pocketing glass doors.
Project Details // Razor's Edge
Paradise Valley, Arizona
Architecture: Drewett Works
Builder: Bedbrock Developers
Interior design: Holly Wright Design
Landscape: Bedbrock Developers
Photography: Jeff Zaruba
Travertine walls: Cactus Stone
Fireplace wall (Cambrian Black Leathered Granite): The Stone Collection
Porcelain flooring: Facings of America
https://www.drewettworks.com/razors-edge/
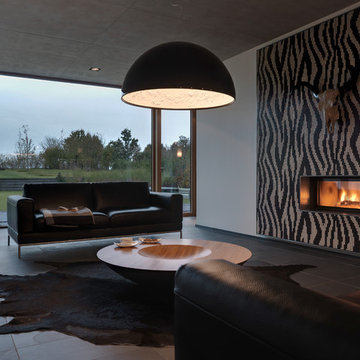
By Leicht www.leichtusa.com
Handless kitchen, high Gloss lacquered
Program:01 LARGO-FG | FG 120 frosty white
Program: 2 AVANCE-FG | FG 120 frosty white
Handle 779.000 kick-fitting
Worktop Corian, colour: glacier white
Sink Corian, model: Fonatana
Taps Dornbacht, model: Lot
Electric appliances Siemens | Novy
www.massiv-passiv.lu
Modern Living Room Design Photos with a Tile Fireplace Surround
5
