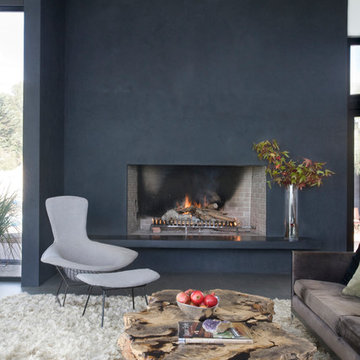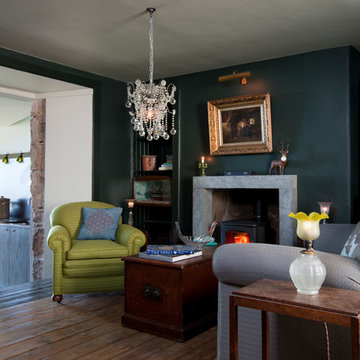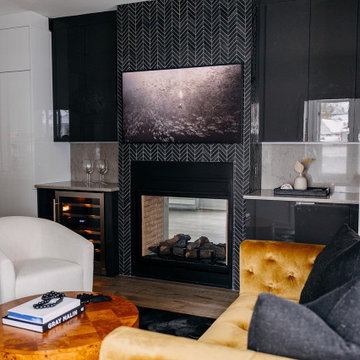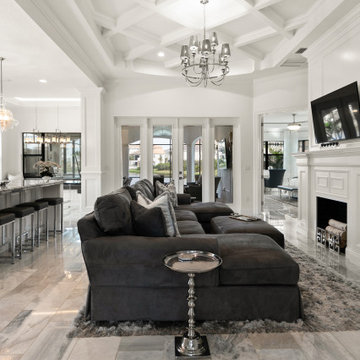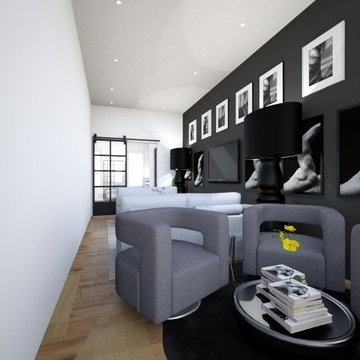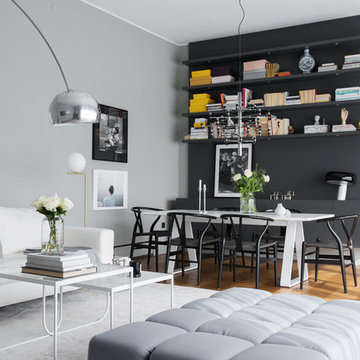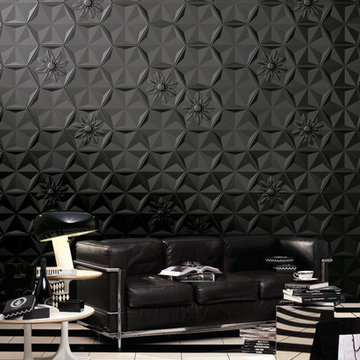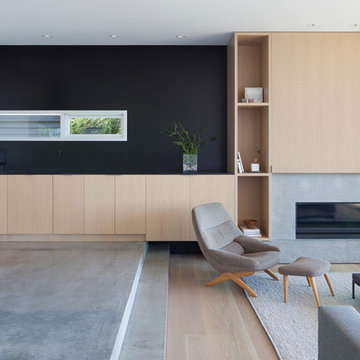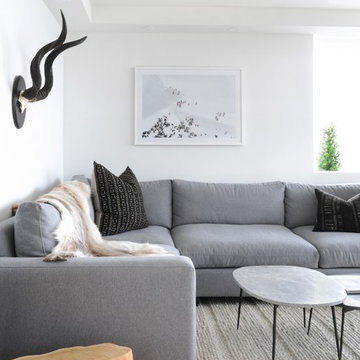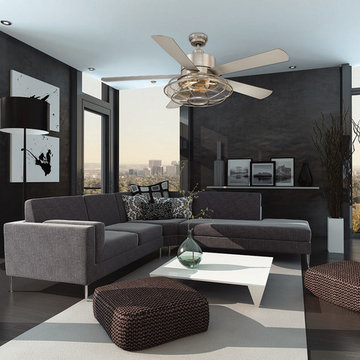Modern Living Room Design Photos with Black Walls

In this Basement, we created a place to relax, entertain, and ultimately create memories in this glam, elegant, with a rustic twist vibe space. The Cambria Luxury Series countertop makes a statement and sets the tone. A white background intersected with bold, translucent black and charcoal veins with muted light gray spatter and cross veins dispersed throughout. We created three intimate areas to entertain without feeling separated as a whole.

A masterpiece of light and design, this gorgeous Beverly Hills contemporary is filled with incredible moments, offering the perfect balance of intimate corners and open spaces.
A large driveway with space for ten cars is complete with a contemporary fountain wall that beckons guests inside. An amazing pivot door opens to an airy foyer and light-filled corridor with sliding walls of glass and high ceilings enhancing the space and scale of every room. An elegant study features a tranquil outdoor garden and faces an open living area with fireplace. A formal dining room spills into the incredible gourmet Italian kitchen with butler’s pantry—complete with Miele appliances, eat-in island and Carrara marble countertops—and an additional open living area is roomy and bright. Two well-appointed powder rooms on either end of the main floor offer luxury and convenience.
Surrounded by large windows and skylights, the stairway to the second floor overlooks incredible views of the home and its natural surroundings. A gallery space awaits an owner’s art collection at the top of the landing and an elevator, accessible from every floor in the home, opens just outside the master suite. Three en-suite guest rooms are spacious and bright, all featuring walk-in closets, gorgeous bathrooms and balconies that open to exquisite canyon views. A striking master suite features a sitting area, fireplace, stunning walk-in closet with cedar wood shelving, and marble bathroom with stand-alone tub. A spacious balcony extends the entire length of the room and floor-to-ceiling windows create a feeling of openness and connection to nature.
A large grassy area accessible from the second level is ideal for relaxing and entertaining with family and friends, and features a fire pit with ample lounge seating and tall hedges for privacy and seclusion. Downstairs, an infinity pool with deck and canyon views feels like a natural extension of the home, seamlessly integrated with the indoor living areas through sliding pocket doors.
Amenities and features including a glassed-in wine room and tasting area, additional en-suite bedroom ideal for staff quarters, designer fixtures and appliances and ample parking complete this superb hillside retreat.
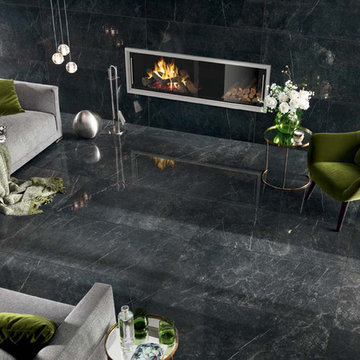
This modern living room has a black marble look porcelain tiles on the floors and walls. The color is called Nero Imperiale Lappato. There is a variety of colors and styles available.

Pietra Grey is a distinguishing trait of the I Naturali series is soil. A substance which on the one hand recalls all things primordial and on the other the possibility of being plied. As a result, the slab made from the ceramic lends unique value to the settings it clads.
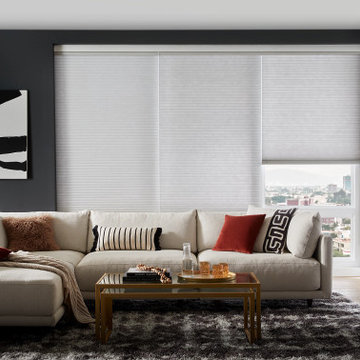
Tailored, energy efficient and infinitely customizable. That’s about as cool as it gets. Honeycomb Shades are the go-to for design pros because like any good support team, they work hard and give you all the credit.
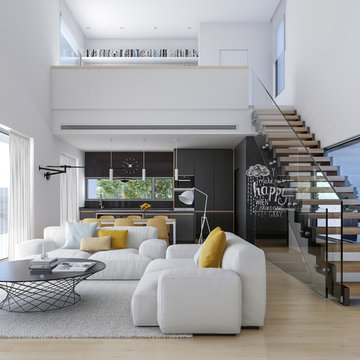
Se diseña un único espacio para el salón, el comedor y la cocina. Todo ello en un espacio en doble altura al que vuelca el estudio de la planta superior. Tanto el espacio como el mobiliario busca una amplitud visual que se resuelve con colores claros. (paredes blancas, suelo de tarima clara, cortinas y sofás muy claros, etc) Como fondo de perspectiva destaca la cocina. Los muebles de cocina se diseñan con detalles en madera para generar una mayor calidez. La pared del espacio de lavadero se pinta de color pizarra para permitir el desarrollo creativo de los dueños de la vivienda, así como señalar las tareas pendientes, lista de la compra, etc.
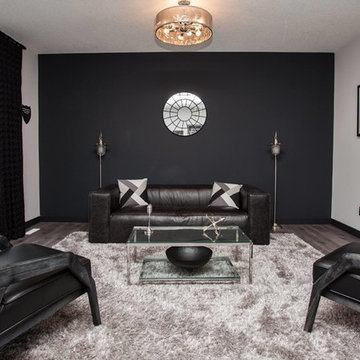
Builder: Triumph Homes
A sleek and monochromatic sitting room is perfect for the masculine feel of the room. The black accent wall draws the eye to the back of the room and creates a sense of drama. The decor accessories are simple and understated and work perfectly with the space.
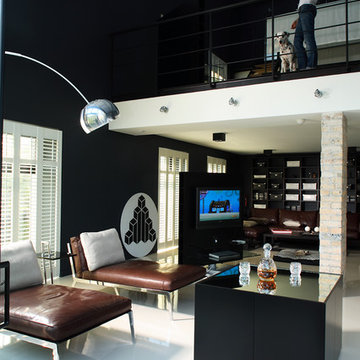
Open living space with bedroom upstairs. Glass roof is equipped with a sunshield controlled by the intelligent home system
Photo: Lipski
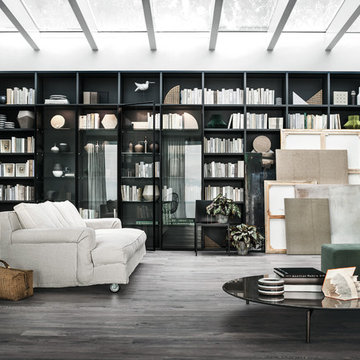
Selecta, by Lema. Wall-to-wall bookcases, entertainment centers, home offices can all be built by this renowned Italian manufacturer.
Modern Living Room Design Photos with Black Walls
1
