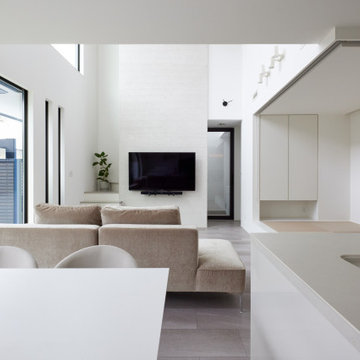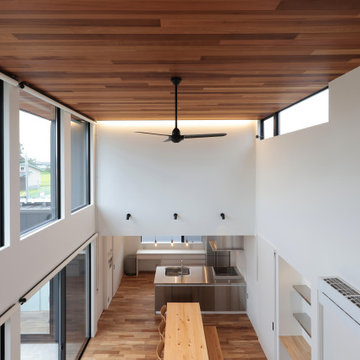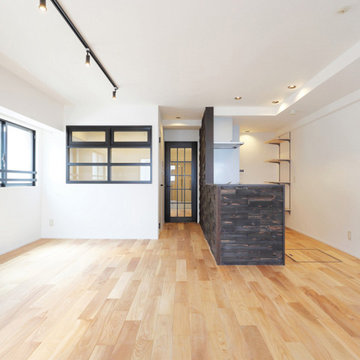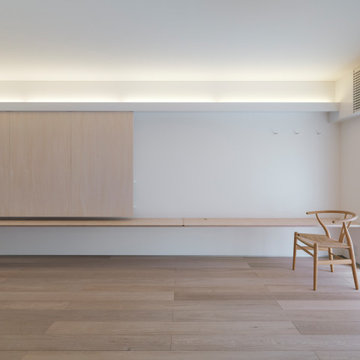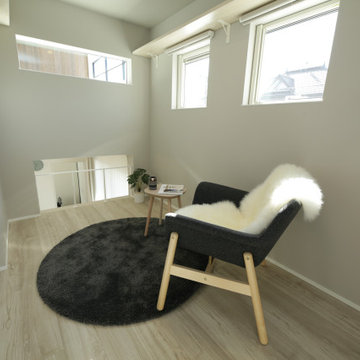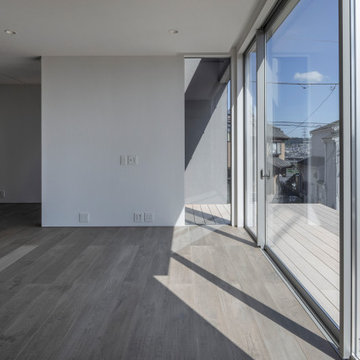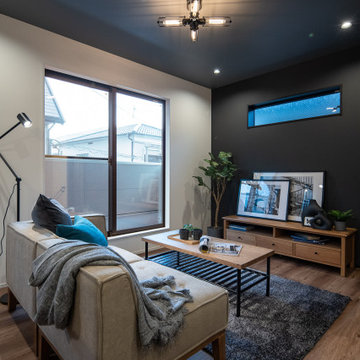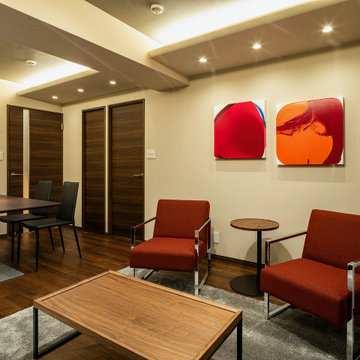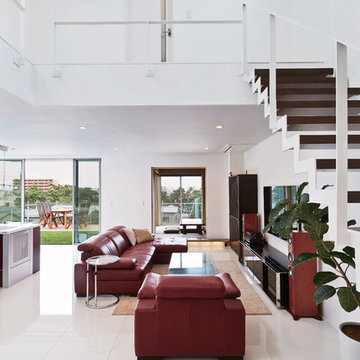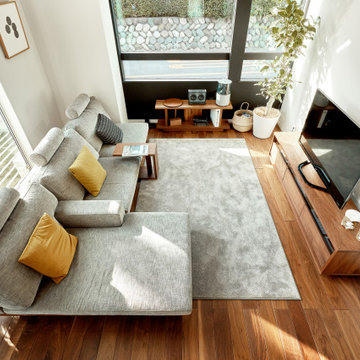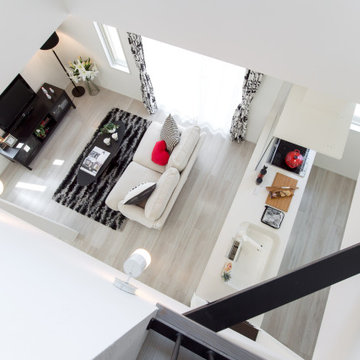Modern Living Room Design Photos with Wallpaper
Refine by:
Budget
Sort by:Popular Today
1 - 20 of 1,086 photos
Item 1 of 3

リビング空間のデザイン施工です。
ダウンライト新設、クロス張替え、コンセント増設、エアコン設置、BOSEスピーカー新設、フロアタイル新規貼り、カーテンレールはお施主様支給です。
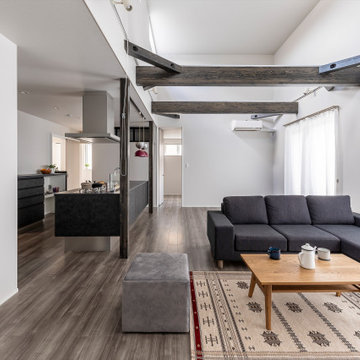
建築舎史上最高グレード
安心・快適がずっと続く
ハイスペックな平屋
HEAT20 G3グレード
断熱性能 最高等級7
UA値0.2
C値0.1
スーパーウォール工法
全館空調(第2種換気システム+DI工法)
高性能床下調湿炭
世代を超えて快適が続く
そんな住まいを
ぜひ見学で体験してください。
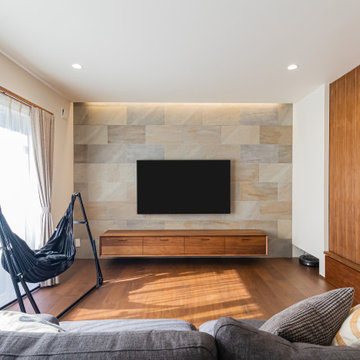
床、造作のTVボード、間仕切り建具をウォールナットで統一。
TVの後ろの壁は大判タイルを貼ってアクセントに。SE構法を活かし大開口の窓から沢山の光を取り込み暖かく明るい空間に。
天井を折り上げ間接照明にすることで、柔らかい雰囲気に。
リビングと繋がる和室は畳を腰かけぐらいの高さにあげ、床下収納を設けている。
TV横の壁下にはルンバの基地。あったらいいな、と思う細かい配慮がされたリビング空間。

Modern living room with dual facing sofa...Enjoy a book in front of a fireplace or watch your favorite movie and feel like you have two "special places" in one room. Perfect also for entertaining.

The brief for this project involved a full house renovation, and extension to reconfigure the ground floor layout. To maximise the untapped potential and make the most out of the existing space for a busy family home.
When we spoke with the homeowner about their project, it was clear that for them, this wasn’t just about a renovation or extension. It was about creating a home that really worked for them and their lifestyle. We built in plenty of storage, a large dining area so they could entertain family and friends easily. And instead of treating each space as a box with no connections between them, we designed a space to create a seamless flow throughout.
A complete refurbishment and interior design project, for this bold and brave colourful client. The kitchen was designed and all finishes were specified to create a warm modern take on a classic kitchen. Layered lighting was used in all the rooms to create a moody atmosphere. We designed fitted seating in the dining area and bespoke joinery to complete the look. We created a light filled dining space extension full of personality, with black glazing to connect to the garden and outdoor living.
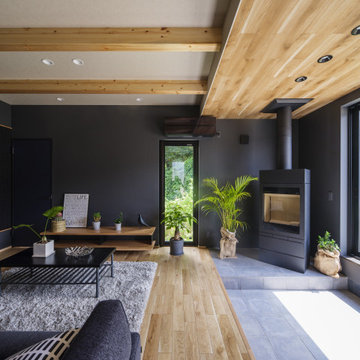
土間付きの広々大きいリビングがほしい。
ソファに座って薪ストーブの揺れる火をみたい。
窓もなにもない壁は記念写真撮影用に。
お気に入りの場所はみんなで集まれるリビング。
最高級薪ストーブ「スキャンサーム」を設置。
家族みんなで動線を考え、快適な間取りに。
沢山の理想を詰め込み、たったひとつ建築計画を考えました。
そして、家族の想いがまたひとつカタチになりました。
家族構成:夫婦30代+子供2人
施工面積:127.52㎡ ( 38.57 坪)
竣工:2021年 9月
Modern Living Room Design Photos with Wallpaper
1


