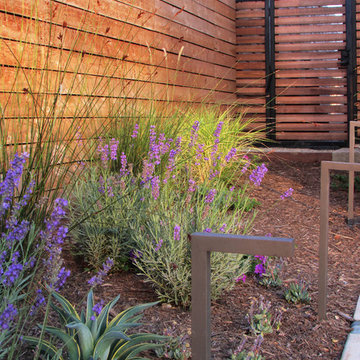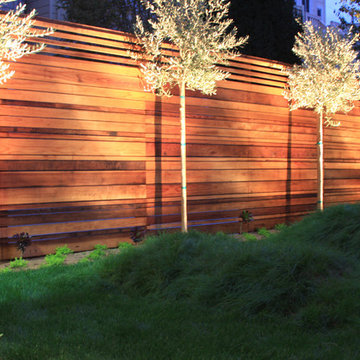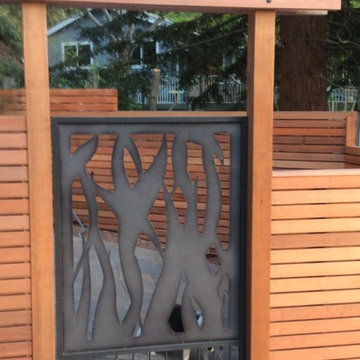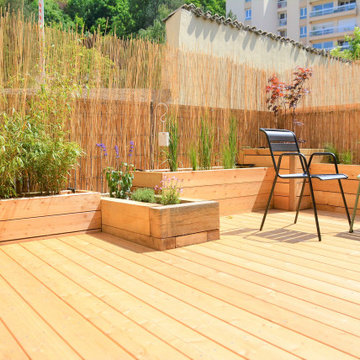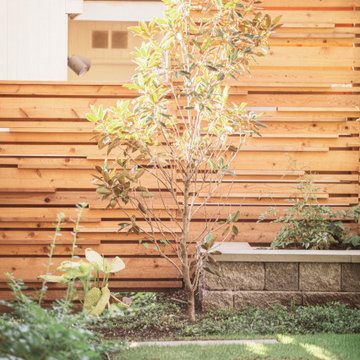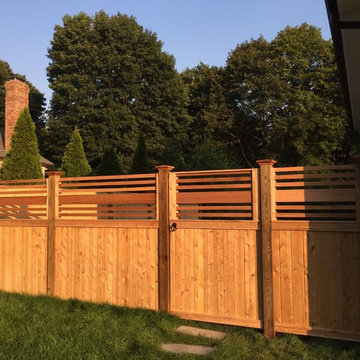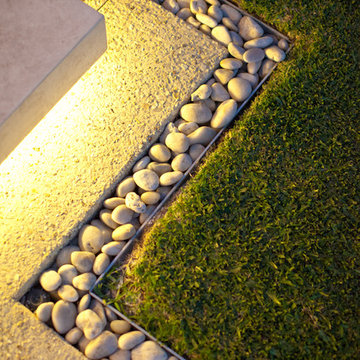Modern Orange Garden Design Ideas
Refine by:
Budget
Sort by:Popular Today
1 - 20 of 473 photos
Item 1 of 3
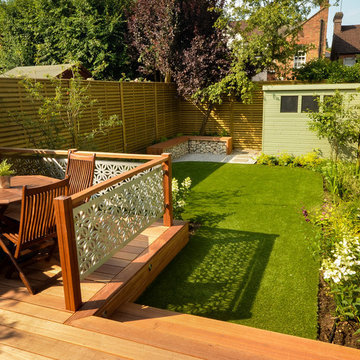
A modern, contemporary space to relax and entertain that had plenty of space for a young family to play safely.
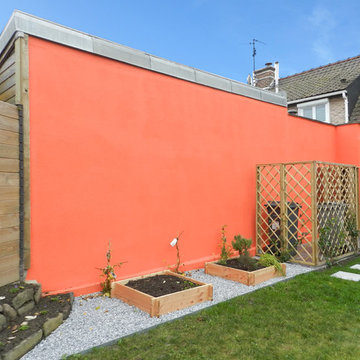
- Suppression des bambous
- Création d'un parterre en gravier
- Création de carrés potagers pour les herbes aromatiques
- Positionnement de treilles au sol pour dissimuler les poubelles
- Les poubelles sont à présent face à la terrasse pour une question de pratique au moment de les sortir
- Des dalles sont posées sur la pelouse pour accéder aux potagers
- un abris pour les bûche a été créé sur mesure
>>>> Des treilles murales doivent encore être fixée et le mur du fond peint , à suivre ...
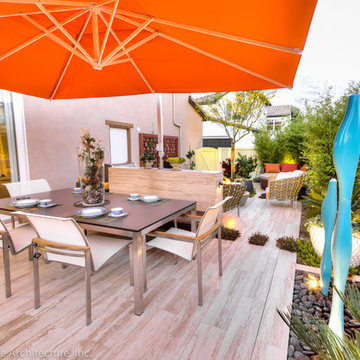
Photography by Studio H Landscape Architecture & COCO Gallery. Post processing by Isabella Li.
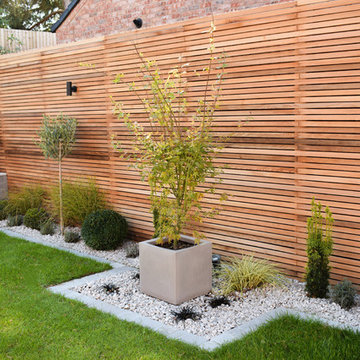
Photos by Cameron Botfield.
We have designed and built this garden to create a modern and creative use of space for our customer to enjoy for years to come.
As an approved Marshalls Register installer we have access to some unbelievably great products that we been able to use to create this stunning space. We have used the very best in Marshalls porcelain paving, sawn veneer walling and sawn sandstone sets, softened by an array of gorgeous plants from Brookfield Nurseries.
We are so pleased how this one has turned out!
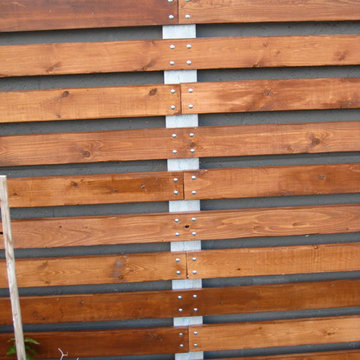
This modern wood fence was constructed to provide curb appeal to a traditional block wall in front of an ranch style home in the Arcadia neighborhood of Phoenix, Arizona. Anchored directly onto the cement block this fence was the perfect simple facelift for this home.
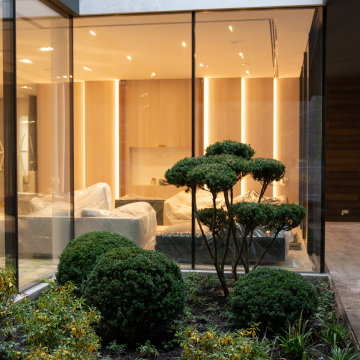
Интересная завязалась геометрия, созвучная и граням дома и расположению деревьев. Так как сад построен на лиственных, цвет ветвей, особенно перед домом, где все очень лаконично, имел значение. Кизильник и боярышник попали в точку)) Весной сад пробудится с ландышами, лесными флоксами, иргой, душистой калиной, рододендронами- все в белой гамме- то, что надо для этого дома и темноватого участка. Отсутствие переднего забора-желание заказчицы и большой плюс для дома и поселка. Дорожка выполнена из коры- дает ощущение мягкости и беззвучности, способствует тихим созерцательным прогулкам. Большая терраса и панорамное остекление создает теснейшую связь дома с садом.
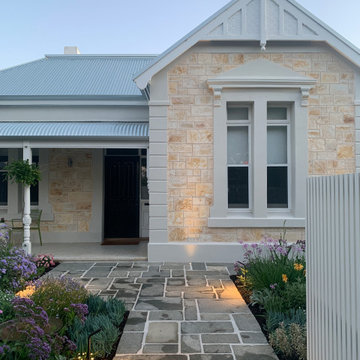
MALVERN | WATTLE HOUSE
Front garden Design | Stone Masonry Restoration | Colour selection
The client brief was to design a new fence and entrance including garden, restoration of the façade including verandah of this old beauty. This gorgeous 115 year old, villa required extensive renovation to the façade, timberwork and verandah.
Withing this design our client wanted a new, very generous entrance where she could greet her broad circle of friends and family.
Our client requested a modern take on the ‘old’ and she wanted every plant she has ever loved, in her new garden, as this was to be her last move. Jill is an avid gardener at age 82, she maintains her own garden and each plant has special memories and she wanted a garden that represented her many gardens in the past, plants from friends and plants that prompted wonderful stories. In fact, a true ‘memory garden’.
The garden is peppered with deciduous trees, perennial plants that give texture and interest, annuals and plants that flower throughout the seasons.
We were given free rein to select colours and finishes for the colour palette and hardscaping. However, one constraint was that Jill wanted to retain the terrazzo on the front verandah. Whilst on a site visit we found the original slate from the verandah in the back garden holding up the raised vegetable garden. We re-purposed this and used them as steppers in the front garden.
To enhance the design and to encourage bees and birds into the garden we included a spun copper dish from Mallee Design.
A garden that we have had the very great pleasure to design and bring to life.
Residential | Building Design
Completed | 2020
Building Designer Nick Apps, Catnik Design Studio
Landscape Designer Cathy Apps, Catnik Design Studio
Construction | Catnik Design Studio
Lighting | LED Outdoors_Architectural
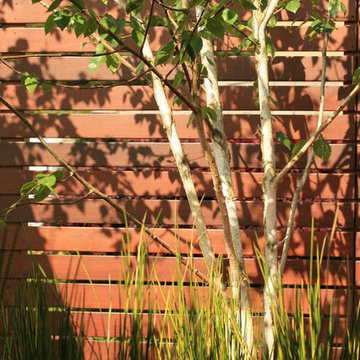
Textural plantings, vivid color and strong clean lines makes for an engaging space
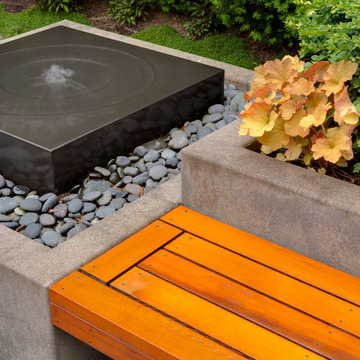
Acid etched planter and water feature with a clear cedar bench
Photo: Stephen Cridland
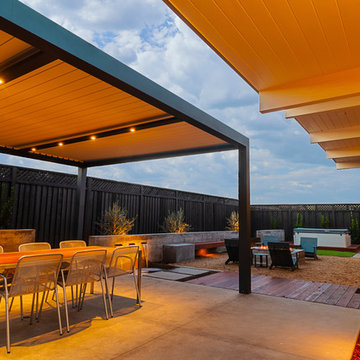
Custom pergola, In-ground IPE custom deck, custom lighting and planting, pour in place retaining walls board finish.
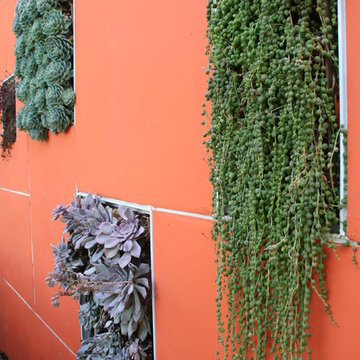
Full backyard and frontyard remodel.
Custom designed driveway with grass inlays and drought tolerant plant selections.
Modern Orange Garden Design Ideas
1


