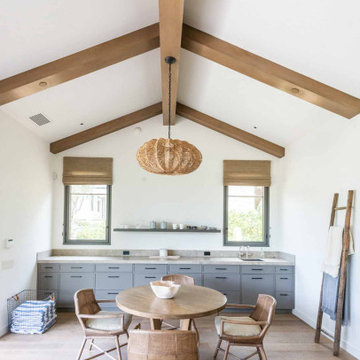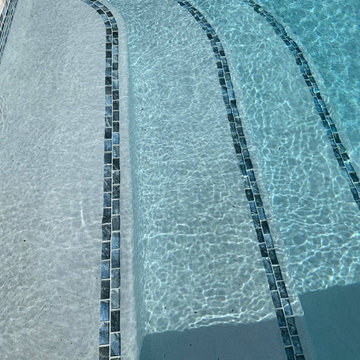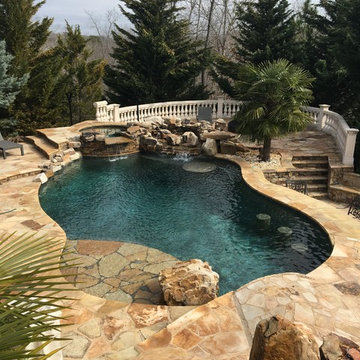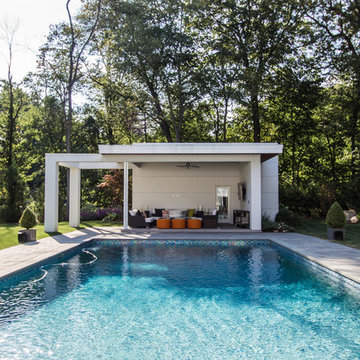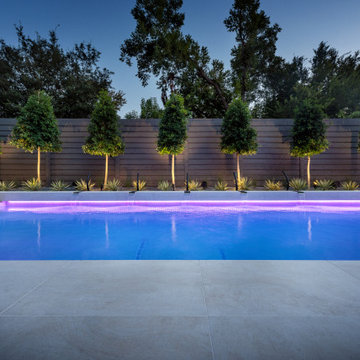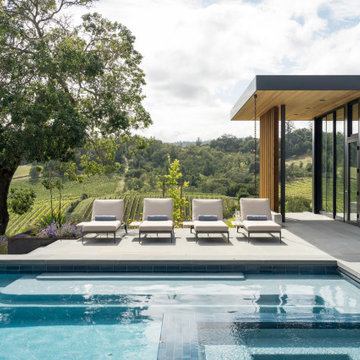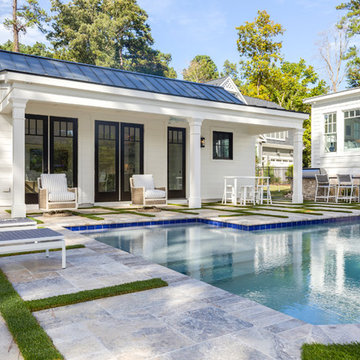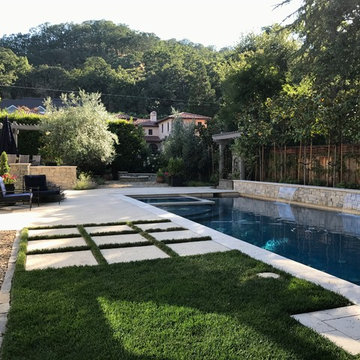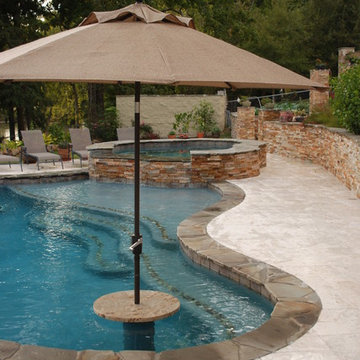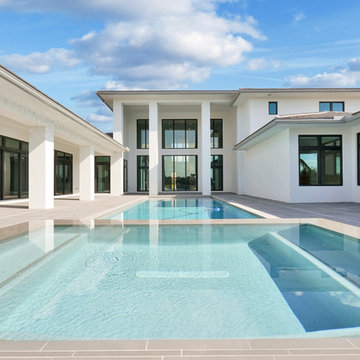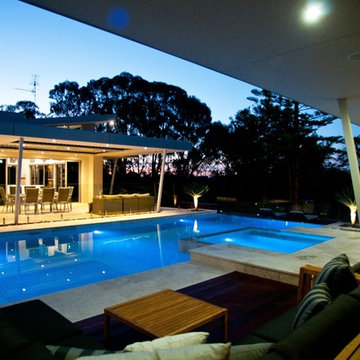Modern Pool Design Ideas with Natural Stone Pavers
Refine by:
Budget
Sort by:Popular Today
141 - 160 of 4,587 photos
Item 1 of 3
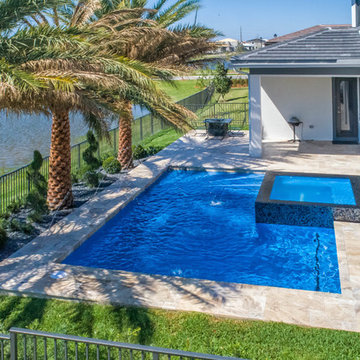
This pool was an amazing project that features a custom spa, sun shelf, the Van Kirk Super Blue Finish, and laminar deck jets to add that extra elegance and beauty!
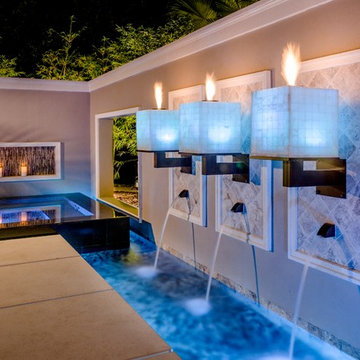
No area within this Ryan Hughes designed outdoor space is without elements of interest including the walkway to the spa. In this space, water and fire, tile and stone, light and sound come together and create a haven for relaxation; all before one enters the spa! Along the architectural wall, three Grand Effect fire Candeliers and three stainless steel scuppers are placed within tiled niches featuring 4” precast concrete molding. Each one is a work of art.
Photography by Joe Traina
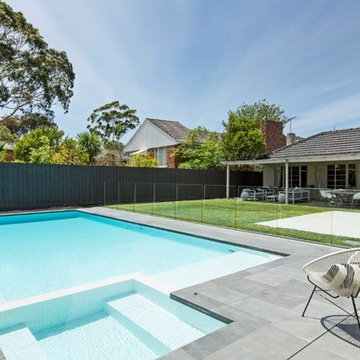
The clients wanted a pool for their young family to “spend their summers around”. The 10m x 5m fully tiled pool and 4 sqm spa has become the neighbourhood pool with its open plan layout and ease of viewing from the home’s living areas; designed to allow parents line of sight viewing as well as becoming the focal point of the home.
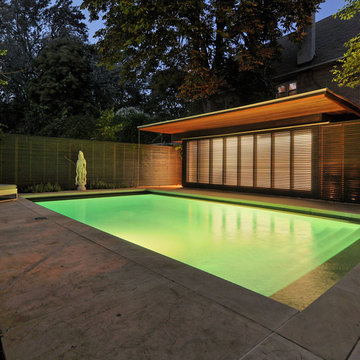
Rosedale ‘PARK’ is a detached garage and fence structure designed for a residential property in an old Toronto community rich in trees and preserved parkland. Located on a busy corner lot, the owner’s requirements for the project were two fold:
1) They wanted to manage views from passers-by into their private pool and entertainment areas while maintaining a connection to the ‘park-like’ public realm; and
2) They wanted to include a place to park their car that wouldn’t jeopardize the natural character of the property or spoil one’s experience of the place.
The idea was to use the new garage, fence, hard and soft landscaping together with the existing house, pool and two large and ‘protected’ trees to create a setting and a particular sense of place for each of the anticipated activities including lounging by the pool, cooking, dining alfresco and entertaining large groups of friends.
Using wood as the primary building material, the solution was to create a light, airy and luminous envelope around each component of the program that would provide separation without containment. The garage volume and fence structure, framed in structural sawn lumber and a variety of engineered wood products, are wrapped in a dark stained cedar skin that is at once solid and opaque and light and transparent.
The fence, constructed of staggered horizontal wood slats was designed for privacy but also lets light and air pass through. At night, the fence becomes a large light fixture providing an ambient glow for both the private garden as well as the public sidewalk. Thin striations of light wrap around the interior and exterior of the property. The wall of the garage separating the pool area and the parked car is an assembly of wood framed windows clad in the same fence material. When illuminated, this poolside screen transforms from an edge into a nearly transparent lantern, casting a warm glow by the pool. The large overhang gives the area by the by the pool containment and sense of place. It edits out the view of adjacent properties and together with the pool in the immediate foreground frames a view back toward the home’s family room. Using the pool as a source of light and the soffit of the overhang a reflector, the bright and luminous water shimmers and reflects light off the warm cedar plane overhead. All of the peripheral storage within the garage is cantilevered off of the main structure and hovers over native grade to significantly reduce the footprint of the building and minimize the impact on existing tree roots.
The natural character of the neighborhood inspired the extensive use of wood as the projects primary building material. The availability, ease of construction and cost of wood products made it possible to carefully craft this project. In the end, aside from its quiet, modern expression, it is well-detailed, allowing it to be a pragmatic storage box, an elevated roof 'garden', a lantern at night, a threshold and place of occupation poolside for the owners.
Photo: Bryan Groulx
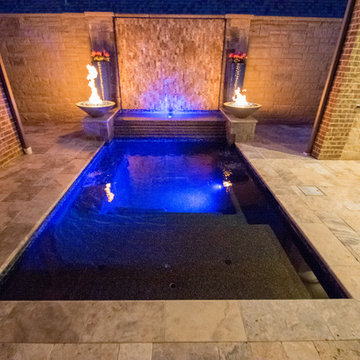
Modern Spool with Water Wall flowing into fountain stair stepping down into the Spool. Flanked on both sides with Grand Effects fire bowls highlighted at night by LED lighting and shaded at day by a custom arbor. Designed by Mike Farley. FarleyPoolDesigns.com
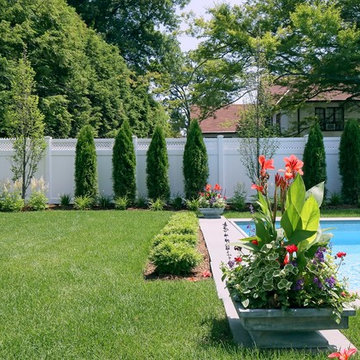
Simple flowering summer pots flank either end of the pool area with a low boxwood hedge. Nice clean simple lines for easy upkeep around the backyard pool.
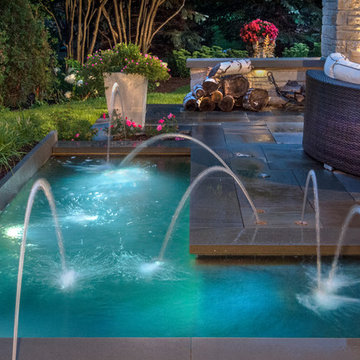
Request Free Quote
This water feature in Naperville, IL features Deck Spray jets and is designed to recirculate exactly like a custom swimming pool, including the exposed aggregate finish and perimeter tile. Photos by Larry Huene
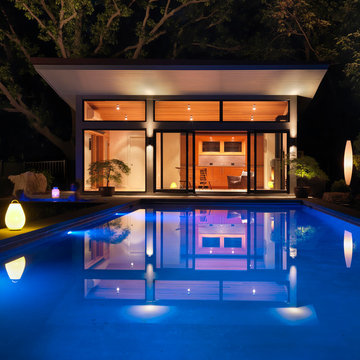
Modern pool and cabana where the granite ledge of Gloucester Harbor meet the manicured grounds of this private residence. The modest-sized building is an overachiever, with its soaring roof and glass walls striking a modern counterpoint to the property’s century-old shingle style home.
Photo by: Nat Rea Photography
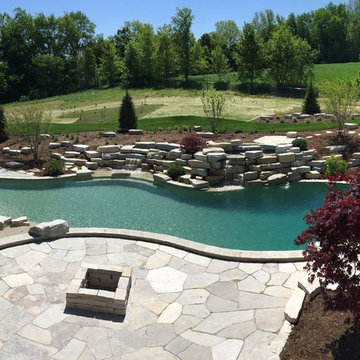
SCHANTZ RESIDENCE
Location: Hudsonville, MI
Scope: Design & Installation
Features: Integrated waterfalls of varying heights and sound profiles, Oversized sun shelf, Created ‘lagoon’ like spaces near the waterfalls where kids can play and adults can relax, Benches in pool to sit and enjoy the view, Multiple seating areas including a sunken fire pit, outdoor eating area and upper patio, Natural stone gas fire pit, Raised hot tub with integral natural stone planters and fire features, Natural outcropping jump platform, Placement of outcropping in pool and pool deck to balance scale of project, Landscape and pool lighting to enhance project after dark
Modern Pool Design Ideas with Natural Stone Pavers
8
