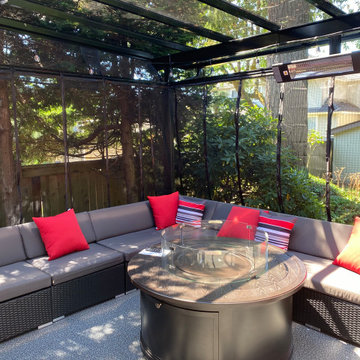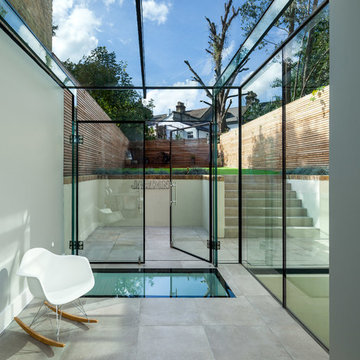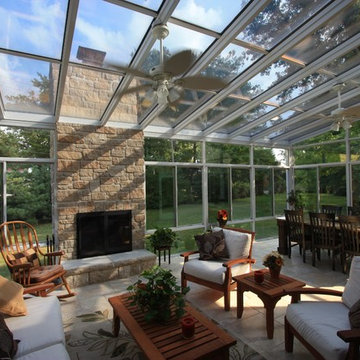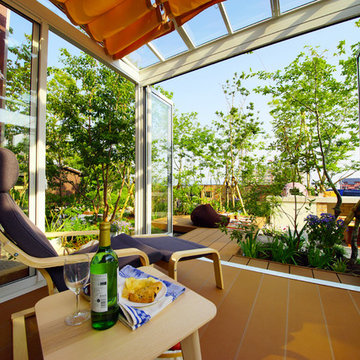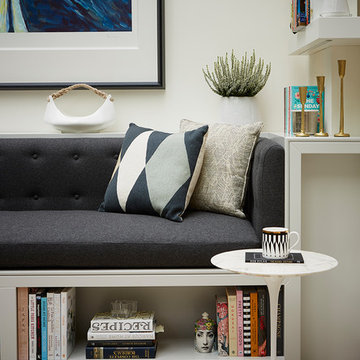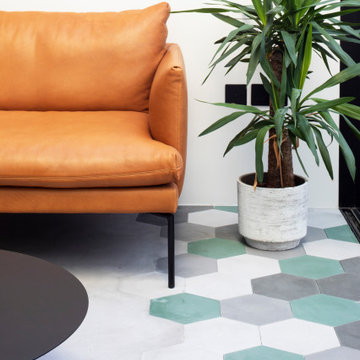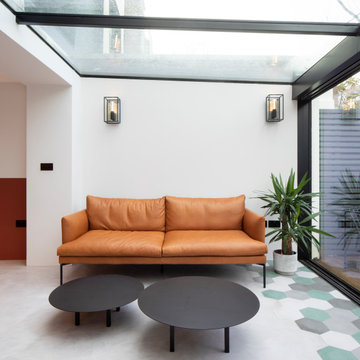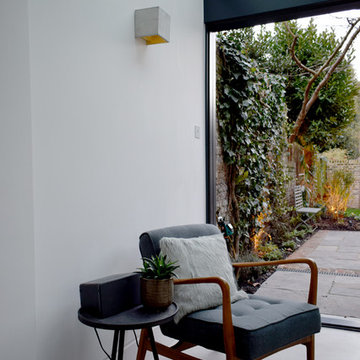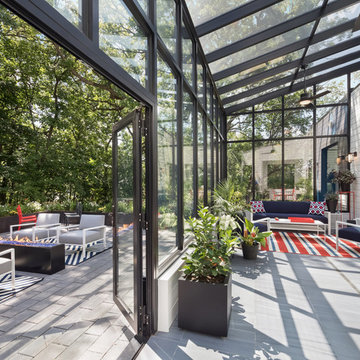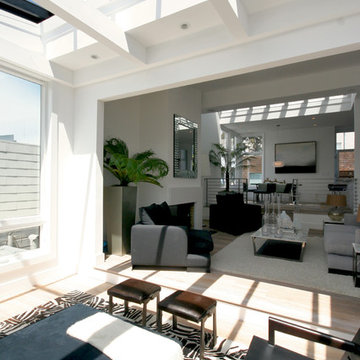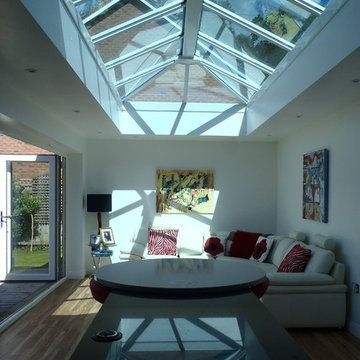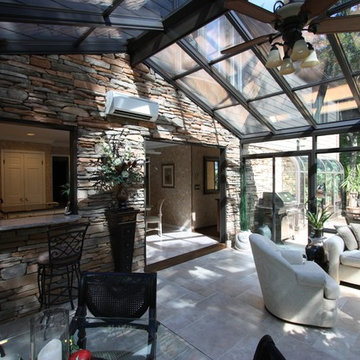Modern Sunroom Design Photos with a Glass Ceiling
Sort by:Popular Today
1 - 20 of 188 photos
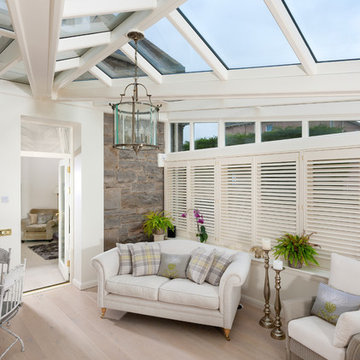
A luxury conservatory extension with bar and hot tub - perfect for entertaining on even the cloudiest days. Hand-made, bespoke design from our top consultants.
Beautifully finished in engineered hardwood with two-tone microporous stain.
Photo Colin Bell
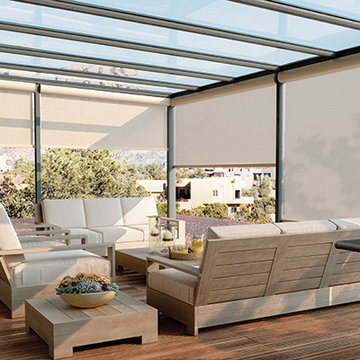
WINDOWS DRESSED UP SHOWROOM – located at 38th on Tennyson – www.windowsdressedup.com Complete line of window treatments - blinds, shutters, shades, custom drapes, curtains, valances, bedding. Over 3,000 designer fabrics. Bob & Linnie Leo have over 58 years experience in window fashions. Let them help you with your next project. Design recommendations and installation available. Hunter Douglas Showcase Dealer, Graber & Lafayette Interior Fashions too. Curtain & drapery hardware. OUT OF STATE? Visit our online store: www.ddccustomwindowfashions.com
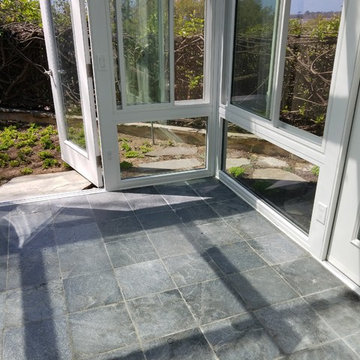
In this project we designed a Unique Sunroom addition according to house dimensions & structure.
Including: concrete slab floored with travertine tile floors, Omega IV straight Sunroom, Vinyl double door, straight dura-lite tempered glass roof, electrical hook up, ceiling fans, recess lights,.
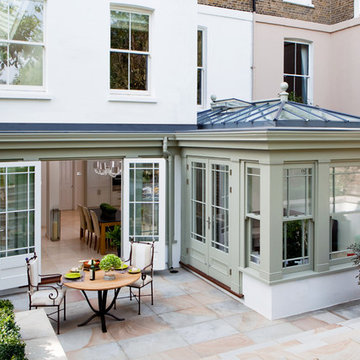
Adding an orangery allowed this basement kitchen to benefit from a fluidity of space creating an open plan kitchen dining area. it extended the living area provided a new open plan kitchen with a place to relax as well as eat.
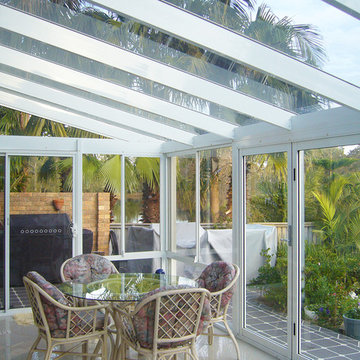
Transitioning a basic out door patio into a beautiful living space, this modern sun room projects allowed the residents to use this new space year round - it's now their favourite room in the house!
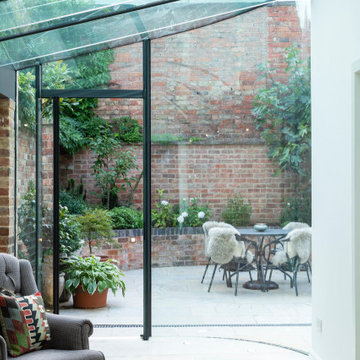
As part of the refurbishment of a listed regency townhouse in central Cheltenham. An elegant glass extension with glass with a curved front panel in-keeping with the curvature of the main building. Glass to glass junctions maximise natural daylight and create a calm and light space to be in. The light pours into the depth of house where the new open plan kitchen and living space now seamlessly flow into the garden.
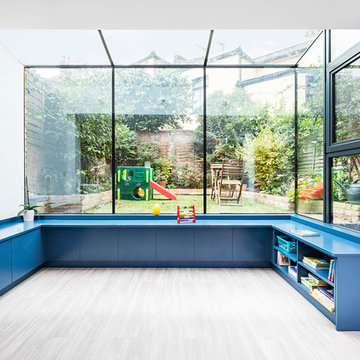
Frameless glass roof structurally bonded with structural silicon. Our roofs also have solar reflective glass as standard with a soft coating internally.
Modern Sunroom Design Photos with a Glass Ceiling
1

