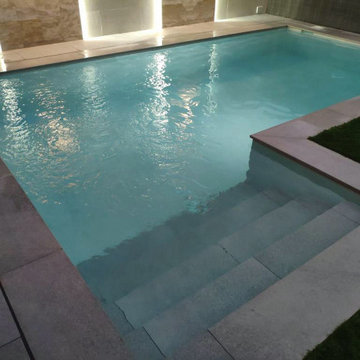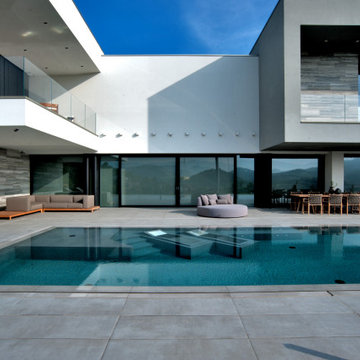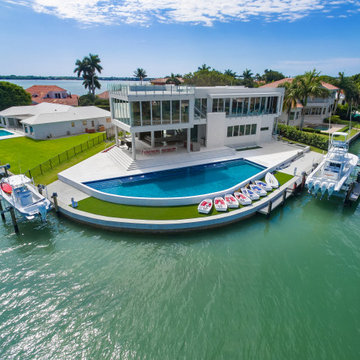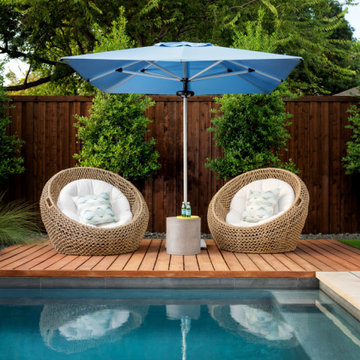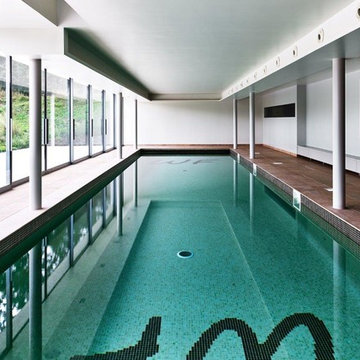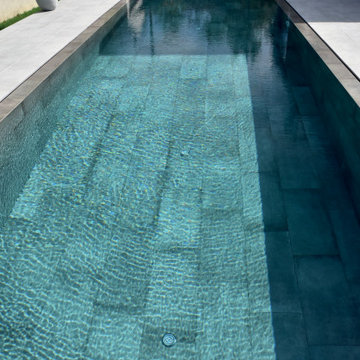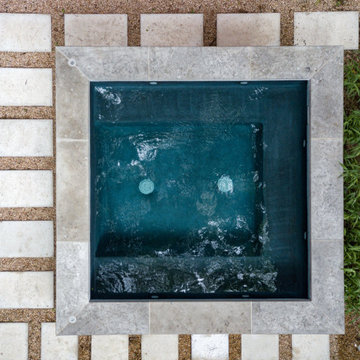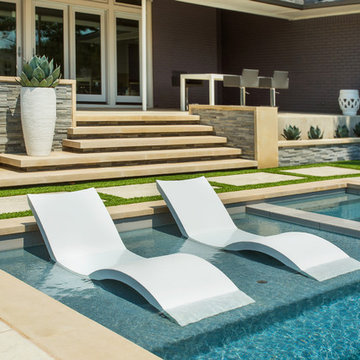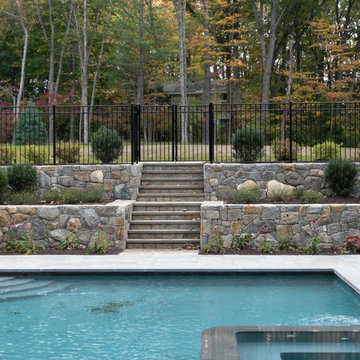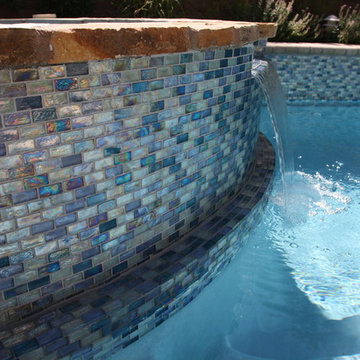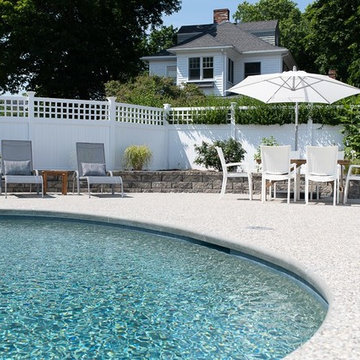Modern Turquoise Pool Design Ideas
Refine by:
Budget
Sort by:Popular Today
41 - 60 of 6,617 photos
Item 1 of 3
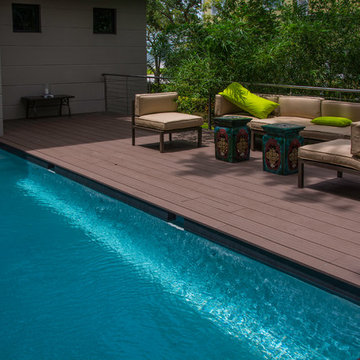
Location: Tampa, FL, USA
Hive Outdoor Living
Trex Decking, Wet Edge Primera stone finish.
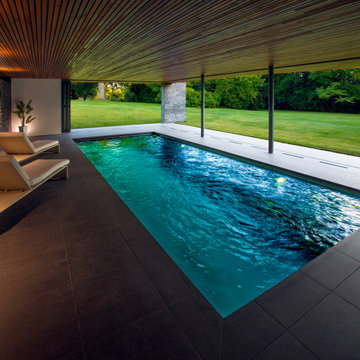
EP Architects, were appointed to carry out the design work for a new indoor pool and gym building. This was the fourth phase of works to transform a 1960’s bungalow into a contemporary dwelling.
The first phase comprised internal modifications to create a new kitchen dining area and to open up the lounge area. The front entrance was also moved to the south side of the property.
The second phase added a, modern glass and zinc, first floor extension which contains a master bedroom suite and office space with a balcony looking out over the extensive gardens. The large ‘pod’ extension incorporated high levels of insulation for improved thermal performance and a green roof to further save energy and encourage biodiversity.
The indoor pool complex includes a gym area and is set down into the sloping garden thus reducing the impact of the building when viewed from the terrace. The materials used in the construction of this phase matched those of previous phases including a green roof.
EPA worked closely with XL Pools to incorporate their one piece module which was brought onto site and craned into position.
The southern aspect of the pool building is exploited with glass sliding doors which open the whole space up to the garden creating wonderful place to relax or play.
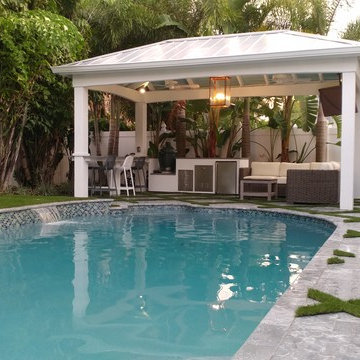
Landscape Fusion 2017 South Tampa Biz of the Year
Crisscross artificial turf with ocean blue marble pool deck, Custom hip style cypress cabana, Custom outdoor kitchen and Pool remodel with glass tile and sheer waterfalls
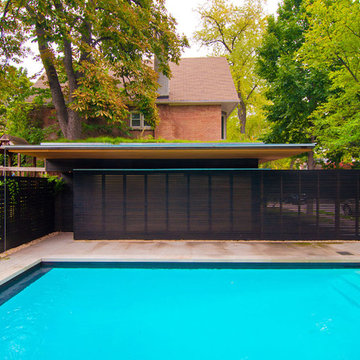
Rosedale ‘PARK’ is a detached garage and fence structure designed for a residential property in an old Toronto community rich in trees and preserved parkland. Located on a busy corner lot, the owner’s requirements for the project were two fold:
1) They wanted to manage views from passers-by into their private pool and entertainment areas while maintaining a connection to the ‘park-like’ public realm; and
2) They wanted to include a place to park their car that wouldn’t jeopardize the natural character of the property or spoil one’s experience of the place.
The idea was to use the new garage, fence, hard and soft landscaping together with the existing house, pool and two large and ‘protected’ trees to create a setting and a particular sense of place for each of the anticipated activities including lounging by the pool, cooking, dining alfresco and entertaining large groups of friends.
Using wood as the primary building material, the solution was to create a light, airy and luminous envelope around each component of the program that would provide separation without containment. The garage volume and fence structure, framed in structural sawn lumber and a variety of engineered wood products, are wrapped in a dark stained cedar skin that is at once solid and opaque and light and transparent.
The fence, constructed of staggered horizontal wood slats was designed for privacy but also lets light and air pass through. At night, the fence becomes a large light fixture providing an ambient glow for both the private garden as well as the public sidewalk. Thin striations of light wrap around the interior and exterior of the property. The wall of the garage separating the pool area and the parked car is an assembly of wood framed windows clad in the same fence material. When illuminated, this poolside screen transforms from an edge into a nearly transparent lantern, casting a warm glow by the pool. The large overhang gives the area by the by the pool containment and sense of place. It edits out the view of adjacent properties and together with the pool in the immediate foreground frames a view back toward the home’s family room. Using the pool as a source of light and the soffit of the overhang a reflector, the bright and luminous water shimmers and reflects light off the warm cedar plane overhead. All of the peripheral storage within the garage is cantilevered off of the main structure and hovers over native grade to significantly reduce the footprint of the building and minimize the impact on existing tree roots.
The natural character of the neighborhood inspired the extensive use of wood as the projects primary building material. The availability, ease of construction and cost of wood products made it possible to carefully craft this project. In the end, aside from its quiet, modern expression, it is well-detailed, allowing it to be a pragmatic storage box, an elevated roof 'garden', a lantern at night, a threshold and place of occupation poolside for the owners.
Photo: Bryan Groulx
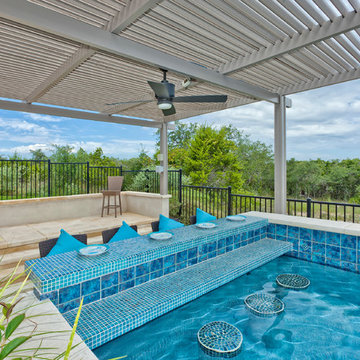
Geometric pool with copper scuppers, large raised spa with spillway and inpool barstools.
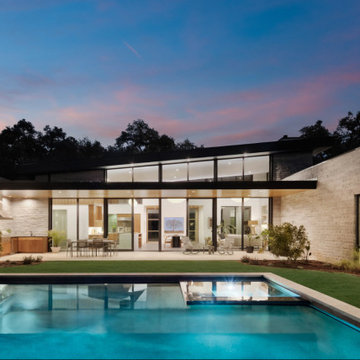
A remarkable one-story 3,290 square feet residence that stands apart from the world of builder-grade spec homes. The impressive entrance, a custom ten-foot-tall architectural pivot door acts as the inviting focal point of the property, which leads you into the open plan living-dining-kitchen behind it. The great room features Herman Miller Nelson pendants and rich terrazzo-like porcelain tile floors flowing seamlessly to a spacious courtyard with a 50-foot cantilevered veranda, a luxurious pool and spa, outdoor kitchen and grill, and pool bath and outdoor shower--ideal for entertaining or unwinding at home. Large clerestory windows above Western sliding glass doors enhance the indoor-outdoor experience. A strategically positioned wet bar, complete with a secondary sink, beverage fridge, and wall-mounted oven and microwave, is surrounded by walnut cabinetry to create a convenient butler's pantry effect near the garage entrance for easy unloading. The spacious two-car garage accommodates large vehicles with space leftover. The U-shaped floor plan comprises two wings: one housing a media room and a spacious primary suite with a secondary laundry, while the other includes a utility room, ample closets, two bathrooms, and three generously sized bedrooms. Level 5 wall board, hidden hinges, flush baseboards, trimless door jambs, and two 16-SEER variable speed HVACs with combustion heat, deliver a one-of-a-kind offering in Central Austin.
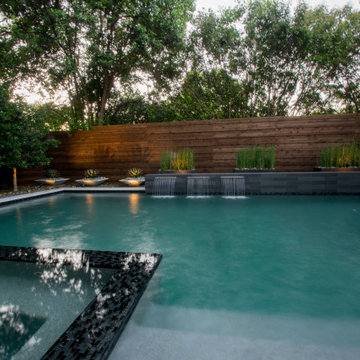
Dallas small yard - beautiful modern pool project with outdoor living and a putting green designed by Mike Farley. Pool is surrounded by a safety fence. FarleyPoolDesigns.com
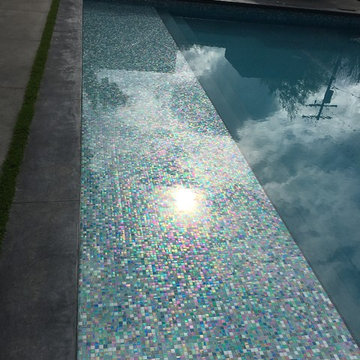
infinity pool about 55'x20' with pool cover and hydrazzo finish.
Custom tile, swim against jet, sheer descent waterfall
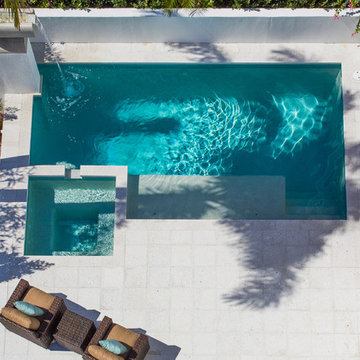
The front-facing pool and elevated courtyard becomes the epicenter of the entry experience and the focal point of the living spaces.
Modern Turquoise Pool Design Ideas
3
