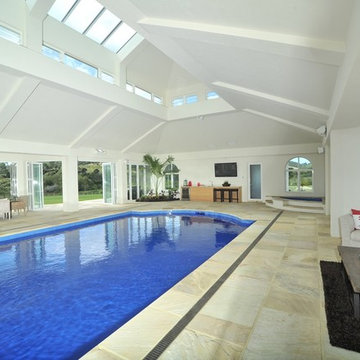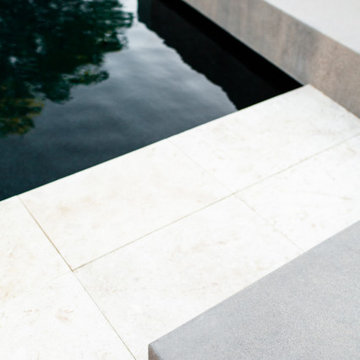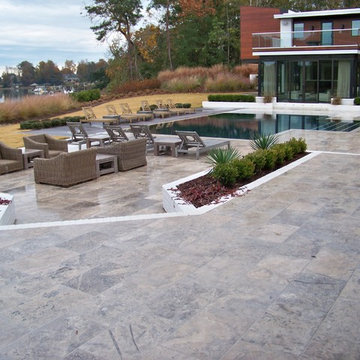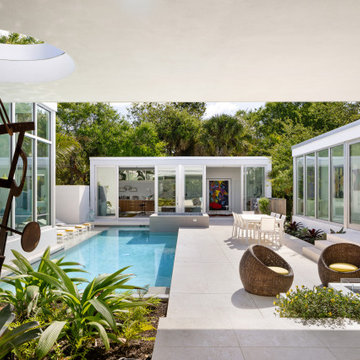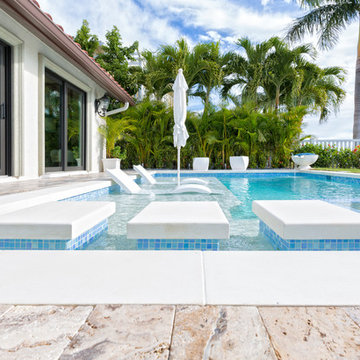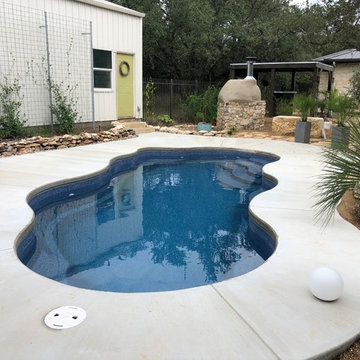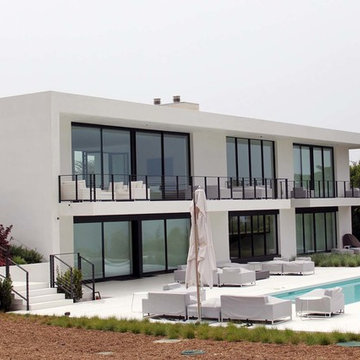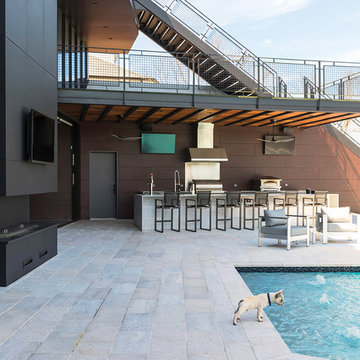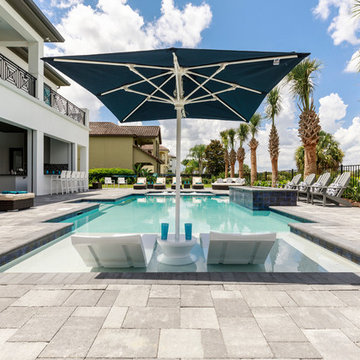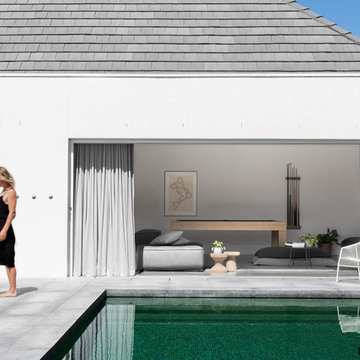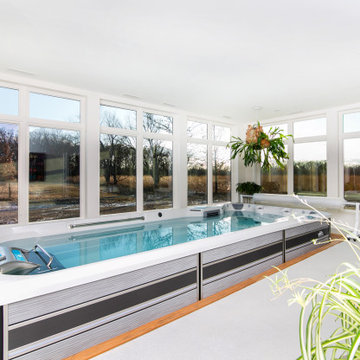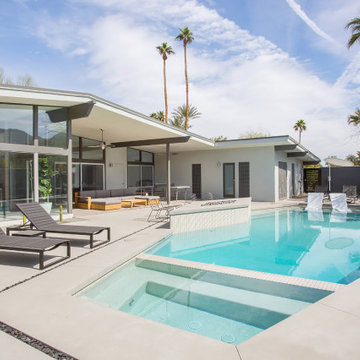Modern White Pool Design Ideas
Refine by:
Budget
Sort by:Popular Today
101 - 120 of 888 photos
Item 1 of 3
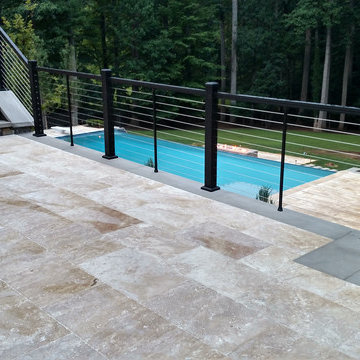
This modern/transitional design included a 50' infinity pool and spa, a pavilion with a large outdoor kitchen, bathroom, and fireplace, and other great features like terraced travertine patios, a 10' fire pit behind the infinity edge, cable handrails, LED lighting, landscaping, a paver driveway extension, and an in-ground trampoline!
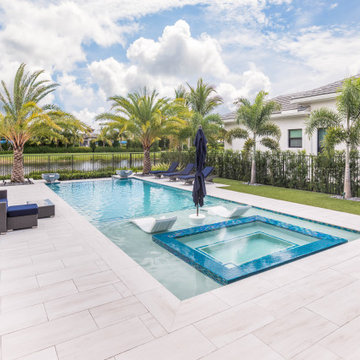
This amazing infinity-edge pool in Delray Beach, Florida is the perfect backyard oasis complete with deck level spa sitting on top of a beautiful sunshelf as well as 2 custom made water bowls that Van Kirk & Sons made themselves!
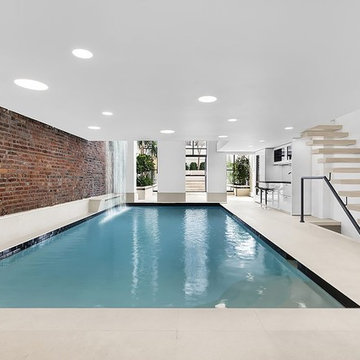
Welcome to this unique residence at 232 West 15th Street, The Pool House. A stately 23-foot wide Greek Revival townhome built in 1901 which has been magnificently renovated from head to toe. Behind the restored classic brick façade, the townhouse opens to reveal a modernized interior with a triplex residence occupying the lower floors & a pair of floor-through two bedroom homes on the floors above. Features include a dramatic 30-foot long, 8-foot deep heated saltwater pool beneath a double height solarium, exposed brick wall and cascading waterfall.
GD Arredamenti worked on this beautiful project along with its owner and architect; furnishing a custom Velvet Elite kitchen in high-gloss white lacquer. On the pool level the wet bar, and White Alaska Dogi bathroom on the upper levels.
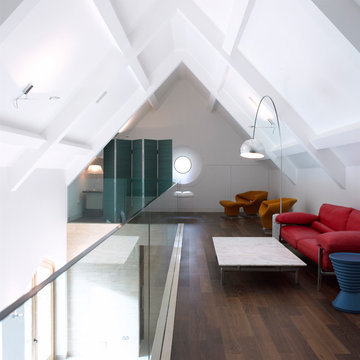
Photo credit: Mike Swartz - http://www.mikeswartz.co.uk/
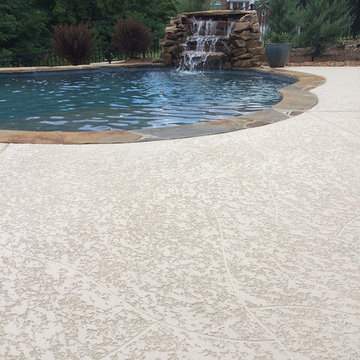
Pool Deck that is not just beautiful and long-lasting; Sundek of Austin pool installations are durable and weatherproof--perfect for any home or business!
Sundek of Austin
10135 Metropolitan Dr
Austin, TX 78758
(512) 928-8000 http://www.SundekAustin.com
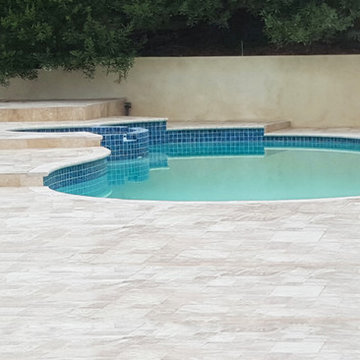
In this project we remodeled the backyard and swimming pool into a relaxing privet resort.
Including: a special travertine tiles on top of existing concrete (without demolition of existing concrete), pool and spa plastering, pool and spa tiles & coping, installing pool lightning, wall stucco & special outdoor lightning.
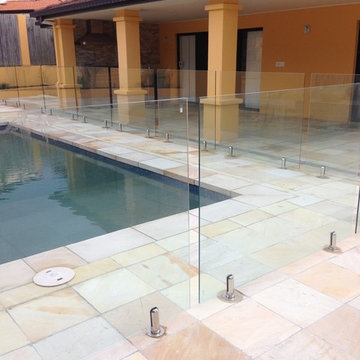
Luxurious outdoor pool entertaining area with top of the range stainless kitchen and sink, Fridge
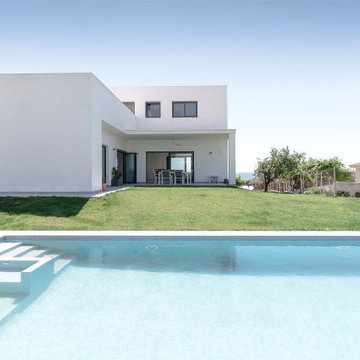
CASA JO
La CASA JO se encuentra en la Urbanización Amberes, en Torrox (Málaga), en una parcela orientada a sur y ligeramente elevada, de manera que además de una buena orientación, disfruta de vistas al mar.
Los propietarios compraron la parcela con la vivienda construida en los años 70 y tras vivir unos años en ella, decidieron hacer una reforma total y añadir una primera planta, ya que necesitaban más espacio. La edificación en forma de L, tenía un muro que limitaba la relación de la vivienda con el paisaje. La vivienda en su estado original era una vivienda cerrada en sí misma, dotada de huecos pequeños y rejas. de forma que la relación con el entorno no era lo que sus propietarios deseaban para su vivienda.
Decidimos plantear la vivienda justo dentro del perímetro definido por la vivienda original, ya que estructuralmente estaba formada por muros de carga y con este planteamiento conseguimos reducir el coste de la reforma. Eliminamos todo lo que no fuese necesario a nivel estructural, reduciendo la longitud de los muros de carga todo lo posible obteniendo así el tamaño máximo de huecos. Proponemos una primera planta conteniendo los dormitorios, sobre el lado de la L que queda orientado a sur-este, donde tendremos las mejores vistas al mar y el sol de la mañana.
El resultado es una vivienda abierta al paisaje, dotada de espacios de transición entre espacio interior y exterior. Conseguimos una vivienda permeable tanto espacialmente como visualmente, dotada de terrazas y porches que permiten disfrutar del espacio interior y exterior en todo el año.
Como recursos para conseguir la permeabilidad, además de disponer los huecos evitando cualquier simetría, proponemos recorridos no lineales. Proponemos superficies homogéneas, de color blanco en las superficies verticales y de color gris claro en las horizontales, sin hacer ninguna diferencia entre interior y exterior. Planteamos una pared de vidrio corredera, que en lugar de cerrar, difumina el espacio. Otro elemento que potencia la permeabilidad espacial es la escalera de acceso a la primera planta, diseñada de una forma abierta.
Modern White Pool Design Ideas
6
