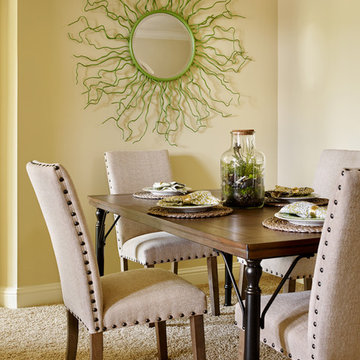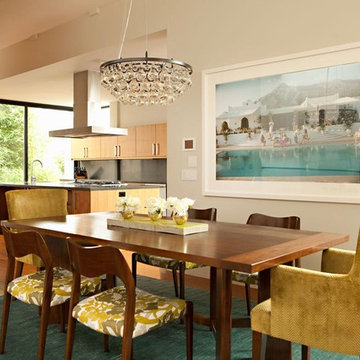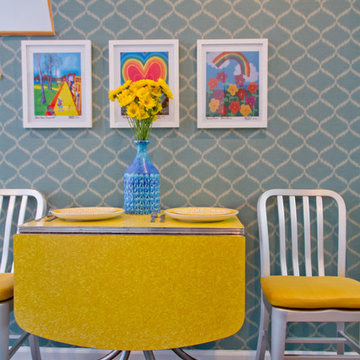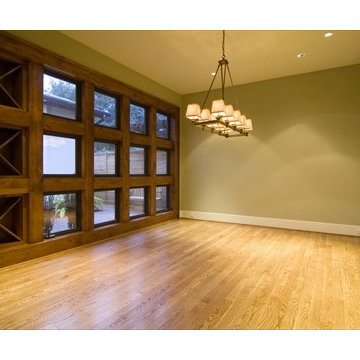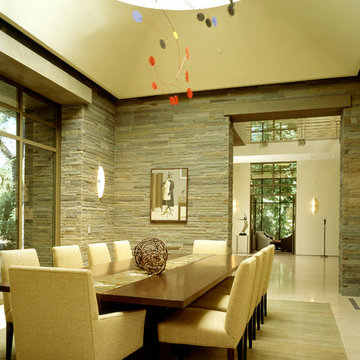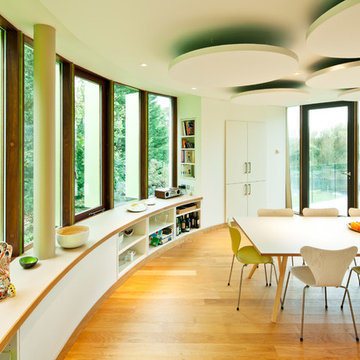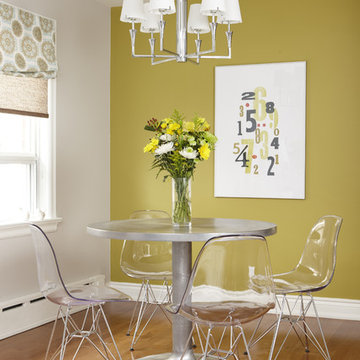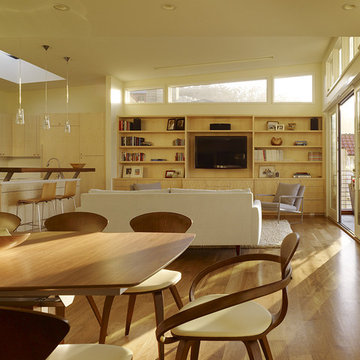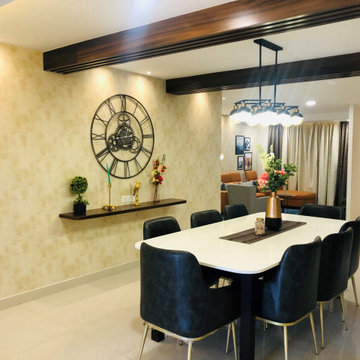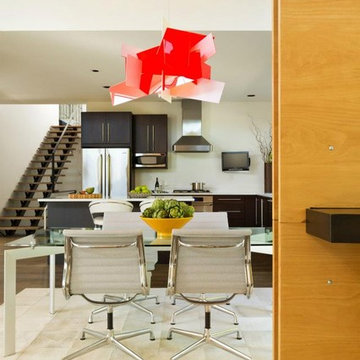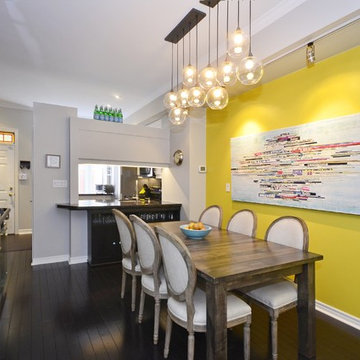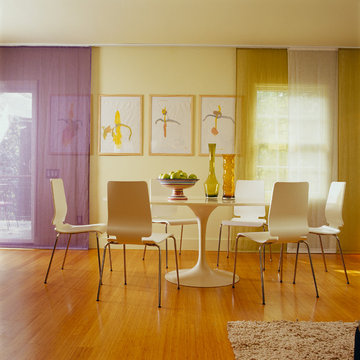Dining Photos
Refine by:
Budget
Sort by:Popular Today
1 - 20 of 517 photos
Item 1 of 3
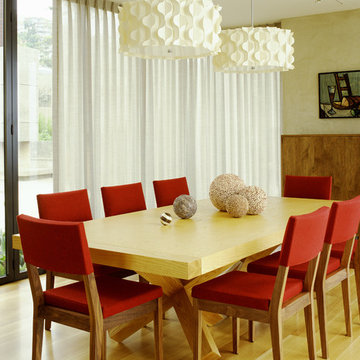
Photography by David Phelps Photography.
A warm modern custom designed and built home on the cliffs of Laguna Beach. Comfortable and livable interiors with cozy but graphic simplicity. Original custom designed furnishings, contemporary art and endless views of the Pacific Ocean. Design Team: Interior Designer Tommy Chambers, Architect Bill Murray of Chambers and Murray, Inc and Builder Josh Shields of Shields Construction.

Large open-concept dining room featuring a black and gold chandelier, wood dining table, mid-century dining chairs, hardwood flooring, black windows, and shiplap walls.

EL ANTES Y DESPUÉS DE UN SÓTANO EN BRUTO. (Fotografía de Juanan Barros)
Nuestros clientes quieren aprovechar y disfrutar del espacio del sótano de su casa con un programa de necesidades múltiple: hacer una sala de cine, un gimnasio, una zona de cocina, una mesa para jugar en familia, un almacén y una zona de chimenea. Les planteamos un proyecto que convierte una habitación bajo tierra con acabados “en bruto” en un espacio acogedor y con un interiorismo de calidad... para pasar allí largos ratos All Together.
Diseñamos un gran espacio abierto con distintos ambientes aprovechando rincones, graduando la iluminación, bajando y subiendo los techos, o haciendo un banco-espejo entre la pared de armarios de almacenaje, de manera que cada uso y cada lugar tenga su carácter propio sin romper la fluidez espacial.
La combinación de la iluminación indirecta del techo o integrada en el mobiliario hecho a medida, la elección de los materiales con acabados en madera (de Alvic), el papel pintado (de Tres Tintas) y el complemento de color de los sofás (de Belta&Frajumar) hacen que el conjunto merezca esta valoración en Houzz por parte de los clientes: “… El resultado final es magnífico: el sótano se ha transformado en un lugar acogedor y cálido, todo encaja y todo tiene su sitio, teniendo una estética moderna y elegante. Fue un acierto dejar las elecciones de mobiliario, colores, materiales, etc. en sus manos”.

Dining room, wood burning stove, t-mass concrete walls.
Photo: Chad Holder
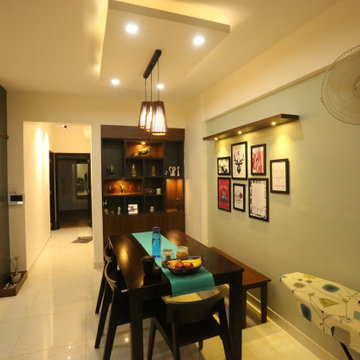
As we enter the house there was a narrow passage leading to the living area and an open dining hall, the adjacent wall was connected to a small multipurpose room, the pillars were protruding out making an awkward statement.
There was a good enough space to accommodate an 8-seater dining, we designed keeping the Nish in mind, the idea was to create an open crockery unit closing the Nish levelling the wall, we listed among the best interior designer nearby crafted this place using our perspective designing formula and designed with the best ideas
We over strung by the place as dining space was directly visible from entry area as you enter the house without any partition.We decided to have a partition to give our clients comfortable dining space.
Ledge with spotlights and photo frames highlighting the wall was the idea which our team wanted to implement as per the discussion
Dining area outcome was one of the most outstanding parts of the house, the design, the elements used, the dining setup with a simple false ceiling and hanging lights was the perfect statement of modern and vintage interior theme
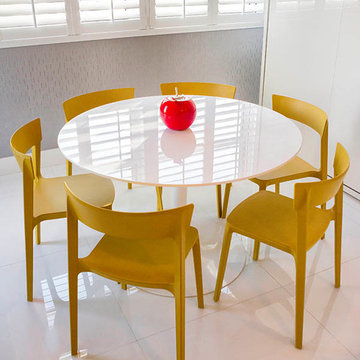
This room easily convert into a guest bedroom, just a simple touch and the hidden blackout are down, frosted door closed, murphy bed opened and the dining area is now a private sleeping area.bluemoon filmwork
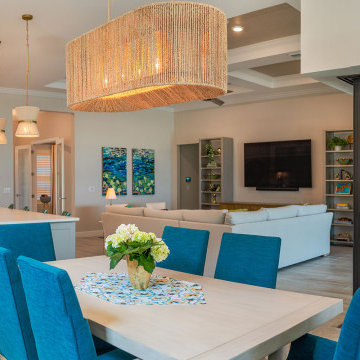
We transformed this Florida home into a modern beach-themed second home with thoughtful designs for entertaining and family time.
This open-concept kitchen and dining space is the perfect blend of design and functionality. The large island, with ample seating, invites gatherings, while the thoughtfully designed layout ensures plenty of space to sit and enjoy meals, making it a hub of both style and practicality.
---
Project by Wiles Design Group. Their Cedar Rapids-based design studio serves the entire Midwest, including Iowa City, Dubuque, Davenport, and Waterloo, as well as North Missouri and St. Louis.
For more about Wiles Design Group, see here: https://wilesdesigngroup.com/
To learn more about this project, see here: https://wilesdesigngroup.com/florida-coastal-home-transformation
1

