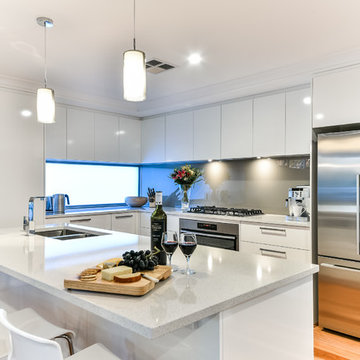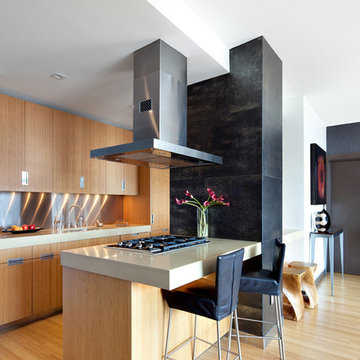Modern Kitchen with Metallic Splashback Design Ideas
Refine by:
Budget
Sort by:Popular Today
1 - 20 of 4,549 photos
Item 1 of 3

This photo: For a couple's house in Paradise Valley, architect C.P. Drewett created a sleek modern kitchen with Caesarstone counters and tile backsplashes from Art Stone LLC. Porcelain-tile floors from Villagio Tile & Stone provide contrast to the dark-stained vertical-grain white-oak cabinetry fabricated by Reliance Custom Cabinets.
Positioned near the base of iconic Camelback Mountain, “Outside In” is a modernist home celebrating the love of outdoor living Arizonans crave. The design inspiration was honoring early territorial architecture while applying modernist design principles.
Dressed with undulating negra cantera stone, the massing elements of “Outside In” bring an artistic stature to the project’s design hierarchy. This home boasts a first (never seen before feature) — a re-entrant pocketing door which unveils virtually the entire home’s living space to the exterior pool and view terrace.
A timeless chocolate and white palette makes this home both elegant and refined. Oriented south, the spectacular interior natural light illuminates what promises to become another timeless piece of architecture for the Paradise Valley landscape.
Project Details | Outside In
Architect: CP Drewett, AIA, NCARB, Drewett Works
Builder: Bedbrock Developers
Interior Designer: Ownby Design
Photographer: Werner Segarra
Publications:
Luxe Interiors & Design, Jan/Feb 2018, "Outside In: Optimized for Entertaining, a Paradise Valley Home Connects with its Desert Surrounds"
Awards:
Gold Nugget Awards - 2018
Award of Merit – Best Indoor/Outdoor Lifestyle for a Home – Custom
The Nationals - 2017
Silver Award -- Best Architectural Design of a One of a Kind Home - Custom or Spec
http://www.drewettworks.com/outside-in/
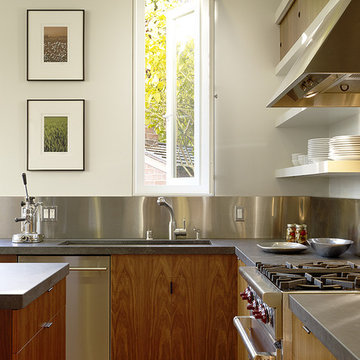
Typical of many San Francisco Victorians, this home’s kitchen had evolved over the years out of an enclosed porch. The centerpiece of the new light-filled space is a custom island / drop-leaf table that converts from a casual family dining area to an ample area for the children’s art projects, or seating for twelve. Open shelving and a series of custom ledges for the family’s seasonal canning efforts intensify the casual, working feel to the kitchen, which is both modern, yet appropriate to the essence of the home.
Photography: Matthew Millman

A significant transformation to the layout allowed this room to evolve into a multi function space. With precise allocation of appliances, generous proportions to the island bench; which extends around to create a comfortable dining space and clean lines, this open plan kitchen and living area will be the envy of all entertainers!

This 400 s.f. studio apartment in NYC’s Greenwich Village serves as a pied-a-terre
for clients whose primary residence is on the West Coast.
Although the clients do not reside here full-time, this tiny space accommodates
all the creature comforts of home.
Bleached hardwood floors, crisp white walls, and high ceilings are the backdrop to
a custom blackened steel and glass partition, layered with raw silk sheer draperies,
to create a private sleeping area, replete with custom built-in closets.
Simple headboard and crisp linens are balanced with a lightly-metallic glazed
duvet and a vintage textile pillow.
The living space boasts a custom Belgian linen sectional sofa that pulls out into a
full-size bed for the couple’s young children who sometimes accompany them.
Efficient and inexpensive dining furniture sits comfortably in the main living space
and lends clean, Scandinavian functionality for sharing meals. The sculptural
handrafted metal ceiling mobile offsets the architecture’s clean lines, defining the
space while accentuating the tall ceilings.
The kitchenette combines custom cool grey lacquered cabinets with brass fittings,
white beveled subway tile, and a warm brushed brass backsplash; an antique
Boucherouite runner and textural woven stools that pull up to the kitchen’s
coffee counter puntuate the clean palette with warmth and the human scale.
The under-counter freezer and refrigerator, along with the 18” dishwasher, are all
panelled to match the cabinets, and open shelving to the ceiling maximizes the
feeling of the space’s volume.
The entry closet doubles as home for a combination washer/dryer unit.
The custom bathroom vanity, with open brass legs sitting against floor-to-ceiling
marble subway tile, boasts a honed gray marble countertop, with an undermount
sink offset to maximize precious counter space and highlight a pendant light. A
tall narrow cabinet combines closed and open storage, and a recessed mirrored
medicine cabinet conceals additional necessaries.
The stand-up shower is kept minimal, with simple white beveled subway tile and
frameless glass doors, and is large enough to host a teak and stainless bench for
comfort; black sink and bath fittings ground the otherwise light palette.
What had been a generic studio apartment became a rich landscape for living.
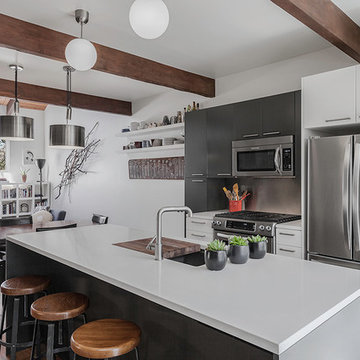
The owners bought this 1970s 'Colorado Lodge Style' student rental in central Boulder to turn it into a home for their family of four. The existing interior layout was awkward and inefficient. Thus, the first floor was reorganized to create more usable, family-friendly spaces and to create a relationship with the well-used backyard.
The barn lumber and wood floor were salvaged from the existing house to create a softened contrast for the light-filled, full-height spaces.
The kitchen and two bathrooms were completely renovated using modern finishes to tie the house together. The result is a modern home that functions effortlessly for a family of four.
Chris Nyce, Nyceone Photography

The Istoria Bespoke Pale Oak is our most popular bespoke colour. The processes the floor goes through leave the wood feeling rough to the touch and looking as raw as possible. If you want a raw, unfinished appearance this is the colour for you. As it only seals the timber rather than colouring it, it is available on any raw timber: the only colour variation you will have is from the raw material itself.

Arlington, Virginia Modern Kitchen and Bathroom
#JenniferGilmer
http://www.gilmerkitchens.com/

We hired Mu-2 Inc in the fall of 2011 to gut a house we purchased in Georgetown, move all of the rooms in the house around, and then put it back together again. The project started in September and we moved in just prior to Christmas that year (it's a small house, it only took 3 months). Ted and Geoff were amazing to work with. Their work ethic was high - each day they showed up at the same time (early) and they worked a full day each day until the job was complete. We obviously weren't living here at the time but all of our new neighbors were impressed with the regularity of their schedule and told us so. There was great value. Geoff and Ted handled everything from plumbing to wiring - in our house both were completely replaced - to hooking up our new washer and dryer when they arrived. And everything in between. We continue to use them on new projects here long after we moved in. This year they built us a beautiful fence - and it's an 8,000 sq foot lot - that has an awe inspiring rolling gate. I bought overly complicated gate locks on the internet and Ted and Geoff figured them out and made them work. They basically built gates to work with my locks! Currently they are building a deck off our kitchen and two sets of stairs leading down to our patio. We can't recommend them highly enough. You could call us for more details if you like.
Michael & David in Georgetown
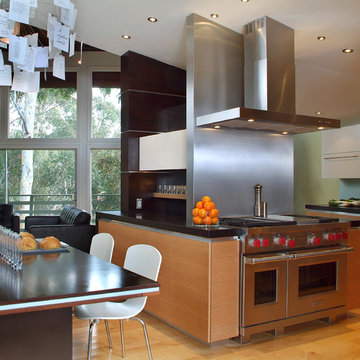
Hamilton-Gray Design, San Diego, CA Modern kitchen remodel has a unique layout with a large central island. The stainless steel backsplash and hood compliment the large Wolf range and result in an ideal cooking zone. The light tone of the bamboo cabinets and hardwood flooring is contrasted with the dark countertops and wood clad beams. The modern chandelier over the dining table carries your eye up towards the vaulted ceiling.

L-shaped kitchen designed for easy care and minimal fuss, quartz countertops, cold-rolled steel wall with matching open shelves, oak cabinets with fingerpulls.
Modern Kitchen with Metallic Splashback Design Ideas
1



