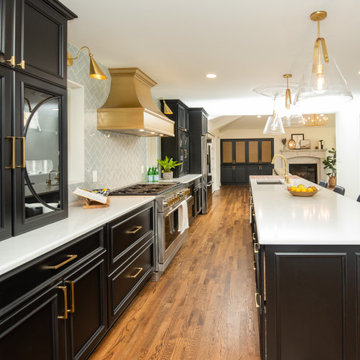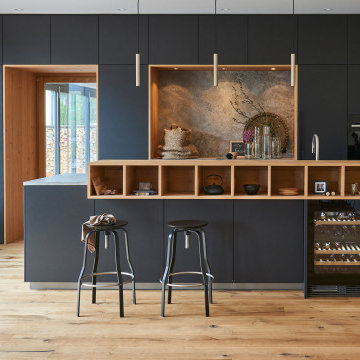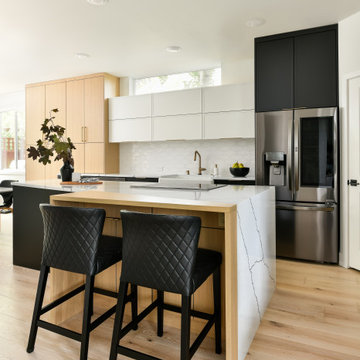Kitchen with Black Cabinets Design Ideas
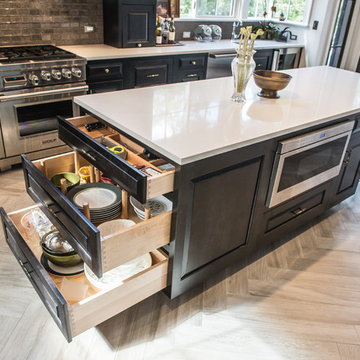
This space had the potential for greatness but was stuck in the 1980's era. We were able to transform and re-design this kitchen that now enables it to be called not just a "dream Kitchen", but also holds the award for "Best Kitchen in Westchester for 2016 by Westchester Home Magazine". Features in the kitchen are as follows: Inset cabinet construction, Maple Wood, Onyx finish, Raised Panel Door, sliding ladder, huge Island with seating, pull out drawers for big pots and baking pans, pullout storage under sink, mini bar, overhead television, builtin microwave in Island, massive stainless steel range and hood, Office area, Quartz counter top.

kitchendesigns.com
Designed by Mario Mulea at Kitchen Designs by Ken Kelly, Inc.
Cabinetry: Brookhaven by Wood Mode
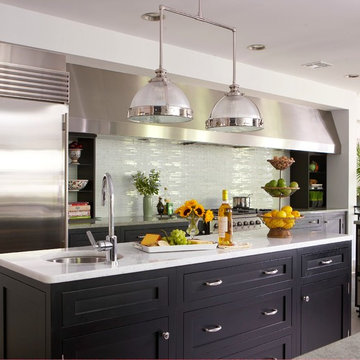
Location: Spring Lake, NJ, US
Our design goal for this renovation and addition was to present a modern interpretation of Colonial Plantation Style. This home features dark wood floors, wood paneling and a light soothing color scheme. The Dining Room features classic silk De Gournay Wallpaper which further fuses the indoor and outdoor seamlessness of the home. The amazing tile installations permeate the decor with color, texture and pattern. The shaker-style kitchen is refreshed by using black cabinetry, a custom stainless hood and La Cornue Range. We enjoyed adding vintage finds throughout - a farm table for the Kitchen, Bergere chairs in the Entry, and a Victorian Flower mirror in the Powder Room. threshold interiors ensures that your beach retreat is elegant, transitional and most importantly comfortable and relaxing!
Photographed by: Michael Partenio
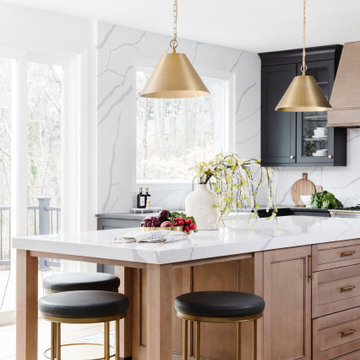
Kitchen renovation All new cabinetry in Sherwin Williams Iron Ore and light stained maple for the island.

This LVP driftwood-inspired design balances overcast grey hues with subtle taupes. A smooth, calming style with a neutral undertone that works with all types of decor. With the Modin Collection, we have raised the bar on luxury vinyl plank. The result is a new standard in resilient flooring. Modin offers true embossed in register texture, a low sheen level, a rigid SPC core, an industry-leading wear layer, and so much more.

One wowee kitchen!
Designed for a family with Sri-Lankan and Singaporean heritage, the brief for this project was to create a Scandi-Asian styled kitchen.
The design features ‘Skog’ wall panelling, straw bar stools, open shelving, a sofia swing, a bar and an olive tree.

These Sherwin Williams Iron Ore painted cabinets and Progress Lighting graphite dome pendants paired with Cambria's Skara Brae slab are the PERFECT mix in this contrasting kitchen ?

Nearly two decades ago now, Susan and her husband put a letter in the mailbox of this eastside home: "If you have any interest in selling, please reach out." But really, who would give up a Flansburgh House?
Fast forward to 2020, when the house went on the market! By then it was clear that three children and a busy home design studio couldn't be crammed into this efficient footprint. But what's second best to moving into your dream home? Being asked to redesign the functional core for the family that was.
In this classic Flansburgh layout, all the rooms align tidily in a square around a central hall and open air atrium. As such, all the spaces are both connected to one another and also private; and all allow for visual access to the outdoors in two directions—toward the atrium and toward the exterior. All except, in this case, the utilitarian galley kitchen. That space, oft-relegated to second class in midcentury architecture, got the shaft, with narrow doorways on two ends and no good visual access to the atrium or the outside. Who spends time in the kitchen anyway?
As is often the case with even the very best midcentury architecture, the kitchen at the Flansburgh House needed to be modernized; appliances and cabinetry have come a long way since 1970, but our culture has evolved too, becoming more casual and open in ways we at SYH believe are here to stay. People (gasp!) do spend time—lots of time!—in their kitchens! Nonetheless, our goal was to make this kitchen look as if it had been designed this way by Earl Flansburgh himself.
The house came to us full of bold, bright color. We edited out some of it (along with the walls it was on) but kept and built upon the stunning red, orange and yellow closet doors in the family room adjacent to the kitchen. That pop was balanced by a few colorful midcentury pieces that our clients already owned, and the stunning light and verdant green coming in from both the atrium and the perimeter of the house, not to mention the many skylights. Thus, the rest of the space just needed to quiet down and be a beautiful, if neutral, foil. White terrazzo tile grounds custom plywood and black cabinetry, offset by a half wall that offers both camouflage for the cooking mess and also storage below, hidden behind seamless oak tambour.
Contractor: Rusty Peterson
Cabinetry: Stoll's Woodworking
Photographer: Sarah Shields
Kitchen with Black Cabinets Design Ideas
5

