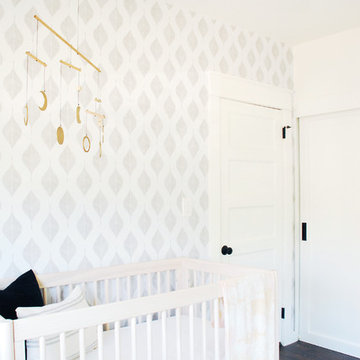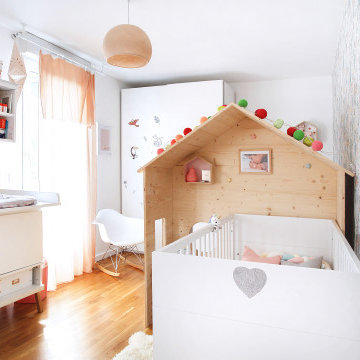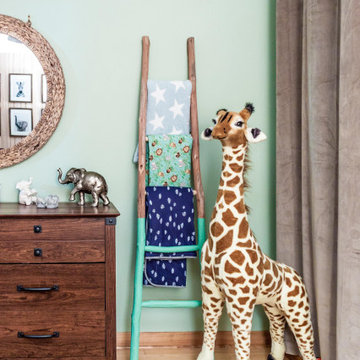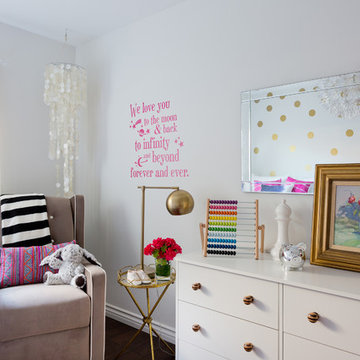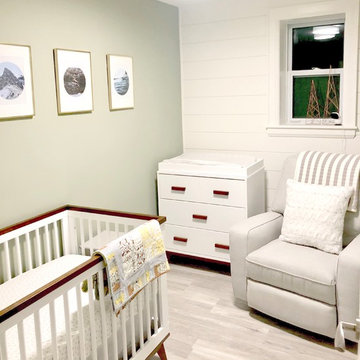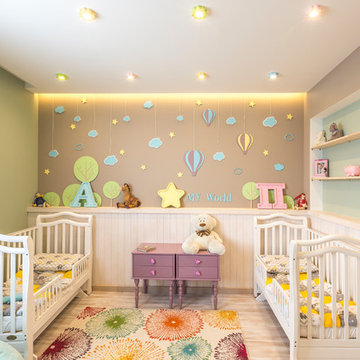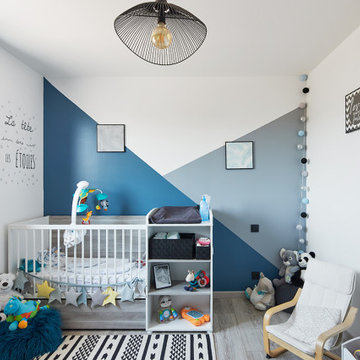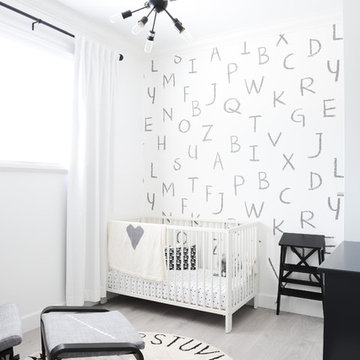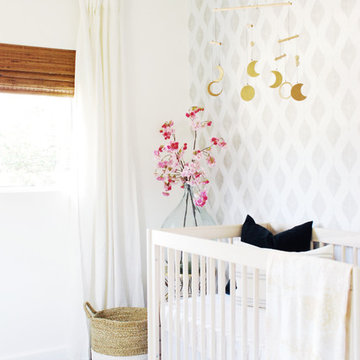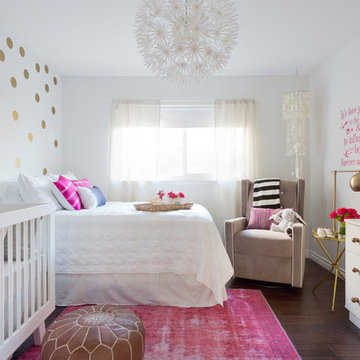Nursery Design Ideas with Laminate Floors
Sort by:Popular Today
1 - 20 of 286 photos
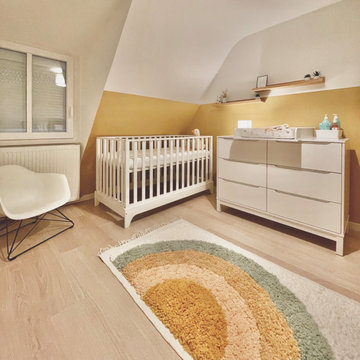
Située dans un appartement en duplex, au troisième étage d’un immeuble de 1923, ma mission était de transformer cette ancienne salle de jeux de 9.1 m² en une chambre d’enfant.
L’objectif étant de permettre aux futurs et heureux parents d’accueillir leur premier enfant, en toute quiétude. Bébé n’ayant pas encore révélé son secret à Papa et Maman au moment du projet, il était important de créer un environnement mixte, cosy et lumineux.
La surface demandait à ce qu’on l’optimise et à ce qu’on la rende la plus fonctionnelle possible.
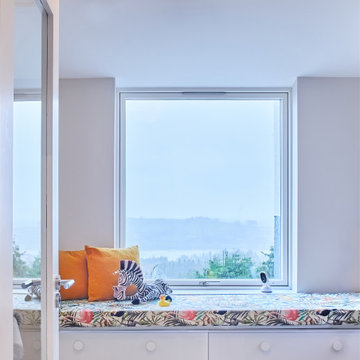
The nursery overlooking the lakes is so sweet!
The Eos feather light adds softness and whimsy.
Splashes of colour are added with the seat pad fabric and cushions.
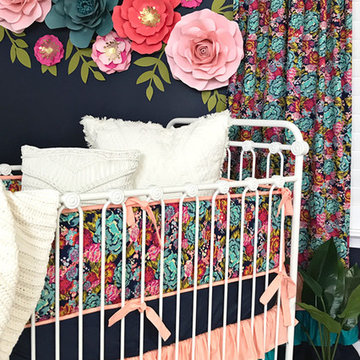
This amazing crib bedding is from Caden Lane. The ruffle skirt is a must have for any nursery. The curtains are made to match with ruffles and the same amazing beautiful navy floral design.
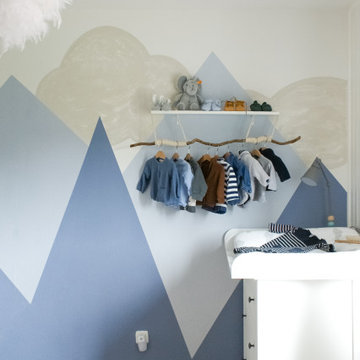
A hand drawn mural sets the natural tone in the nursery. The blues are calming, at the same time the mountains and clouds are inspirational. The shelf was done in a DIY project with the clients to add that extra natural touch and presents the current favourite baby clothes. The Eos feather lamp adds more texture and adds to the natural and calming vibe in the room.
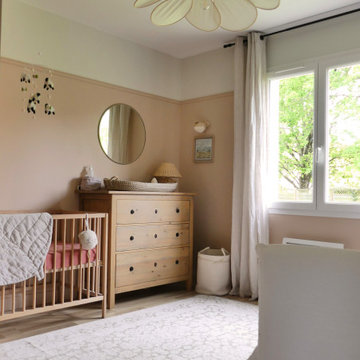
Décoration d'une chambre de bébé. Création d'un placard sur-mesure avec des portes anciennes.
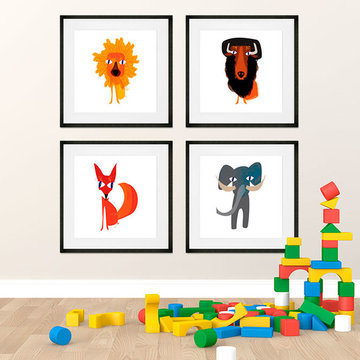
Find art that enriches, growth charts to chart the journey, lights for night time peace, canvas art to inspire creativity, and personalized pieces just to let him know he is home. Oopsy Daisy's boys wall art collection features top quality vibrant art with colors to last a lifetime.
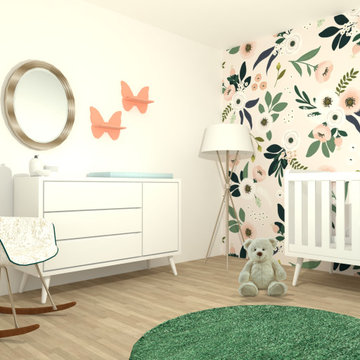
La mami de M soñaba con una habitación moderna y "chic" para ella. Quería utilizar el rosa, pero no buscaba una "típica habitación infantil", por lo que decidimos dar ese toque pinky con el papel floral y darle unos detalles de brillo con algunos elementos en dorado que le dan un look modern chic.
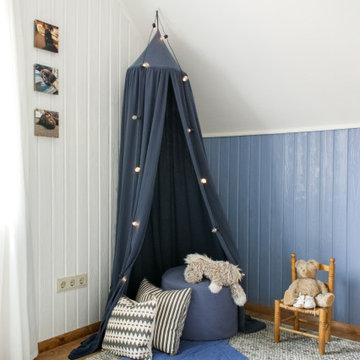
A cosy corner to cuddle and read to the baby fills the space before the baby bed find its place under the canopy. A textured and soft rug makes for a great surface for baby to start crawling. The leaf provides more softness for baby to lie on in a cute, natural shape.
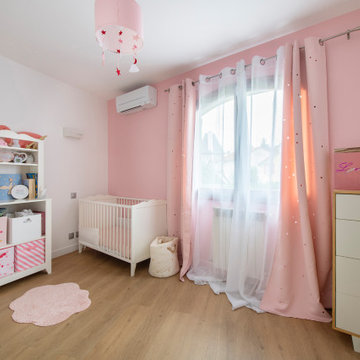
Le projet Cardinal a été menée pour une famille expatriée qui faisait son retour en France. Nos clients avaient déjà trouvé leur architecte. Les plans de conception étaient donc prêts. Séduits par notre process rodé : ils se sont tournés vers notre agence pour la phase de travaux.
Le 14 mai, ils ont pris contact avec nos équipes. Une semaine après, nous visitions la maison afin de faire un repérage terrain. Le 29 mai, nous présentions dans nos bureaux un devis détaillé et en phase avec leur brief/budget. Suite à la validation de ce dernier, notre conducteur de travaux et son équipe ont lancé le chantier qui a duré 3 mois.
Au RDC, nous avons déplacé la cuisine vers la fenêtre pour que nos clients aient plus de luminosité. Ceci a impliqué de revoir les arrivées d’eau, électricité etc.
A l’étage, nous avons créé un espace fermé qui sert de salle de jeux pour les enfants. Nos équipes ont alors changé la balustrade, créé un plancher pour gagner en espace et un mur blanc avec une petite verrière pour laisser passer la lumière.
Les salles de bain et tous les sols ont également été entièrement refaits.
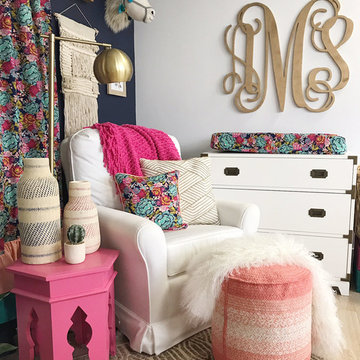
Adding a proper changing station and feeding area make this room great for mom, baby, and daddy! Rest easily with this comfortable space. We love the pops of pink, coral, and navy.
Nursery Design Ideas with Laminate Floors
1
