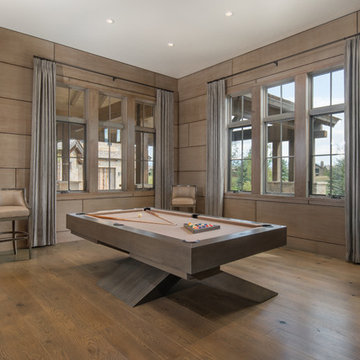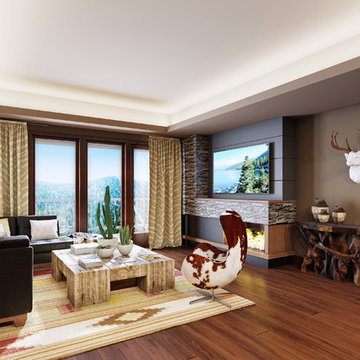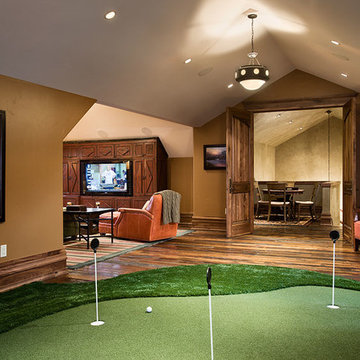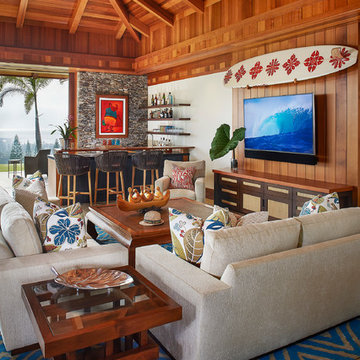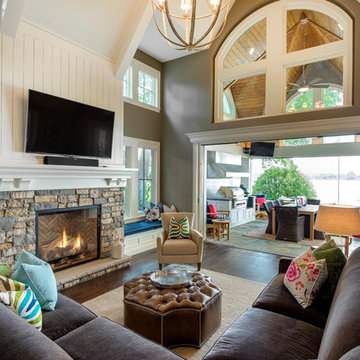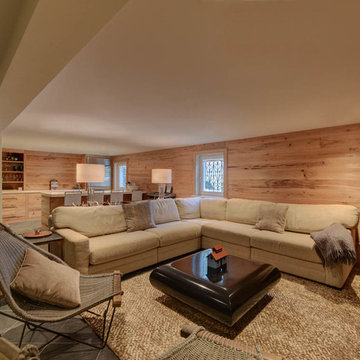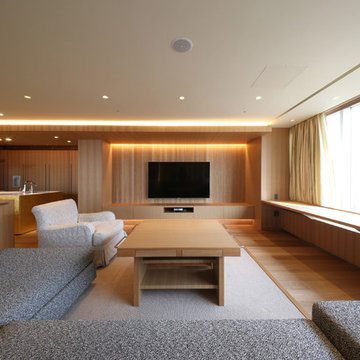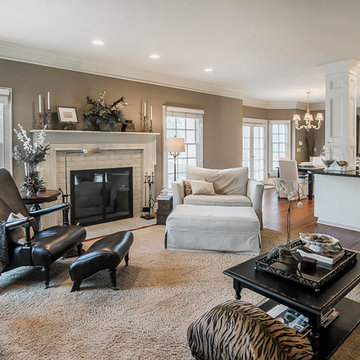Open Concept Family Room Design Photos with Brown Walls

The Engawa is fully enclosed from the Nakaniwa with contemporary sliding glass doors on each side. The fir ceilings are sloped to above the Ramna window panels. The Nakaniwa features limestone boulder steps, decorative gravel with stepping stones, and a variety of native plants.
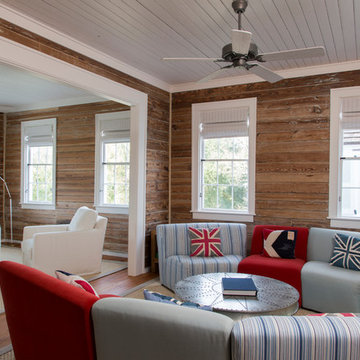
In the family room and other parts of this renovated Sullivan's Island home, the original interior wood walls were left exposed.
Julia Lynn

Builder: John Kraemer & Sons | Architect: TEA2 Architects | Interior Design: Marcia Morine | Photography: Landmark Photography

Tina McCabe of Mccabe DeSign & Interiors completed a full redesign of this home including both the interior and exterior. Features include bringing the outdoors in with a large eclipse window and bar height counter on the exterior patio, cloud white shaker cabinets, walnut island, glass uppers on both the front and sides, extra deep pantry, honed black grantie countertops, and tv viewing from the outdoor counter.
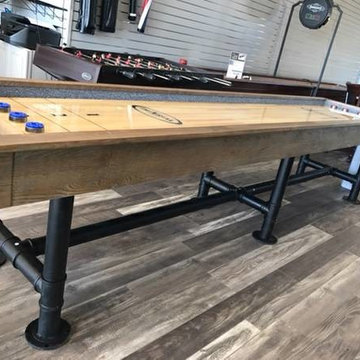
The Bedford 12-foot Shuffleboard Table is will provide years of fun and enjoyment for the entire family. The cabinet is made of 1-2/5 inch thick solid Douglas fir with a weathered oak finish. The playfield is made of solid Aspen wood with a 1/8-inch polymer seal and measures 128L x 20"W x 3" Thick. The table has 4 big climatic adjusters for maximum play. Three sets of steel legs with a steel crossbar provide exceptional stability. Overall game size: 145" x 33" x 32". Includes eight pucks (two colors), 1 table brush, 1 can of speed wax, and 2 sets of scoring units.
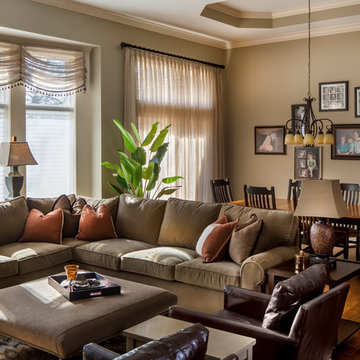
This beautiful Arts and Crafts style home was built in 2008. The clients decided to move their existing furniture from their old home. The furniture was uncomfortable and the family found themselves gathering in the master bedroom with mom and dad. After years of using their master bedroom as the family’s central gathering place, the parents wanted to reclaim their master suite.
New furniture and a large TV was needed to rejuvenate this family room; Arlene Ladegaard of Design Connection, Inc., was chosen for her classic styles and soothing fabrics and finishes.
After creating a space plan, comfortable furniture was selected with warm, long-wearing fabrics. A soft, wool area rug set the colors and style for this large space. Accented with large nail heads, two swivel chairs in rich, brown, high quality leather provides additional seating with style.
The large sectional was clothed in a soft, neutral-colored high-performance fabric that will stand the test of time. The large fabric ottoman was a new look for the clients and the size was perfect for their space. Linen window treatments in a sheer fabric softened the space and added balance and harmony.
Design Connection Inc. interior Design Kansas City provided furniture layout and space planning, furniture and upholstery selections and window treatments.
Open Concept Family Room Design Photos with Brown Walls
1




