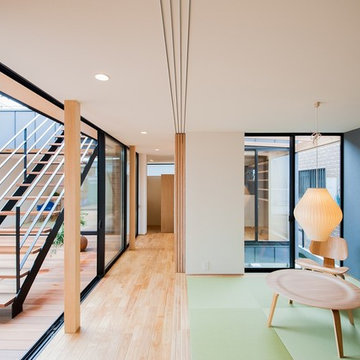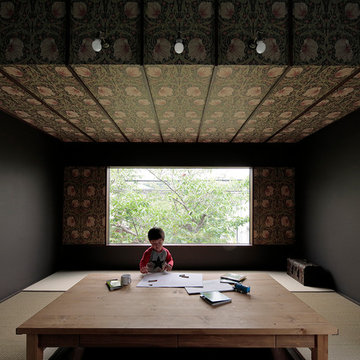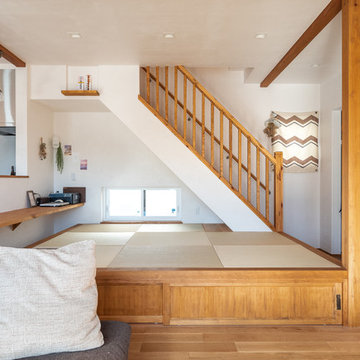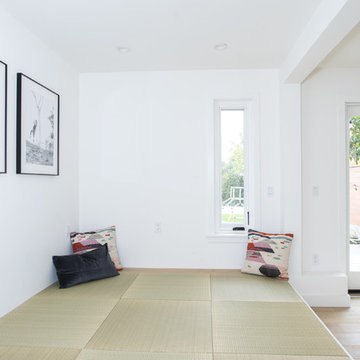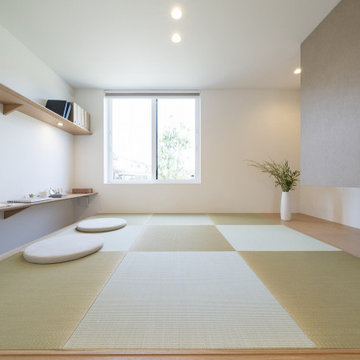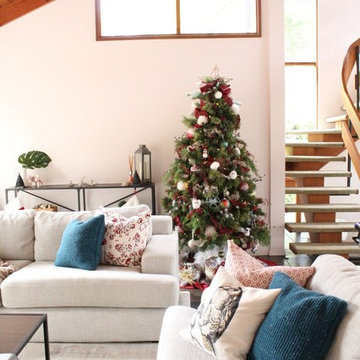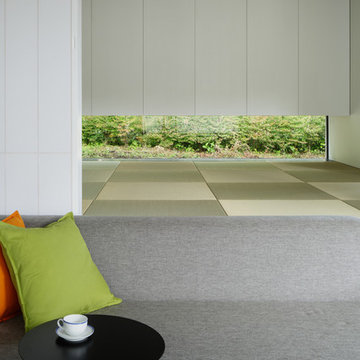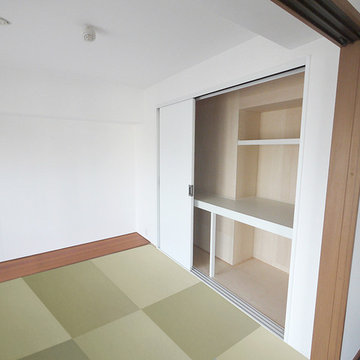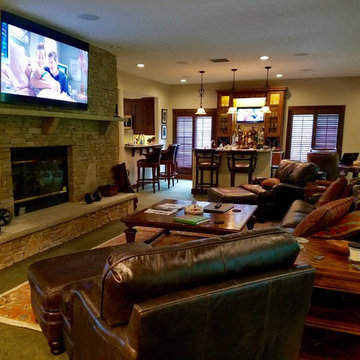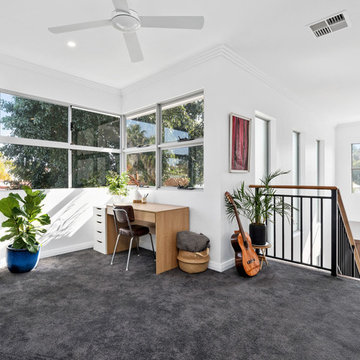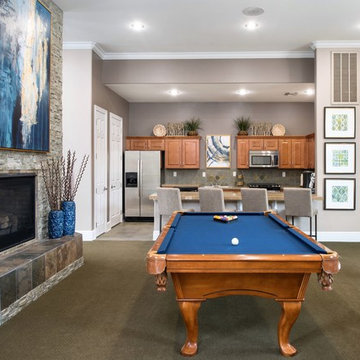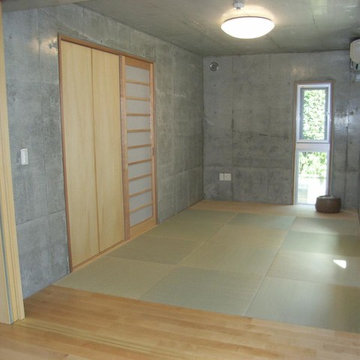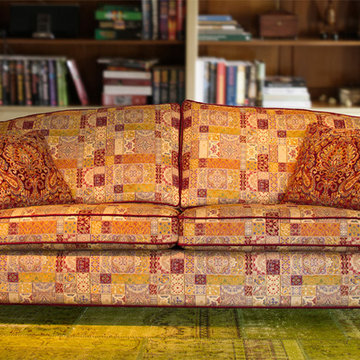Open Concept Family Room Design Photos with Green Floor
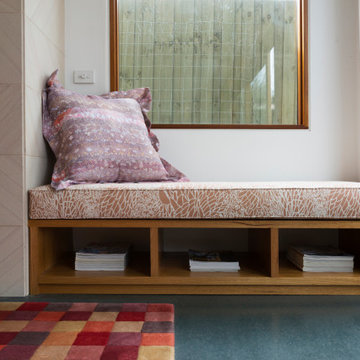
Fireplace, benchseat and joinery design for new house extension in inner city Melbourne. Designed to accommodate client's existing furnishings. Custom made cushioning for benchseat.
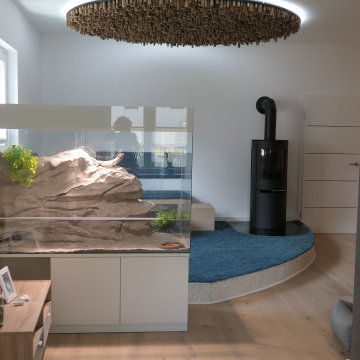
Die moderne Interpretation einer Ofenbank auf einem abgerundeten Podest. Den seitlichen Abschluss und Hingucker bildet das Terrarium, das dem Gesamtkonzept entsprechend auch in weiß und Naturtönen gestaltet wurde. Die runde Deckenscheibe ist aus Astholz gestaltet und hinterleuchtet.
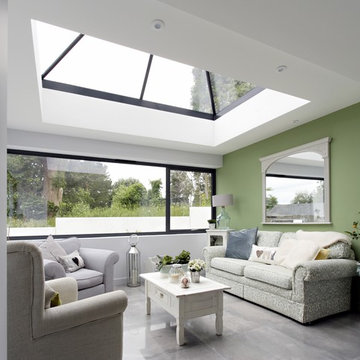
With advice from Charlie Luxton, Carroll was aiming to create a family home that was both amazing and affordable. He oversaw the project from start to finish, beginning in December 2014 and completed in January 2017.
Roof Maker was asked to help bring the wow factor to the sunroom with their triple-glazed Slimline® roof lantern. They were tasked to install this rooflight in just one day.

In this collection, we feature Fabrica Carpet, “Quality without Compromise." At Sarmazian Brothers Flooring, you will be guaranteed high-quality, stylish flooring at a reasonable price. For more information on our selection, please do not hesitate to visit us at https://www.sarmazian.com/ .or call us at 519-837-2120. We look forward to the opportunity to work with you.
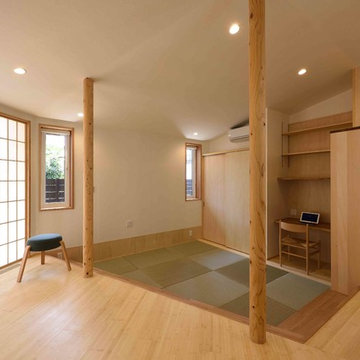
2017年 日本エコハウス大賞 協賛賞
〜リビングからつながる奥の床を少し下げて畳を敷きました。窓もあえて小さくし、落ち着いた空間に。デスクコーナーは奥さんの書斎や子供の勉強スペースにも使えます。
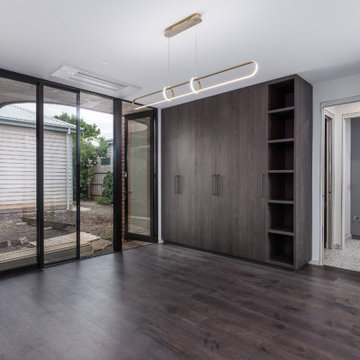
This Californian Bungalow was initially made up of pokey rooms.
We have opened up the space and paid homage to its heritage with a modern flair.
Open Concept Family Room Design Photos with Green Floor
2
