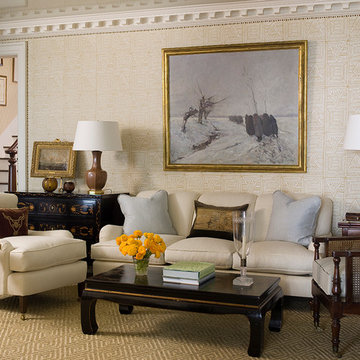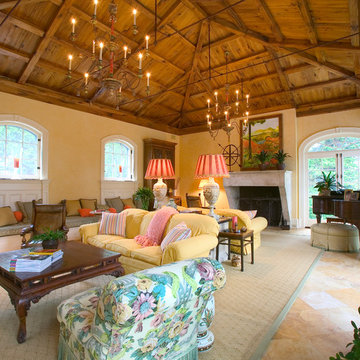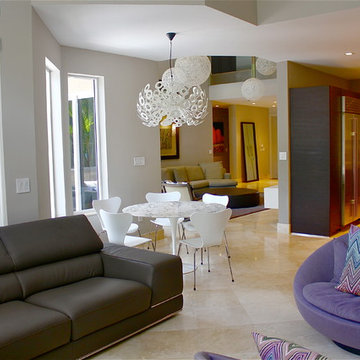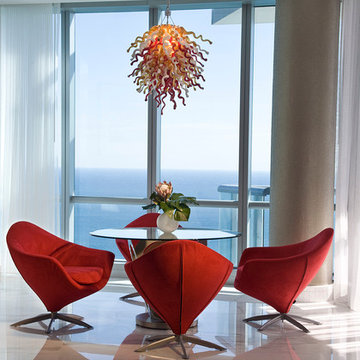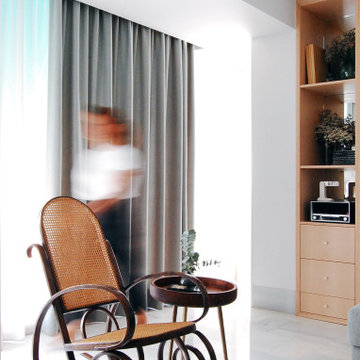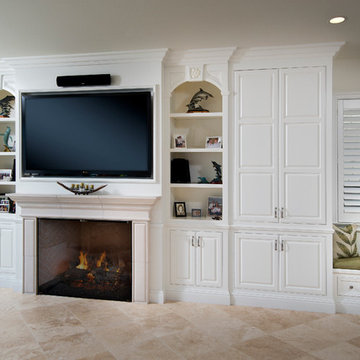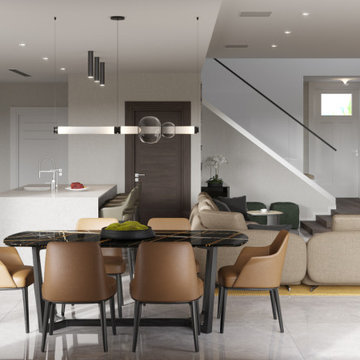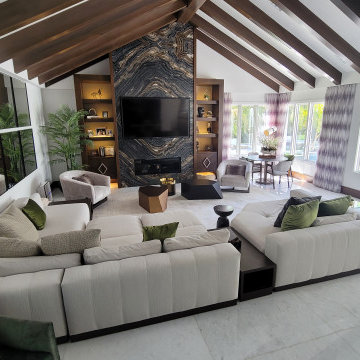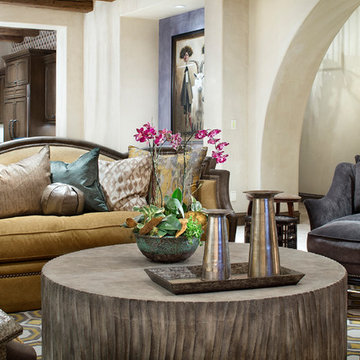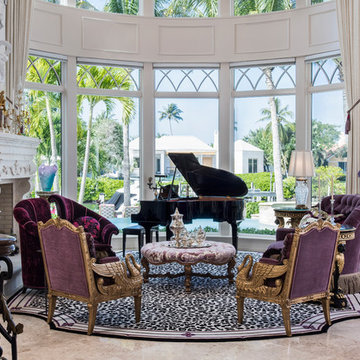Open Concept Family Room Design Photos with Marble Floors
Refine by:
Budget
Sort by:Popular Today
121 - 140 of 1,035 photos
Item 1 of 3

We love this formal living room featuring a coffered ceiling, floor-length windows, a custom fireplace surround, and a marble floor.
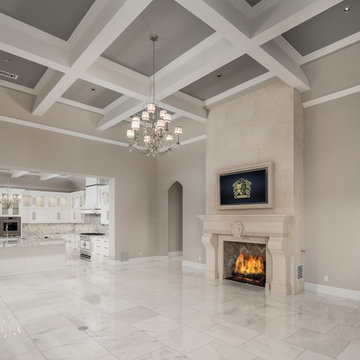
This family opted for white marble, beige walls, and a custom ceiling and we love how it came out!
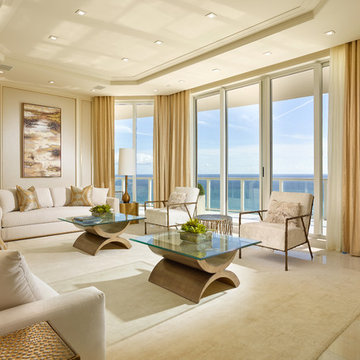
Wall paneling with antique brass inlays and fabric upholstery inside. Brass frame chairs by Bernhardt upholstered in off-white crushed velvet. Sofas were custom made by Nathan Anthony Furniture
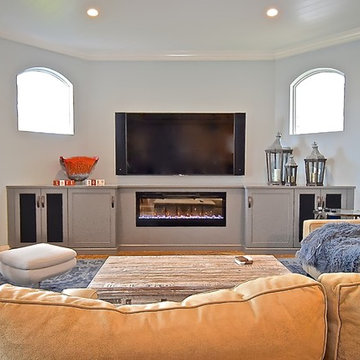
Gauntlet Gray painted cabinety
The built in fireplace and framed in/drywalled areas that housed a former 60" big screen television and an arched open shelf were totally eliminated. We kept it simple and built.in a clean line of base cabinetry that houses the media components and we built in an electric fireplace. Less is more and these changes visually open the family room to make the space seem much larger.
The laundry room cabinetry is painted Gauntlet Gray SW7017. All the cabinetry was custom milled by Wood.Mode custom cabinetry.
design and layout by Missi Bart, Renaissance Design Studio
photography of finished spaces by Rick Ambrose, iSeeHomes
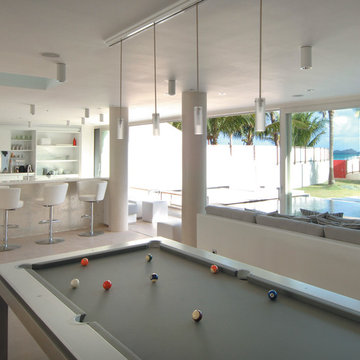
Luxury White family room, media room overlooking outdoor pool. Minimal White matt rail with stainless legs, white leather pockets and grey billiard fabric. A seamless blend.
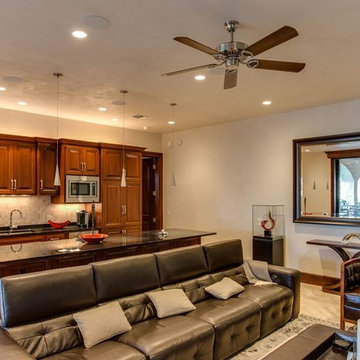
Fourwalls Photography.com, Lynne Sargent, President & CEO of Lynne Sargent Design Solution, LLC
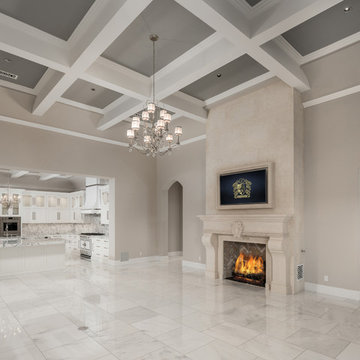
Modern style family room with stone fireplace, coffered ceilings and gorgeous chandelier.
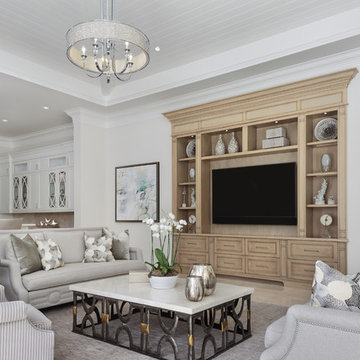
Designer: Lana Knapp, Senior Designer, ASID/NCIDQ
Photographer: Lori Hamilton - Hamilton Photography
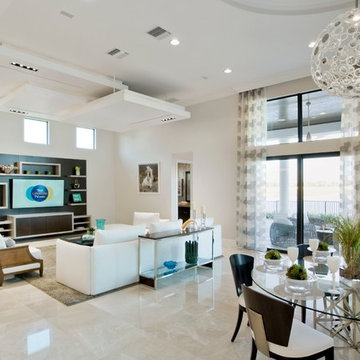
The elegant chandeliers and grand dining room and great room make this contemporary home in Boca Raton, FL a lovely sophisticated space. With luxurious bathroom amenities and a spacious master bedroom, this home is your personal getaway.
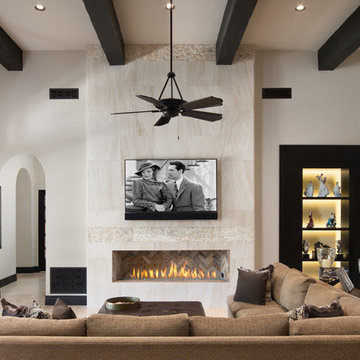
Family room with a huge ceiling statement showing exposed beams in a dark hue.
Open Concept Family Room Design Photos with Marble Floors
7
