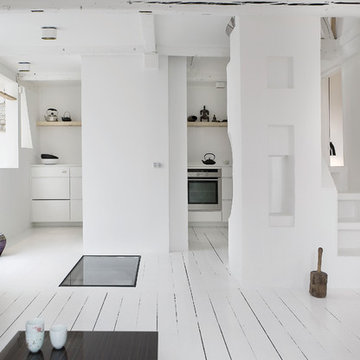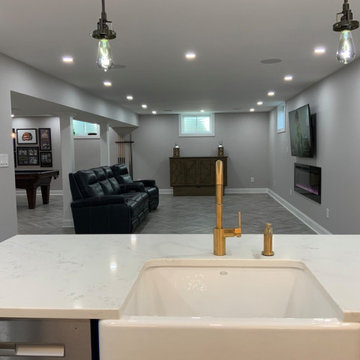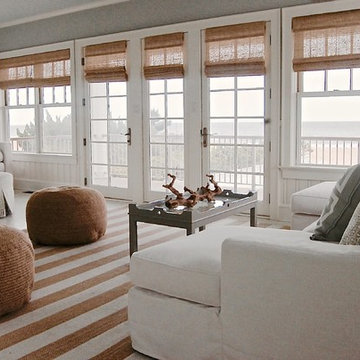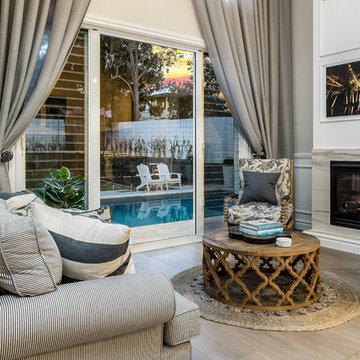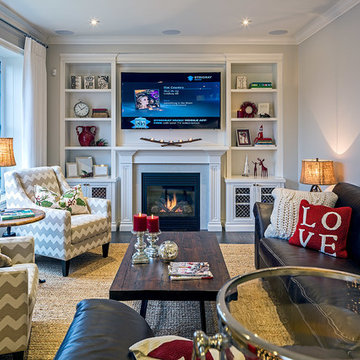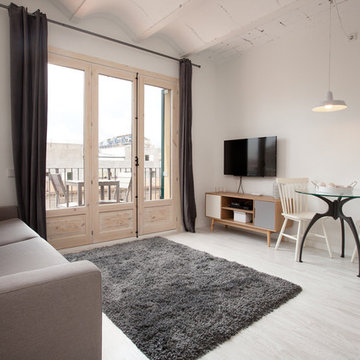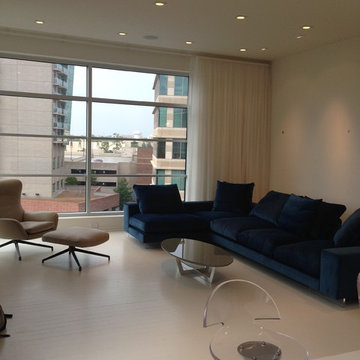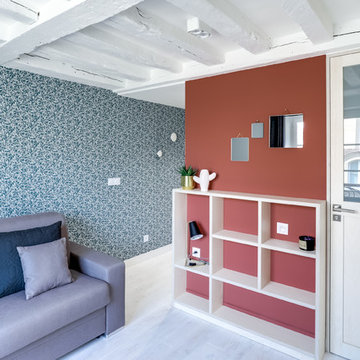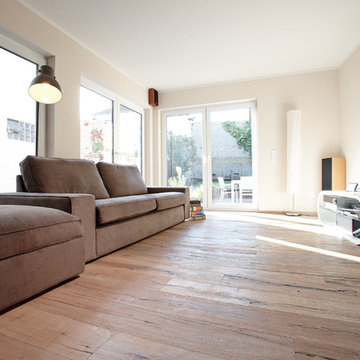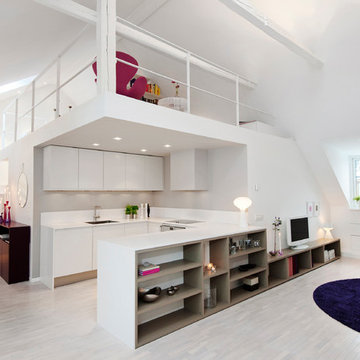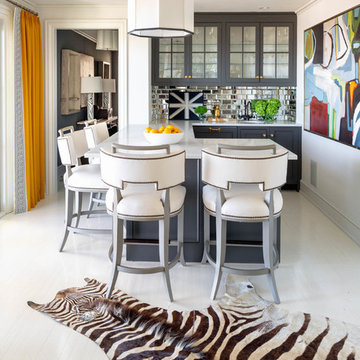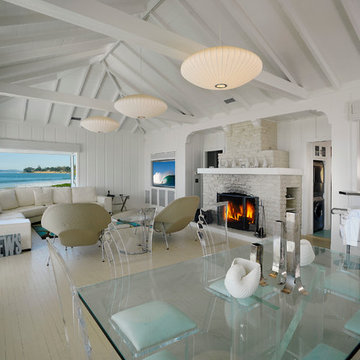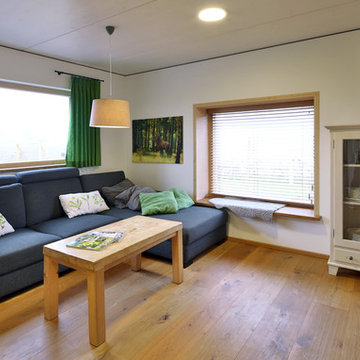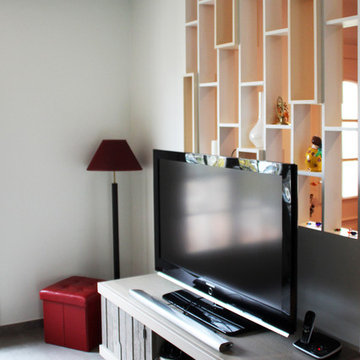Open Concept Family Room Design Photos with Painted Wood Floors
Refine by:
Budget
Sort by:Popular Today
141 - 160 of 395 photos
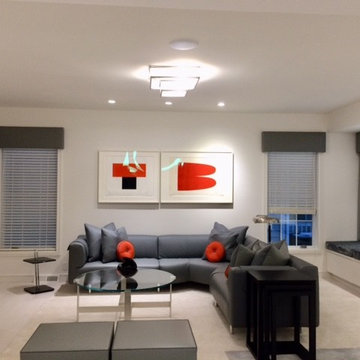
Between the two windows with leather valances and wood blinds, flanking the L-shaped leather sofa is a round custom designed glass coffee table, two leather ottomans, and a lounge chair. Small round orange accent pillows pop on the sofa and ally with the art works above. A custom designed rug lies beneath the couch and tie the space together.
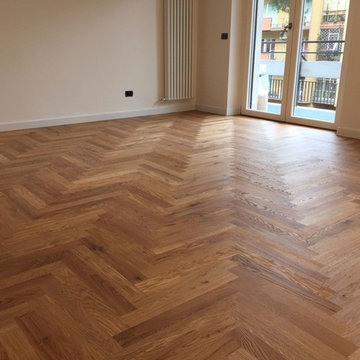
Parquet PROFILEGNO in Rovere Natura, spazzolato verniciato, prefinito 2 strati produzione 100% made in Italy, posa incollata con collanti certificati EC1Plus
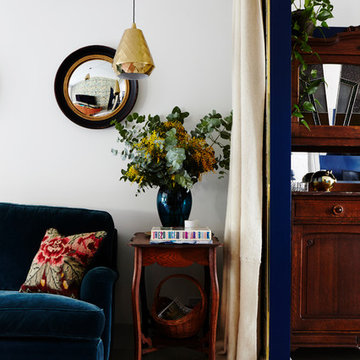
Open plan layout of Edwardian terraced house. Rooms are separated by vintage army blankets which act as a curtain.
Photography by Penny Wincer.
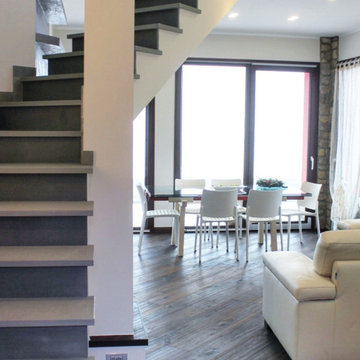
Zona giorno, (salotto / soggiorno), di una casa unifamiliare su due livelli immersa nel verde. Grandi vetrate per un contatto ravvicinato con l'esterno, porticato coperto per l'uso degli spazi esterni anche se forte sole o se piove. Pavimenti in legno scuro fanno da contrasto con l'arredo di colore chiaro. Dietro al pilastro, un bel camino.
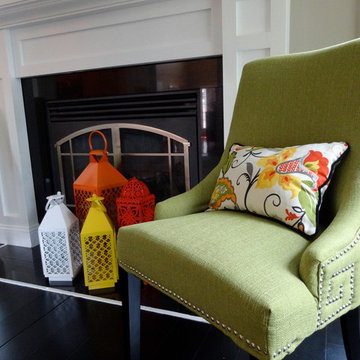
The fabric for the pillows was our inspiration for this space. So bright and poppy!
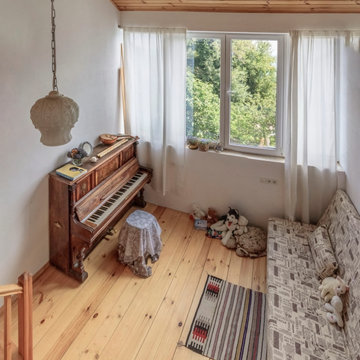
Семейная комната для отдыха, игр и музыцирования. Её размер очень небольшой. По сути - это открытый лестничный пролет между первым и вторым этажом. Но за счет панорамного окна, белых стен, высокого потолка и отсутствия фронтальной стены, в ней много воздуха и света.
Open Concept Family Room Design Photos with Painted Wood Floors
8
