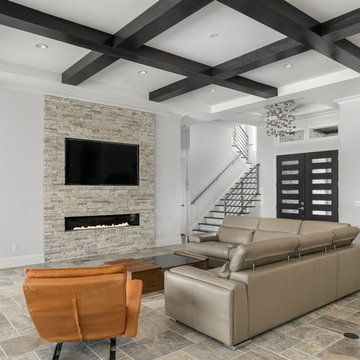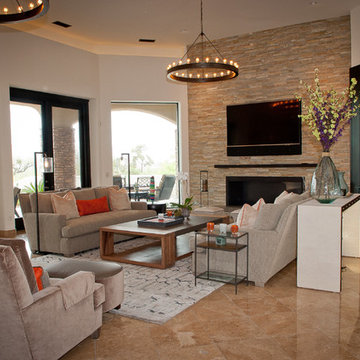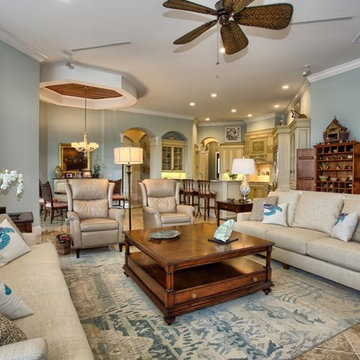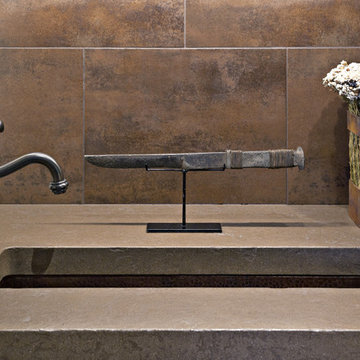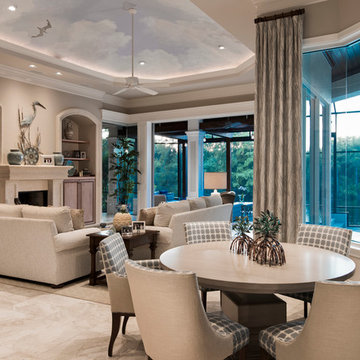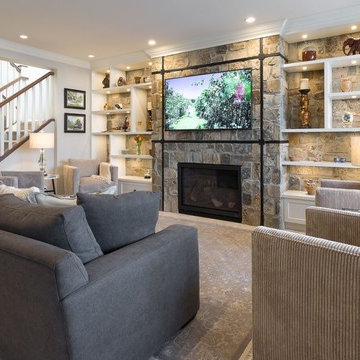Open Concept Family Room Design Photos with Travertine Floors
Refine by:
Budget
Sort by:Popular Today
1 - 20 of 1,140 photos

Family room with casual feel and earth tones. Beige sofas and chairs with wooden coffee table and cabinets. Designed and styled by Shirry Dolgin.
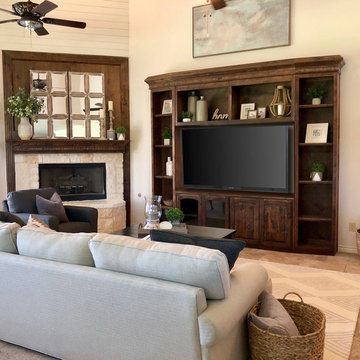
Beautiful modern farmhouse update to this home's lower level. Updated paint, custom curtains, shiplap, crown moulding and all new furniture and accessories. Ready for its new owners!
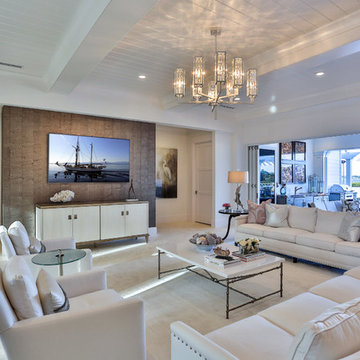
Overlooking the alluring St. Lucie River in sunny south Florida, this private getaway at the Floridian Golf and Yacht Club is pristine and radiant. The villa is ideal for entertaining. Its spacious, open floor plan and courtyard design dissolve the divisions between indoors and outdoors.
A Bonisolli Photography

This formal living room features a coffered ceiling and custom cast stone fireplace and mantel, natural stone flooring, built-in tvs and custom molding & millwork which completely transform the space.
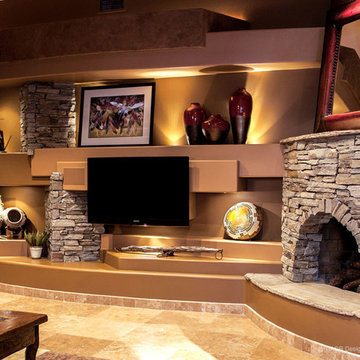
A contemporary lodge-style custom home entertainment center living room media wall with a custom natural stone round corner fireplace custom lighting, and floating panel LCD TV mount custom created by DAGR Design.

Great Room. The Sater Design Collection's luxury, French Country home plan "Belcourt" (Plan #6583). http://saterdesign.com/product/bel-court/
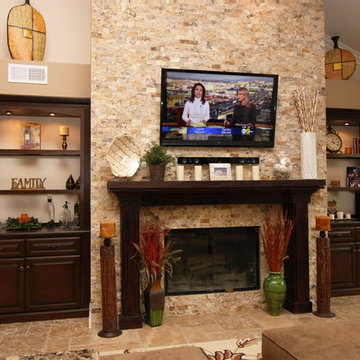
Wonderful family room with contemporary placement of TV above the fireplace flanked by 2 beautiful custom built-in cabinets with open backs.. The Travertine floors have been done in a Versailles pattern and Travertine stack stone covers the entire fireplace wall. Stunning.
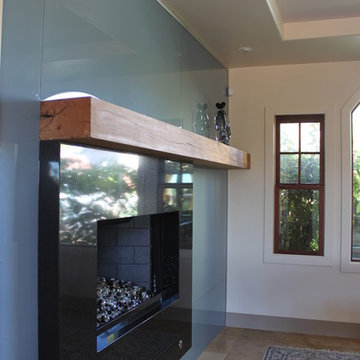
Tuscany goes Modern – SAY WHAT? Well you can't beat the amazing downtown and Pacific views from this fabulous pad which is what sold the pair on this property. But nothing, and I mean nothing, about its design was a reflection of the personal taste or personalities of the owners – until now. How do you take a VERY Tuscan looking home and infuse it with a contemporary, masculine edge to better personify its occupants without a complete rebuild? Here’s how we did it…
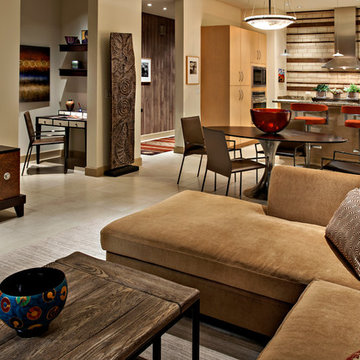
Our clients are art collectors, who love texture and color. A sectional sofa and lounge chair provide a comfortable gathering place, as well as TV watching. A neutral but textured area rug in the sitting area grounds the space without taking attention away from the art and furnishings. The tile back splash in the kitchen ties the colors of the great room together for a cohesive look.
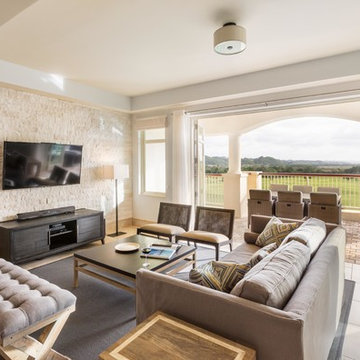
This rental property for Inspirato Residences at Plantation Village in Dorado Beach Resort, Puerto Rico was designed in a resort, contemporary tropical style.
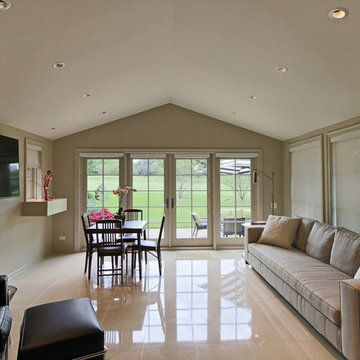
A small Family Room overlooking a golf course was added to the rear of the home, adjacent to the existing Breakfast Room. It was detailed to look as an original element of the home inside and out.
Architecture and photography by Omar Gutiérrez, NCARB
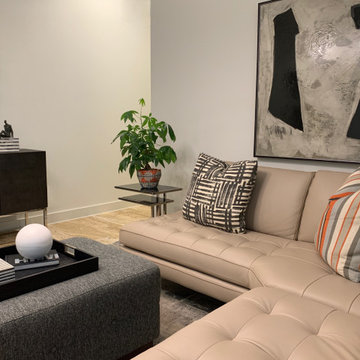
Clients who enlisted my services two years ago found a home they loved, but wanted to make sure that the newly acquired furniture would fit the space. They called on K Two Designs to work in the existing furniture as well as add new pieces. The whole house was given a fresh coat of white paint, and draperies and rugs were added to warm and soften the spaces. The husband loved the comfort of the new leather sectional in the comfortable family TV room.
Open Concept Family Room Design Photos with Travertine Floors
1

