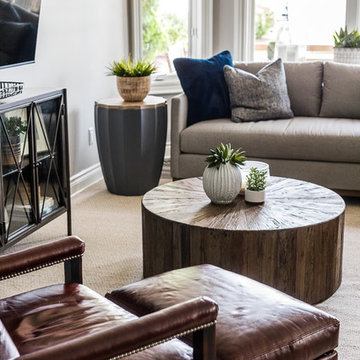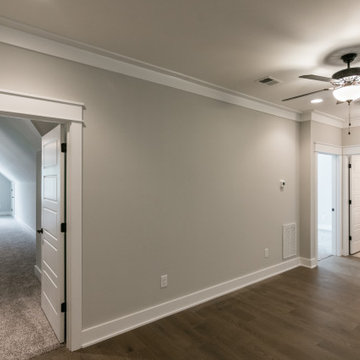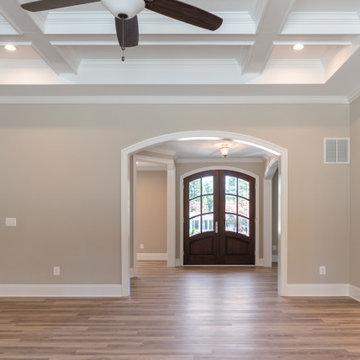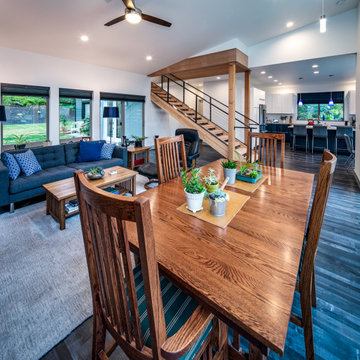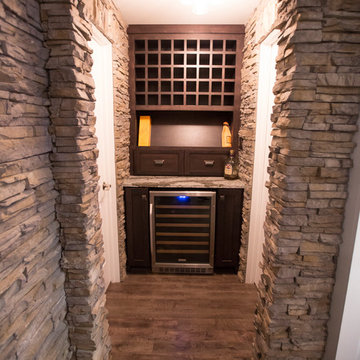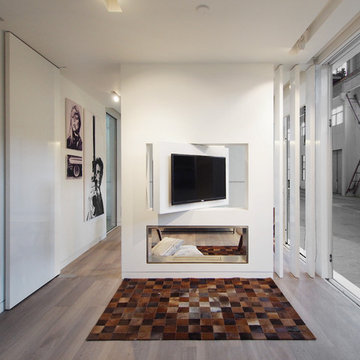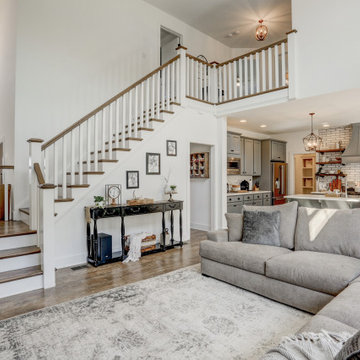Open Concept Family Room Design Photos with Vinyl Floors
Refine by:
Budget
Sort by:Popular Today
1 - 20 of 1,700 photos
Item 1 of 3

The Kristin Entertainment center has been everyone's favorite at Mallory Park, 15 feet long by 9 feet high, solid wood construction, plenty of storage, white oak shelves, and a shiplap backdrop.

Modern Farmhouse designed for entertainment and gatherings. French doors leading into the main part of the home and trim details everywhere. Shiplap, board and batten, tray ceiling details, custom barrel tables are all part of this modern farmhouse design.
Half bath with a custom vanity. Clean modern windows. Living room has a fireplace with custom cabinets and custom barn beam mantel with ship lap above. The Master Bath has a beautiful tub for soaking and a spacious walk in shower. Front entry has a beautiful custom ceiling treatment.

Giant hearth extends the entire length of theater wall. Perfect for extra seating when hosting large gatherings. Shiplap wall, wood beams, tv niche and stacked stone add to the creative elements in this space.

Only a few minutes from the project to the Right (Another Minnetonka Finished Basement) this space was just as cluttered, dark, and underutilized.
Done in tandem with Landmark Remodeling, this space had a specific aesthetic: to be warm, with stained cabinetry, a gas fireplace, and a wet bar.
They also have a musically inclined son who needed a place for his drums and piano. We had ample space to accommodate everything they wanted.
We decided to move the existing laundry to another location, which allowed for a true bar space and two-fold, a dedicated laundry room with folding counter and utility closets.
The existing bathroom was one of the scariest we've seen, but we knew we could save it.
Overall the space was a huge transformation!
Photographer- Height Advantages

This open concept living room features a mono stringer floating staircase, 72" linear fireplace with a stacked stone and wood slat surround, white oak floating shelves with accent lighting, and white oak on the ceiling.

The Sienna Model by Aspen Homes. Open concept, vaulted ceilings. Flex room with barn doors.
Open Concept Family Room Design Photos with Vinyl Floors
1
