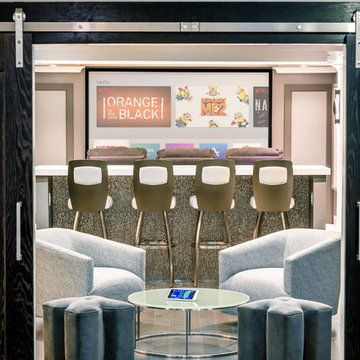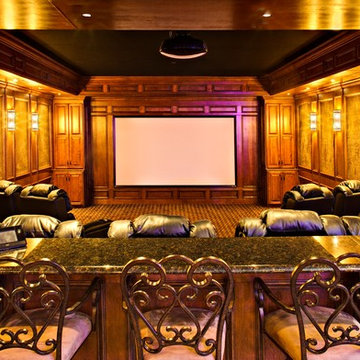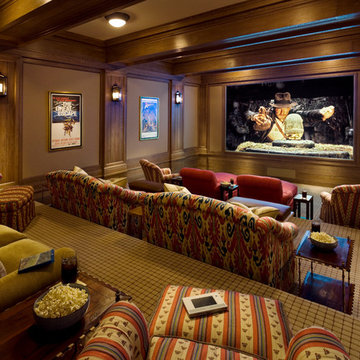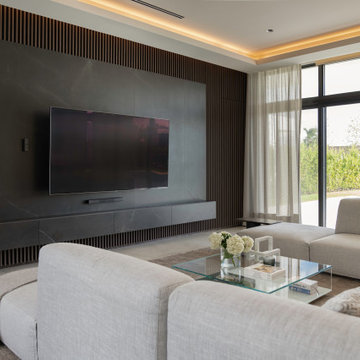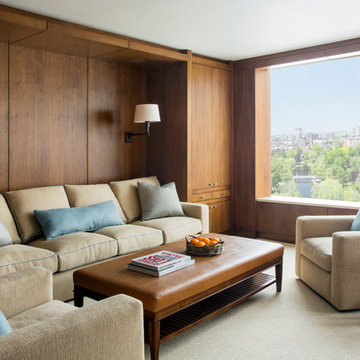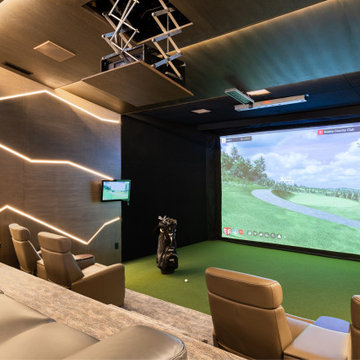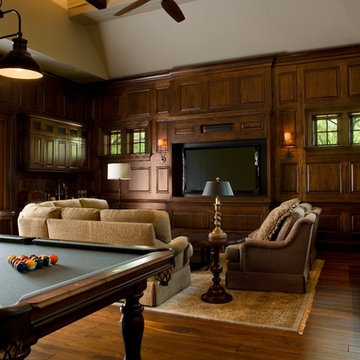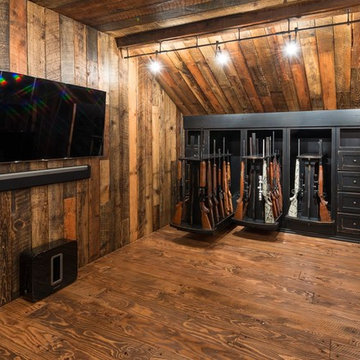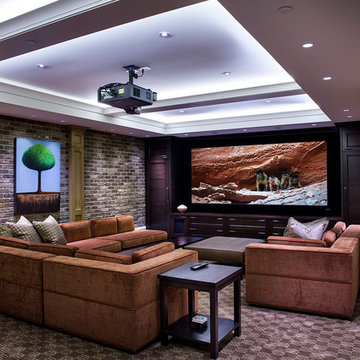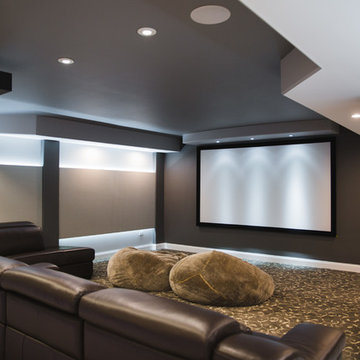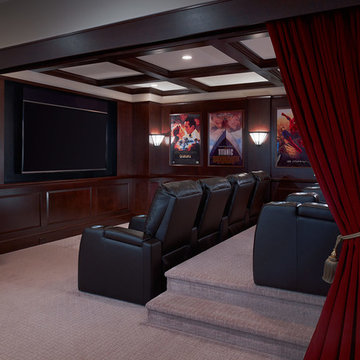Open Concept Home Theatre Design Photos with Brown Walls

This was a detached building from the main house just for the theater. The interior of the room was designed to look like an old lodge with reclaimed barn wood on the interior walls and old rustic beams in the ceiling. In the process of remodeling the room we had to find old barn wood that matched the existing barn wood and weave in the old with the new so you could not see the difference when complete. We also had to hide speakers in the walls by Faux painting the fabric speaker grills to match the grain of the barn wood on all sides of it so the speakers were completely hidden.
We also had a very short timeline to complete the project so the client could screen a movie premiere in the theater. To complete the project in a very short time frame we worked 10-15 hour days with multiple crew shifts to get the project done on time.
The ceiling of the theater was over 30’ high and all of the new fabric, barn wood, speakers, and lighting required high scaffolding work.

Laurel Way Beverly Hills luxury home theater with glass wall garden view. Photo by William MacCollum.
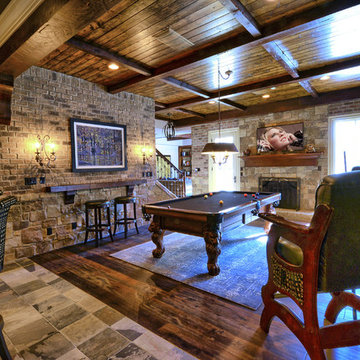
This lower level combines several areas into the perfect space to have a party or just hang out. The theater area features a starlight ceiling that even include a comet that passes through every minute. Premium sound and custom seating make it an amazing experience.
The sitting area has a brick wall and fireplace that is flanked by built in bookshelves. To the right, is a set of glass doors that open all of the way across. This expands the living area to the outside. Also, with the press of a button, blackout shades on all of the windows... turn day into night.
Seating around the bar makes playing a game of pool a real spectator sport... or just a place for some fun. The area also has a large workout room. Perfect for the times that pool isn't enough physical activity for you.
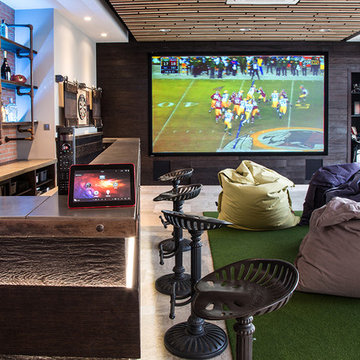
Brief: Create a room that wasn’t just a ‘man-cave’ but one that worked for all the family, and friends, too. It had to be a room that is ‘all things to all people’, so had to be designed to allow multiple activities to happen at the same time in the same space. The lighting, sound, and vision had to work on their own, and together.
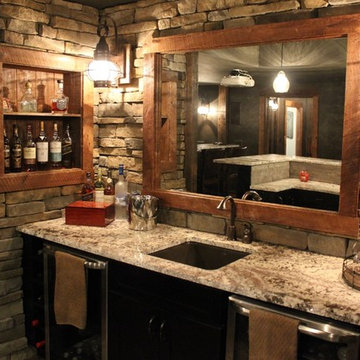
Basement transformation into a Rustic theater room fully equipped with bar, theater seating, powder room, Gas Fireplace, Flat Screen TV and more!!!
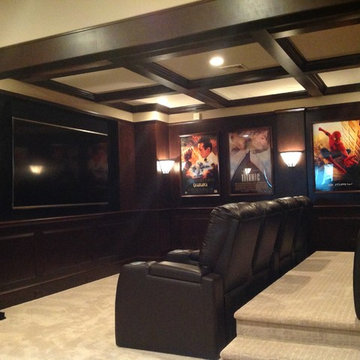
This space was completely changed from a boring TV space to a fun, high performance home theater. Designed and photographed by Harry Blanchard
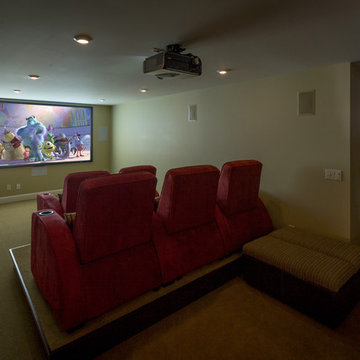
Small media room. Video projector with 110" projection screen, in-wall speakers, dimmable LED lighting, custom home theatre seating with theatre riser.
Photo's by FYM Photography
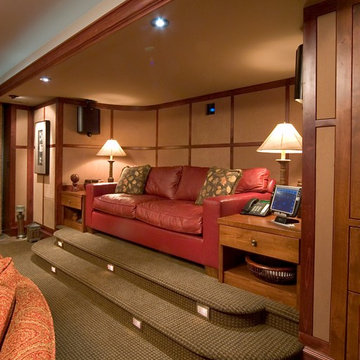
Rear platform seating area with custom red leather couch, custom end tables, and custom media storage cabinet with refrigerated beverage drawers. The small light above and behind the red couch is from the projector, which is behind optical glass, in the adjacent room, to minimize projector noise.
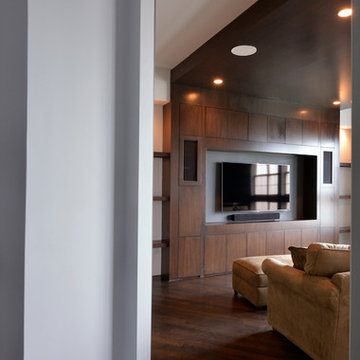
Complete shell of two penthouses combined into one two story penthouse on Turtle Creek in Dallas. Complete interior design and planning.
Open Concept Home Theatre Design Photos with Brown Walls
1
