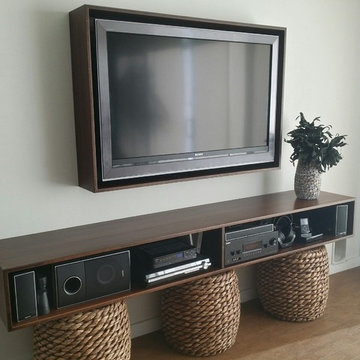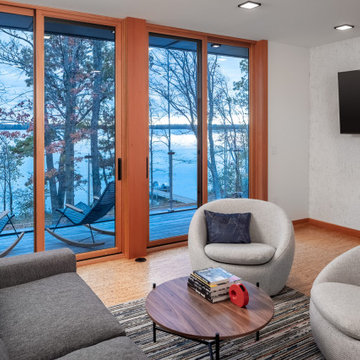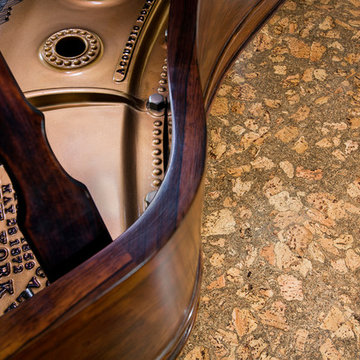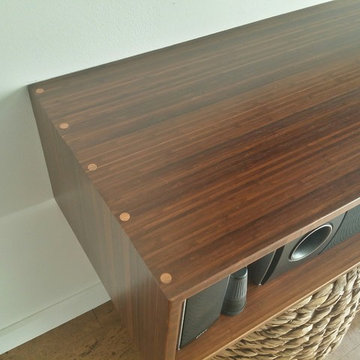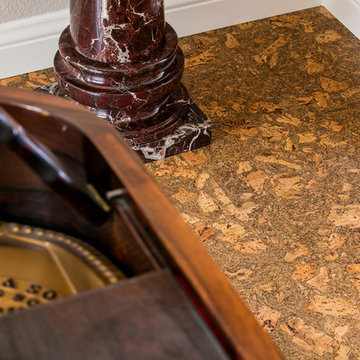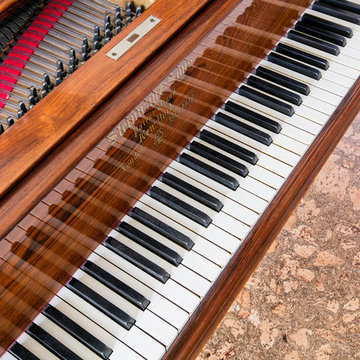Open Concept Home Theatre Design Photos with Cork Floors
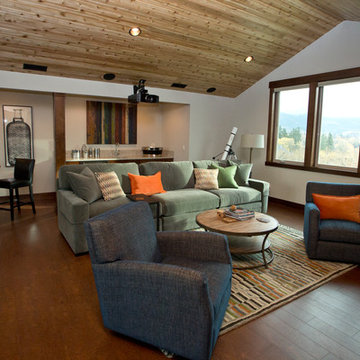
This is the Man Cave. Oversized seating (that custom sofa is nearly 12 feet long!), a stocked wet bar and counter-height game table invite the guys (and gals!) to relax for the big game or a blockbuster. The floor is cork, which provides a warm look and quiet softness underfoot. The colorful wool rug sets the palette for the furnishings and accessories in the space. Can I get you a drink?
Photography by: Cody Weaver
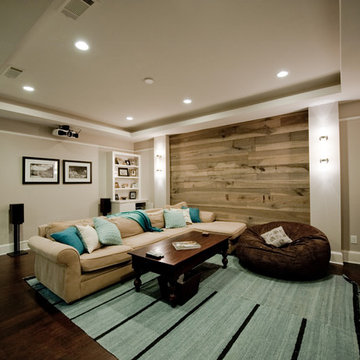
Location: Atlanta, Georgia - Historical Inman Park
Scope: This home was a new home we developed and built in Atlanta, GA. This was built to fit into the historical neighborhood. This is the theatre room. The wood paneling is from our sustainable woods program and is pecan wood from a downed tree. There is a bar, which is not visible from this angle.
High performance / green building certifications: EPA Energy Star Certified Home, EarthCraft Certified Home - Gold, NGBS Green Certified Home - Gold, Department of Energy Net Zero Ready Home, GA Power Earthcents Home, EPA WaterSense Certified Home. The home achieved a 50 HERS rating.
Builder/Developer: Heirloom Design Build
Architect: Jones Pierce
Interior Design/Decorator: Heirloom Design Build
Photo Credit: D. F. Radlmann
www.heirloomdesignbuild.com
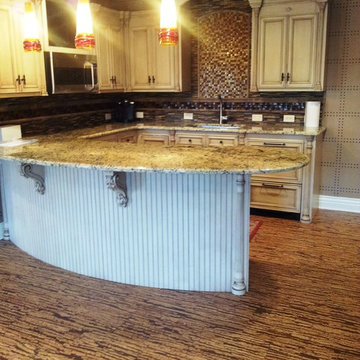
Distressed custom cabinetry designed by Andrea Broxton, ASID for the game and theater room's kitchen. A custom mix of mosaic tiles has been used for the backsplash with a 3-D undulating glass tile border. Striped cork floors and bronze rivet and burlap wallcoveing add texture
Open Concept Home Theatre Design Photos with Cork Floors
1
