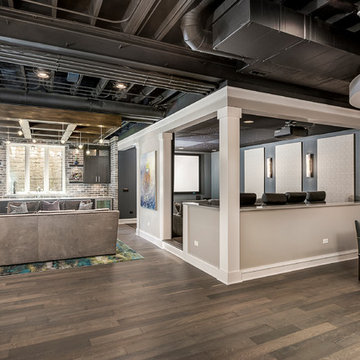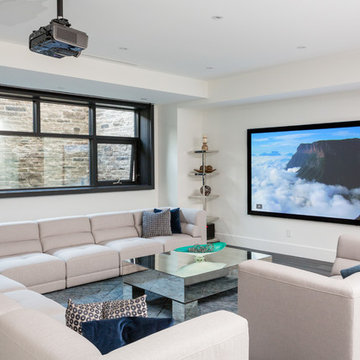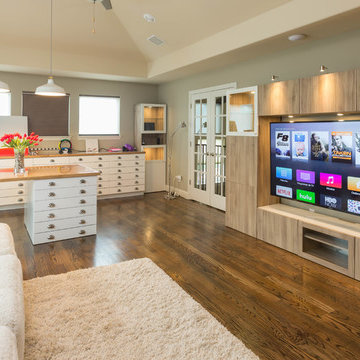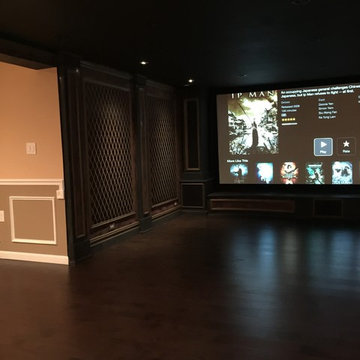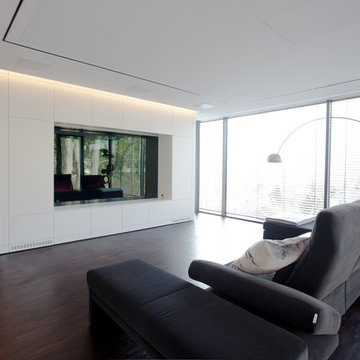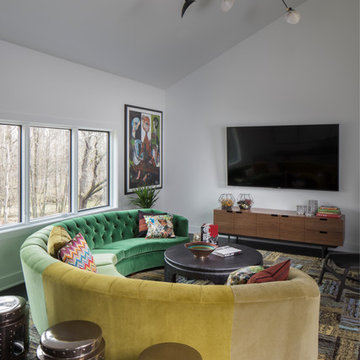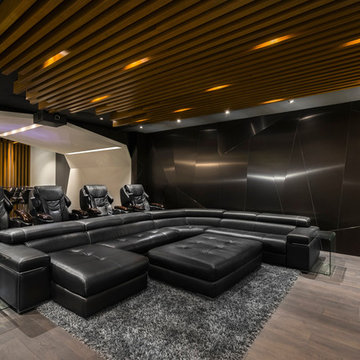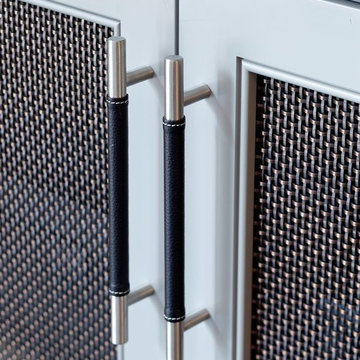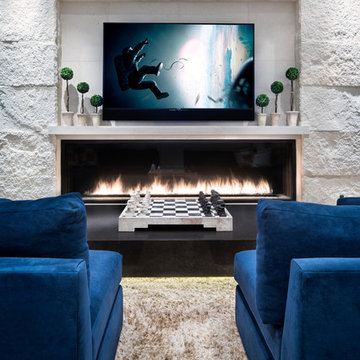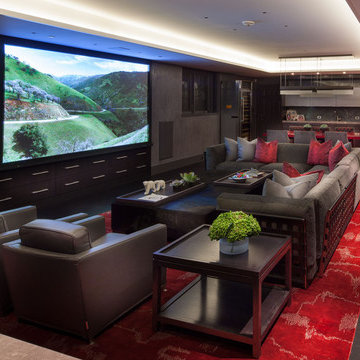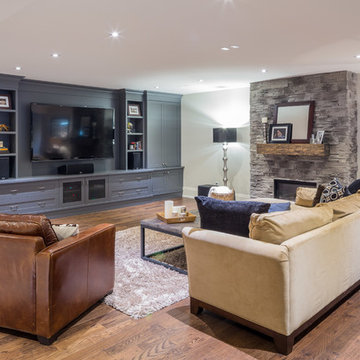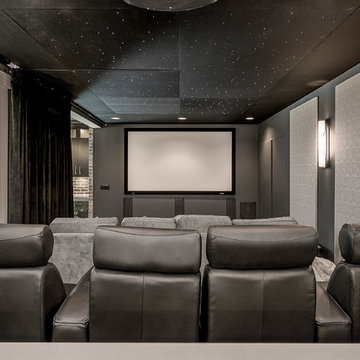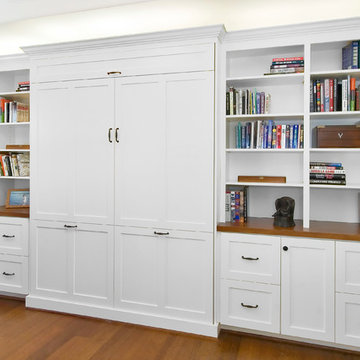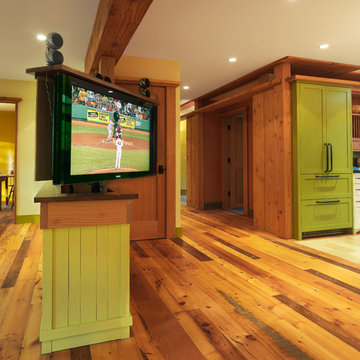Open Concept Home Theatre Design Photos with Dark Hardwood Floors
Refine by:
Budget
Sort by:Popular Today
1 - 20 of 312 photos
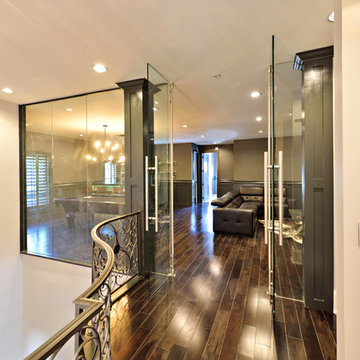
The remodel of this home included changes to almost every interior space as well as some exterior portions of the home. We worked closely with the homeowner to totally transform the home from a dated traditional look to a more contemporary, open design. This involved the removal of interior walls and adding lots of glass to maximize natural light and views to the exterior. The entry door was emphasized to be more visible from the street. The kitchen was completely redesigned with taller cabinets and more neutral tones for a brighter look. The lofted "Club Room" is a major feature of the home, accommodating a billiards table, movie projector and full wet bar. All of the bathrooms in the home were remodeled as well. Updates also included adding a covered lanai, outdoor kitchen, and living area to the back of the home.
Photo taken by Alex Andreakos of Design Styles Architecture
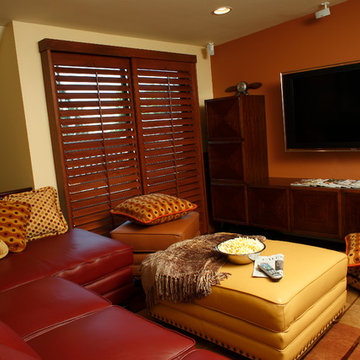
This small loft space was a jumble of storage units. So this room was streamlined with a new sectional with a built in hide-a-bed, two rolling ottomans that open up for storage, and some large comfy pillows for extra seating. The media cabinet is a wall-mounted L-shaped unit that holds all the essentials, and creates the perfect space for a wall-mounted plasma tv. A strong paprika accent wall puts the focus on the media. Photo by Harry Chamberlain
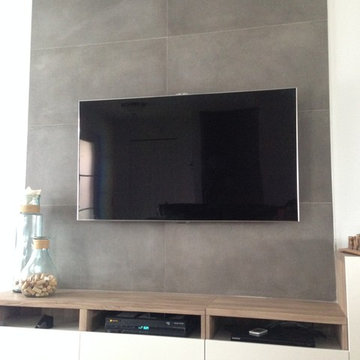
This large, 20''x40'', cement-look porcelain tile is sure to make any TV/entertainment unit or fireplace, a quick and easy project to add a focal point to any room!
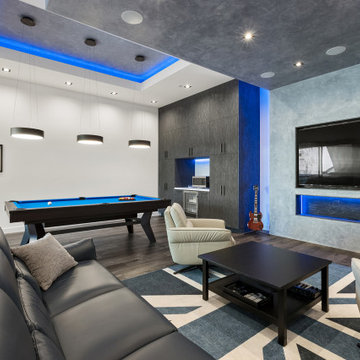
The new "man cave"/ entertainment room features a venetian plaster wall behind the TV with two matching ceiling soffits, custom cabinets, new HVAC units and french doors with electric shades. A new 85" TV, speakers, two subwoofers at the back wall and an all in one system controlled by a universal control were also added to this modern entertainment space. The room also features Cascade Latourell SPC Floors and Caesarstone Empira white countertops, all from Spazio LA Tile Gallery.
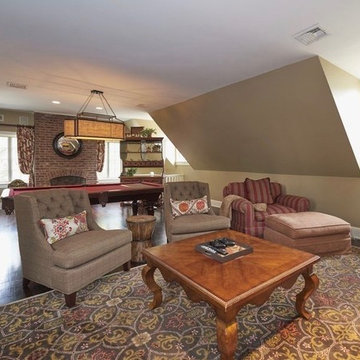
An incredible English Estate with old world charm and unique architecture,
A new home for our existing clients, their second project with us.
We happily took on the challenge of transitioning the furniture from their current home into this more than double square foot beauty!
Elegant arched doorways lead you from room to room....
We were in awe with the original detailing of the woodwork, exposed brick and wide planked ebony floors.
Simple elegance and traditional elements drove the design.
Quality textiles and finishes are used throughout out the home.
Warm hues of reds, tans and browns are regal and stately.
Luxury living for sure.
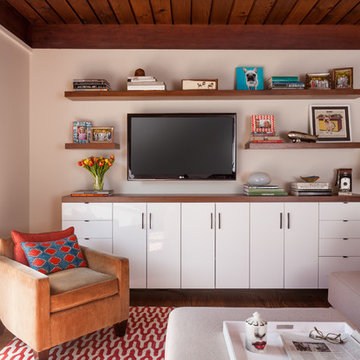
A 1958 Bungalow that had been left for ruin—the perfect project for me and my husband. We updated only what was needed while revitalizing many of the home's mid-century elements.
Photo By: Airyka Rockefeller
Open Concept Home Theatre Design Photos with Dark Hardwood Floors
1
