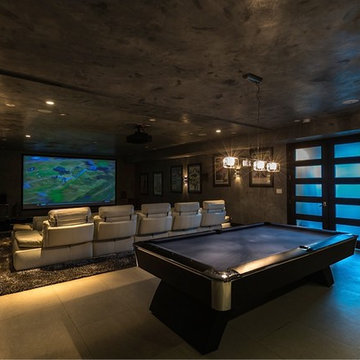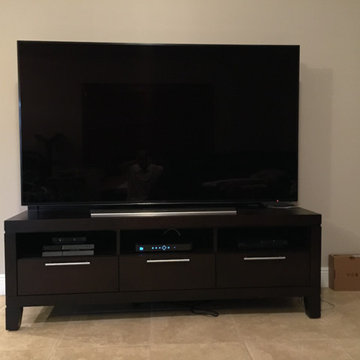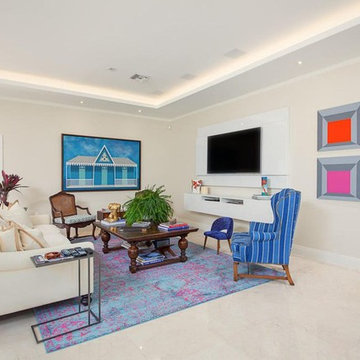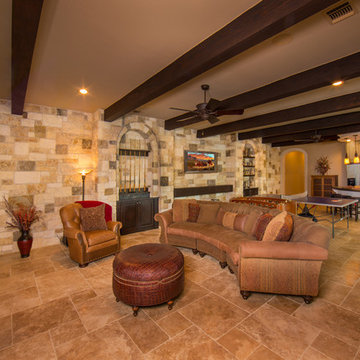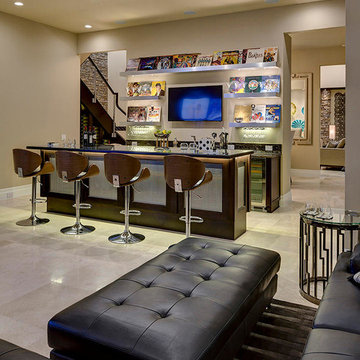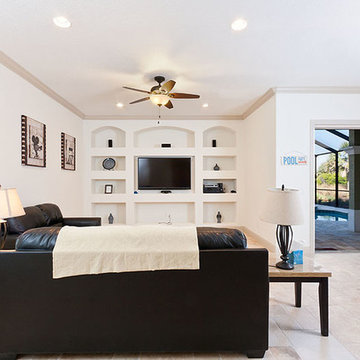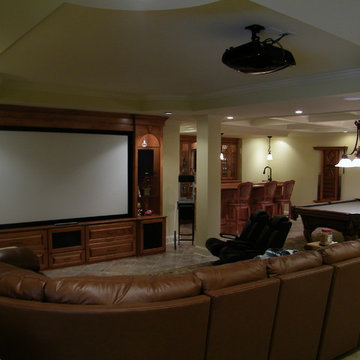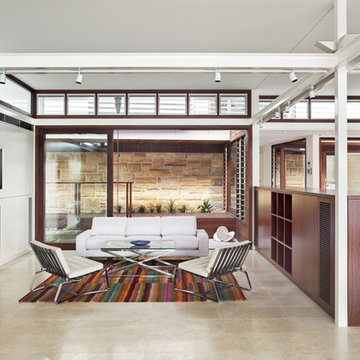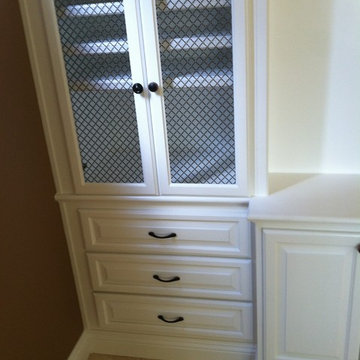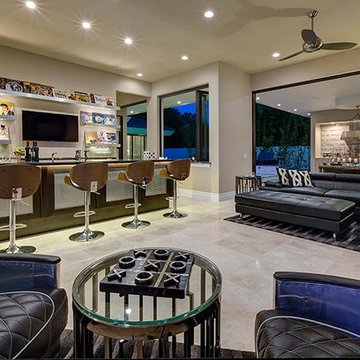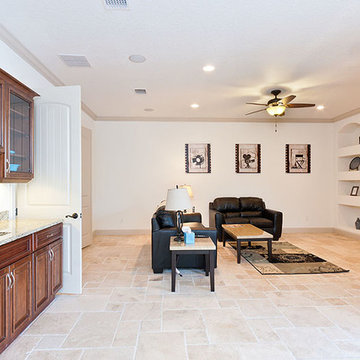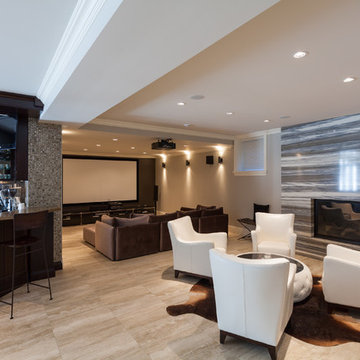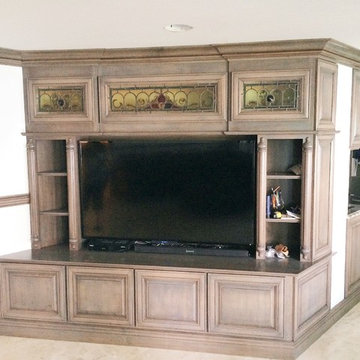Open Concept Home Theatre Design Photos with Travertine Floors
Refine by:
Budget
Sort by:Popular Today
1 - 20 of 36 photos
Item 1 of 3
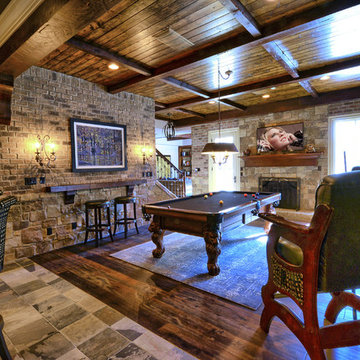
This lower level combines several areas into the perfect space to have a party or just hang out. The theater area features a starlight ceiling that even include a comet that passes through every minute. Premium sound and custom seating make it an amazing experience.
The sitting area has a brick wall and fireplace that is flanked by built in bookshelves. To the right, is a set of glass doors that open all of the way across. This expands the living area to the outside. Also, with the press of a button, blackout shades on all of the windows... turn day into night.
Seating around the bar makes playing a game of pool a real spectator sport... or just a place for some fun. The area also has a large workout room. Perfect for the times that pool isn't enough physical activity for you.
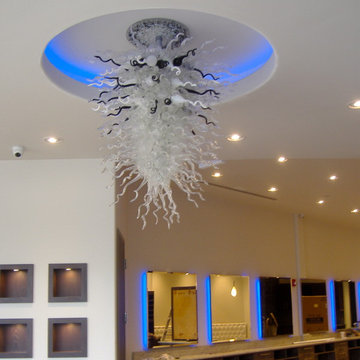
Blown Glass Chandelier by Primo Glass www.primoglass.com 908-670-3722 We specialize in designing, fabricating, and installing custom one of a kind lighting fixtures and chandeliers that are handcrafted in the USA. Please contact us with your lighting needs, and see our 5 star customer reviews here on Houzz. CLICK HERE to watch our video and learn more about Primo Glass!
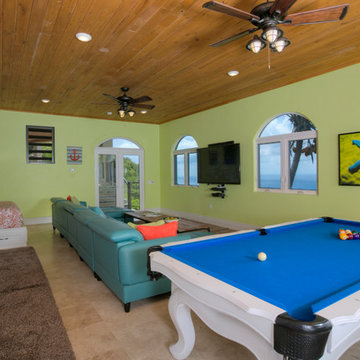
This beach inspired media/game/bunk room which sleeps seven is at Deja View Villa, a Caribbean vacation rental in St. John USVI. The 75" TV and sound bar take movies and gaming to the next level surrounded by colorful, beachy decor. Guests can enjoy their vacation with all the modern conveniences of home including media entertainment, pool table, wifi and usb plugs in all six bunks. Color and comfort are the themes in this multipurpose Caribbean Media/Game room.
www.dejaviewvilla.com
Steve Simonsen Photography
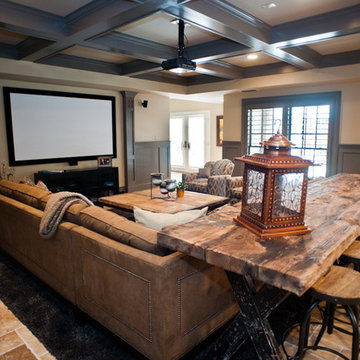
Beautiful nail head detail on the back of the new sectional. Devon Morgan with Photosynthesis Studio, Atlanta GA
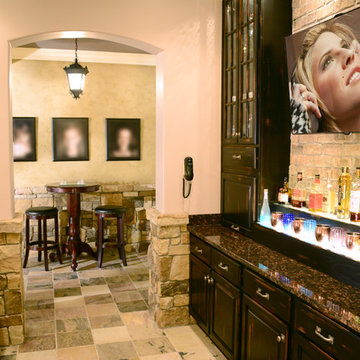
This lower level combines several areas into the perfect space to have a party or just hang out. The theater area features a starlight ceiling that even include a comet that passes through every minute. Premium sound and custom seating make it an amazing experience.
The sitting area has a brick wall and fireplace that is flanked by built in bookshelves. To the right, is a set of glass doors that open all of the way across. This expands the living area to the outside. Also, with the press of a button, blackout shades on all of the windows... turn day into night.
Seating around the bar makes playing a game of pool a real spectator sport... or just a place for some fun. The area also has a large workout room. Perfect for the times that pool isn't enough physical activity for you.
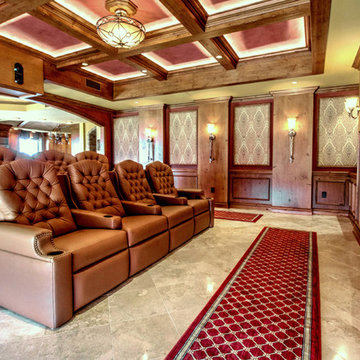
Tampa Penthouse Home Theater
General Contractor: Bollenback Builders
Photographer: Mina Brinkey Photography
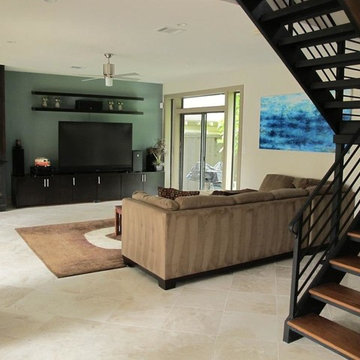
The home theater, living room and family room off the open main entertaining area is perfect for movie night and relaxing after a day at the beach.
Open Concept Home Theatre Design Photos with Travertine Floors
1
