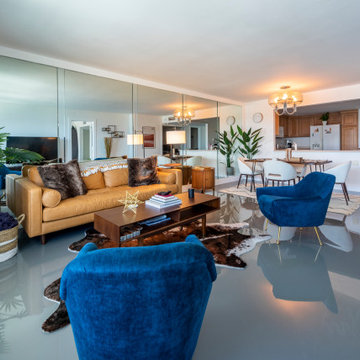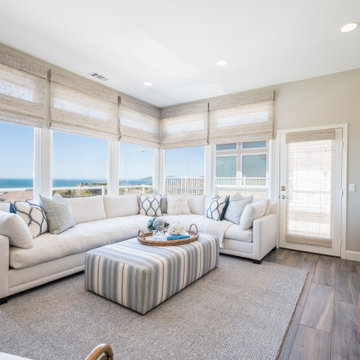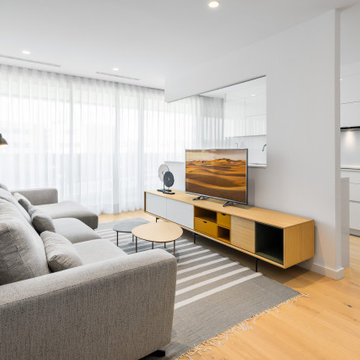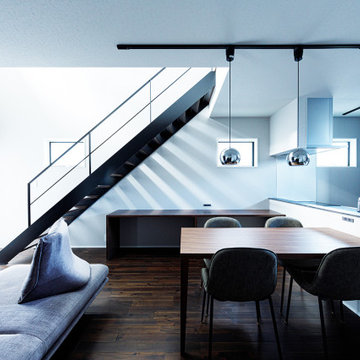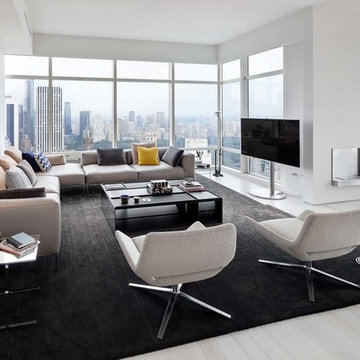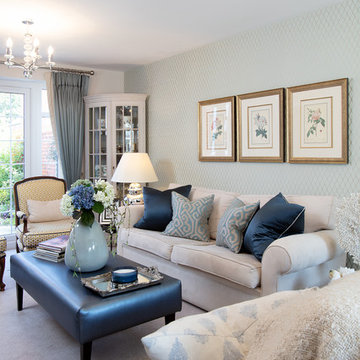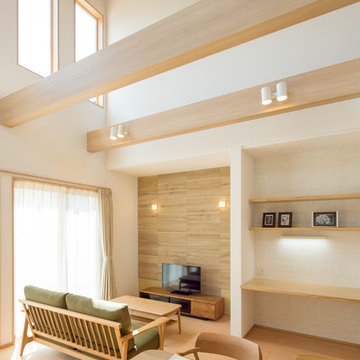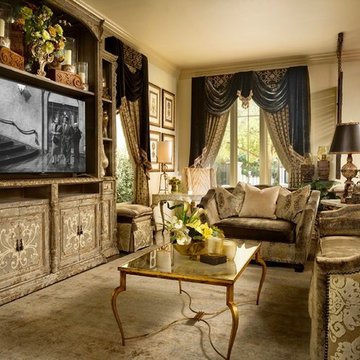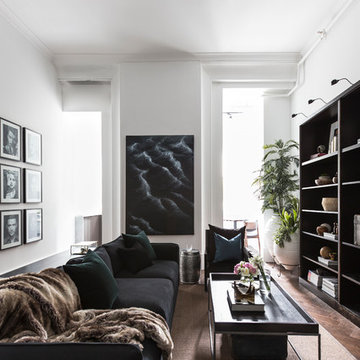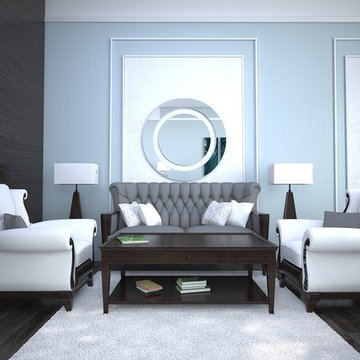Open Concept Living Room Design Photos with a Freestanding TV
Sort by:Popular Today
121 - 140 of 26,723 photos
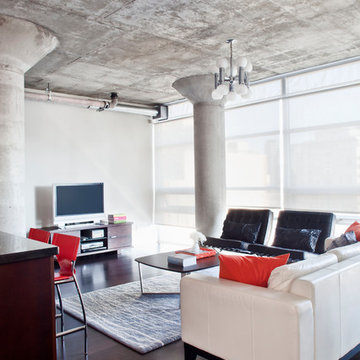
© Rad Design Inc.
Modern, minimal 1100 sf loft space located in Toronto's fashion district. A subtle earth-toned colour palette is punctuated by splashes of vibrant colour.
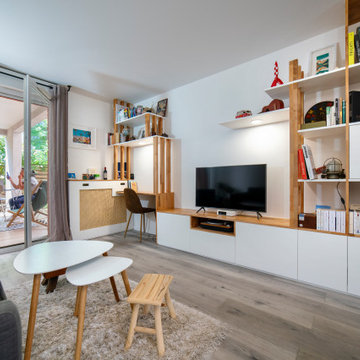
Ici le projet était d’optimiser l’espace ouvert Cuisine-salon-salle à manger. Et surtout d’un ajouter une fonction sans pour autant perdre de la place. Nous avons donc décider d’intégrer au meuble TV un bureau qui se fond parfaitement dans cette ensemble mobilier sur-mesure. Ce grand linéaire de mobilier est à la fois meuble TV, Bureau et bibliothèques.

Victorian terrace living/dining room with traditional style horseshoe fireplace, feature wallpaper wall and white shutters

全体の計画としては、南側隣家が3m近く下がる丘陵地に面した敷地環境を生かし、2階に居間を設けることで南側に見晴らしの良い視界の広がりを得ることができました。
外壁のレンガ積みを内部にも延長しています。

Meuble sur mesure suspendu avec portes et tiroirs pour offrir un maximum de rangements tout en étant fonctionnel pour ranger le décodeur et les éléments wifi.
Les facades en blanc ne laissent ressortir que le plateau en stratifié coloris chêne miel.
Des éléments suspendus avec et sans porte, viennent créer un élément déstructuré qui apporte une touche d'originalité
De nouveaux rideaux et stores dans le même tissu ont été posés pour créer une harmonie visuelle.
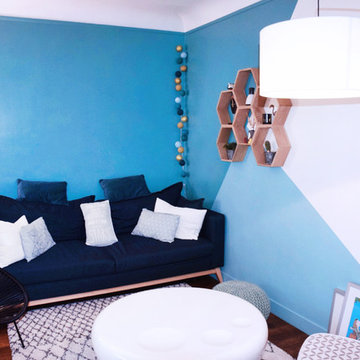
Aménagement & décoration d'une pièce à vivre avec cuisine ouverte.
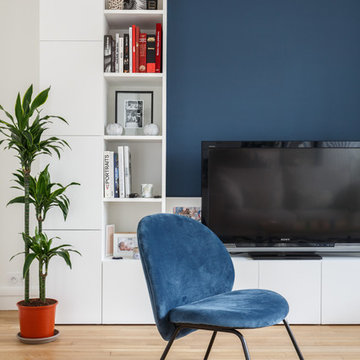
Alexis et Romina ont fait l'acquisition de l'appartement voisin au leur dans le but d'agrandir la surface de vie de leur nouvelle famille. Nous avons défoncé la cloison qui liait les deux appartements. A la place, nous avons installé une verrière, en guise de séparation légère entre la salle à manger et la cuisine. Nous avons fini le chantier 15 jours avant afin de leur permettre de fêter Noël chez eux.

The living room is the centerpiece for this farm animal chic apartment, blending urban, modern & rustic in a uniquely Dallas feel.
Photography by Anthony Ford Photography and Tourmaxx Real Estate Media
Open Concept Living Room Design Photos with a Freestanding TV
7

