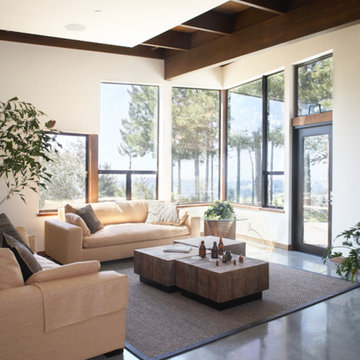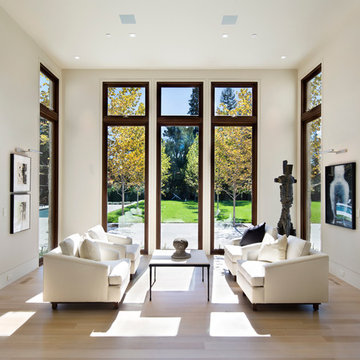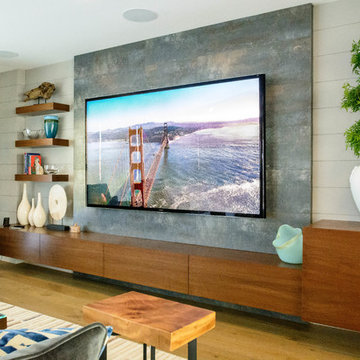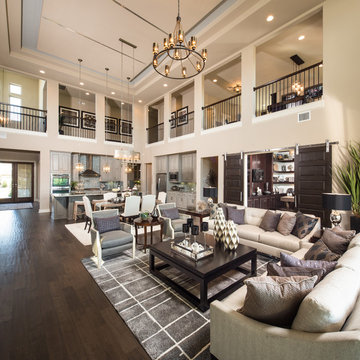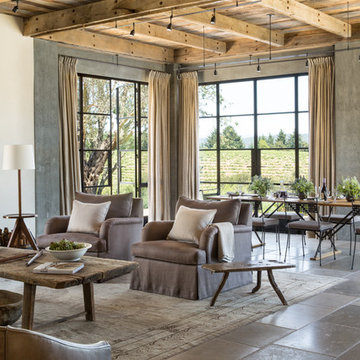Open Concept Living Room Design Photos with Beige Walls

Central to the success of this project is the seamless link between interior and exterior zones. The external zones free-flow off the interior to create a sophisticated yet secluded space to lounge, entertain and dine.

Formal Living Dining with french oak parquetry and Marie Antoinette floor style reflected on the ceiling coffers, and a hand crafted travertine fire place mantel

A contemporary holiday home located on Victoria's Mornington Peninsula featuring rammed earth walls, timber lined ceilings and flagstone floors. This home incorporates strong, natural elements and the joinery throughout features custom, stained oak timber cabinetry and natural limestone benchtops. With a nod to the mid century modern era and a balance of natural, warm elements this home displays a uniquely Australian design style. This home is a cocoon like sanctuary for rejuvenation and relaxation with all the modern conveniences one could wish for thoughtfully integrated.

Photo by Firewater Photography. Designed during previous position as Residential Studio Director and Project Architect at LS3P Associates Ltd.

The completed project, with 75" TV, a 72" ethanol burning fireplace, marble slab facing with split-faced granite mantel. The flanking cabinets are 9' tall each, and are made of wenge veneer with dimmable LED backlighting behind frosted glass panels. a 6' tall person is at eye level with the bottom of the TV, which features a Sony 750 watt sound bar and wireless sub-woofer. Photo by Scot Trueblood, Paradise Aerial Imagery

A modern mountain home with a hidden integrated river, this is showing the glass railing staircase and the living room with a linear fireplace.

We created this beautiful high fashion living, formal dining and entry for a client who wanted just that... Soaring cellings called for a board and batten feature wall, crystal chandelier and 20-foot custom curtain panels with gold and acrylic rods.

This home design features a two story vaulted great room space with a stone fireplace flanked by custom built in cabinetry. It features a custom two story white arched window. This great room features a blend of enameled and stained work.
Photo by Spacecrafting

Large Mountain Rustic home on Grand Lake. All reclaimed materials on the exterior. Large timber corbels and beam work with exposed rafters define the exterior. High-end interior finishes and cabinetry throughout.
Open Concept Living Room Design Photos with Beige Walls
1




