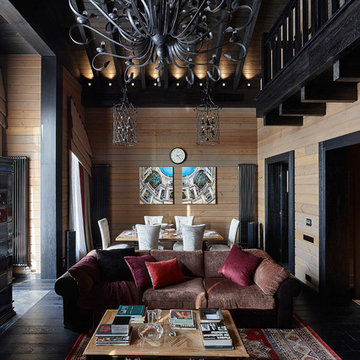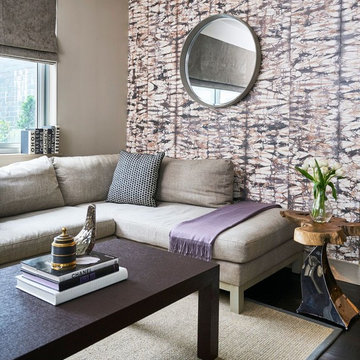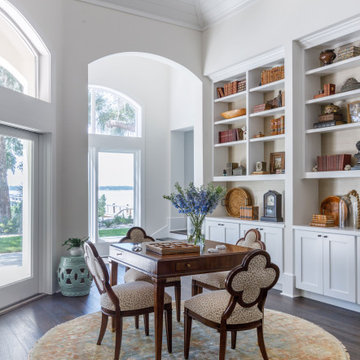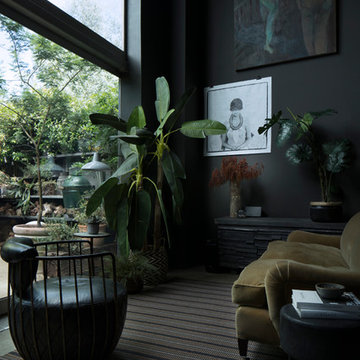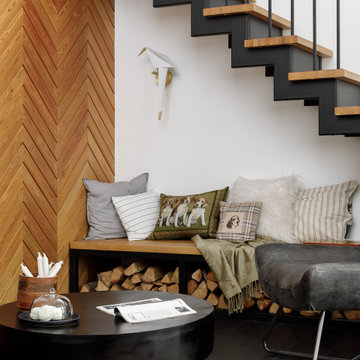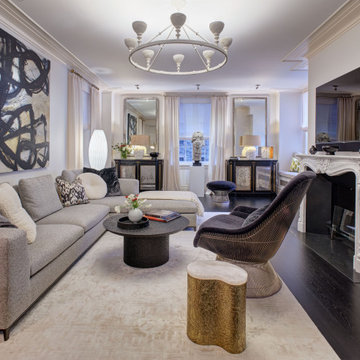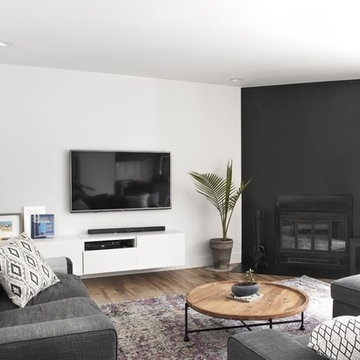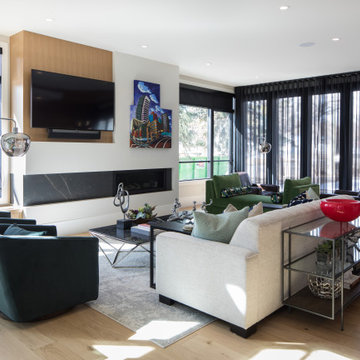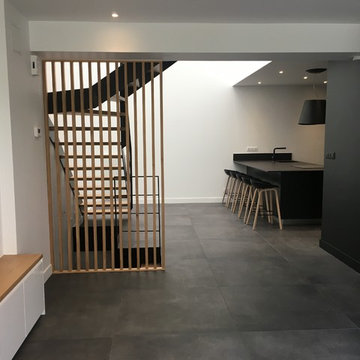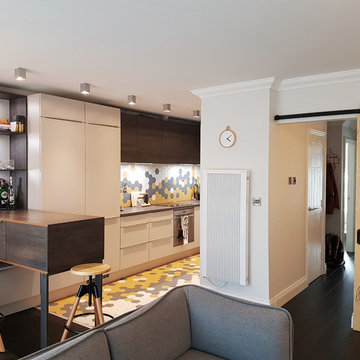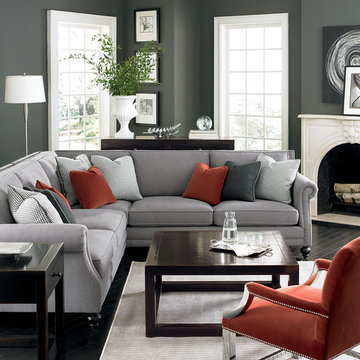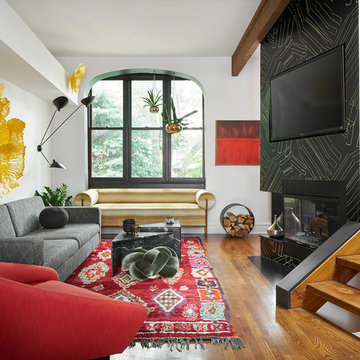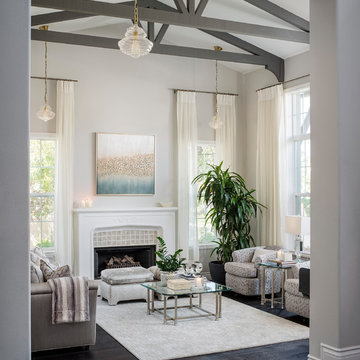Open Concept Living Room Design Photos with Black Floor
Refine by:
Budget
Sort by:Popular Today
101 - 120 of 1,889 photos
Item 1 of 3
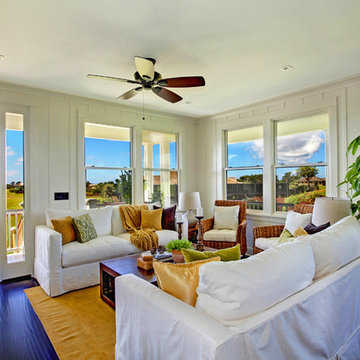
The cozy cottage living room's white board and batten walls add classic elegance to this cozy living space. We used white slip covered sofas and woven armchairs to create a relaxed living space designed to be enjoyed. The green and yellow accents create a warm atmosphere. It's one of those homes where you curl up after a day at the beach and unwind with the family.

From the main living area the master bedroom wing is accessed via a library / sitting room, with feature fire place and antique sliding library ladder.
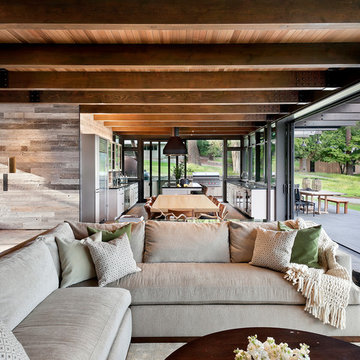
Living Room, Dining Room, and Kitchen flow seamlessly from indoors to outdoors with the Nanawall System.
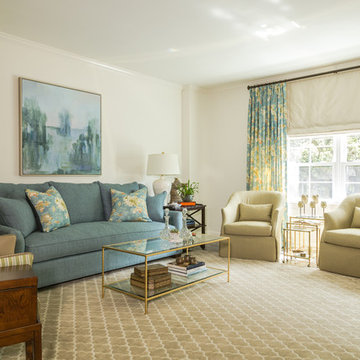
Susan Currie Design designed the update and renovation of a Garden District pied-a-terre.
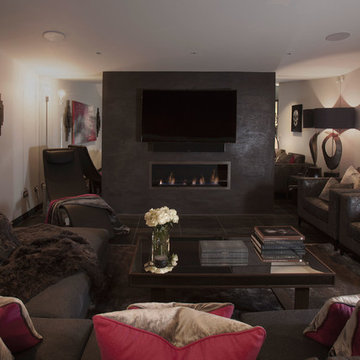
The brief for this room was for a neutral palette that would retain a sense of warmth and luxury. This was achieved with the use of various shades of grey, accented with fuchsia. The walls are painted an ethereal shade of pale grey, which is contrasted beautifully by the dark grey Venetian polished plaster finish on the chimney breast, which itself is highlighted with a subtle scattering of mica flecks. The floor to ceiling mirrored walls enhance the light from the full height wall of bifolding doors.
The large L shaped sofa is upholstered in dark grey wool, which is balanced by bespoke cushions and throw in fuchsia pink wool and lush grey velvet. The armchairs are upholstered in a dark grey velvet which has metallic detailing, echoing the effect of the mica against the dark grey chimney breast finish.
The bespoke lampshades pick up the pink accents which are a stunning foil to the distressed silver finish of the lamp bases.
The metallic ceramic floor tiles also lend a light reflective quality, enhancing the feeling of light and space.
The large abstract painting was commissioned with a brief to continue the grey and fuchsia scheme, and is flanked by a pair of heavily distressed steel wall lights.
The dramatic full length curtains are of luscious black velvet.
The various accessories and finishes create a wonderful balance of femininity and masculinity.

accent chair, accent table, acrylic, area rug, bench, counterstools, living room, lamp, light fixtures, pillows, sectional, mirror, stone tables, swivel chair, wood treads, TV, fireplace, luxury, accessories, black, red, blue,
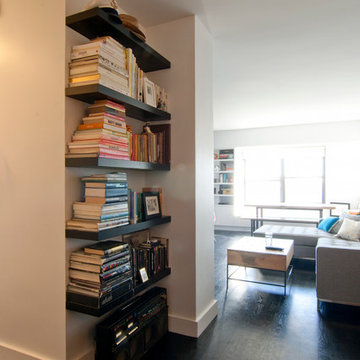
gut renovation, new dyed ebony hardwood floors, Benjamin Moore super white walls, custom floating wood shelves to match flooring, nest smoke/carbon monoxide detector, Gus Modern sofa, west elm coffee table, custom reclaimed wood table and bench
Open Concept Living Room Design Photos with Black Floor
6
