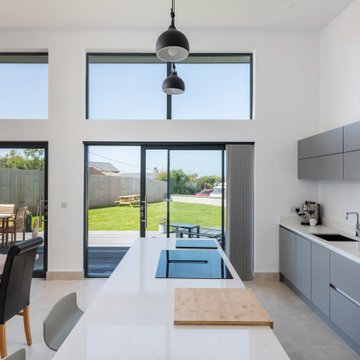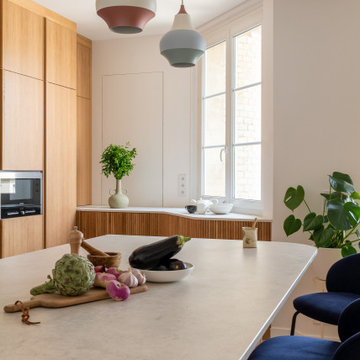Open Plan Kitchen with Ceramic Floors Design Ideas
Refine by:
Budget
Sort by:Popular Today
1 - 20 of 26,193 photos

A bold and contemporary kitchen with extension of cabinetry into the living area creates a seemless look for this high end inner city apartment.

CURVES & TEXTURE
- Custom designed & manufactured cabinetry in 'matte black' polyurethane
- Large custom curved cabinetry
- Feature vertical slates around the island
- Curved timber grain floating shelf with recessed LED strip lighting
- Large bifold appliance cabinet with timber grain internals
- 20mm thick Caesarstone 'Jet Black' benchtop
- Feature textured matte black splashback tile
- Lo & Co matte black hardware
- Blum hardware
Sheree Bounassif, Kitchens by Emanuel

Spanish ceramic Aparici tiles are laid into the hardwood floor with a seamless transition.
Photography: Sean McBride

This new kitchen sits effortlessly alongside the aged stonework of the barn. Respecting the old whilst adding a hint of modern luxury.
Sustainable Kitchens - A Traditional Country Kitchen. 17th Century Grade II listed barn conversion with oak worktops and cabinets painted in Farrow & Ball Tallow. The cabinets have traditional beading and mouldings. The 300 year old exposed bricks and farmhouse sink help maintain the traditional style. There is an oven tower and American style fridge and freezer combination with a larder on either side. The beams are original.

Located less than a quarter of a mile from the iconic Widemouth Bay in North Cornwall, this innovative development of five detached dwellings is sympathetic to the local landscape character, whilst providing sustainable and healthy spaces to inhabit.
As a collection of unique custom-built properties, the success of the scheme depended on the quality of both design and construction, utilising a palette of colours and textures that addressed the local vernacular and proximity to the Atlantic Ocean.
A fundamental objective was to ensure that the new houses made a positive contribution towards the enhancement of the area and used environmentally friendly materials that would be low-maintenance and highly robust – capable of withstanding a harsh maritime climate.
Externally, bonded Porcelanosa façade at ground level and articulated, ventilated Porcelanosa façade on the first floor proved aesthetically flexible but practical. Used alongside natural stone and slate, the Porcelanosa façade provided a colourfast alternative to traditional render.
Internally, the streamlined design of the buildings is further emphasized by Porcelanosa worktops in the kitchens and tiling in the bathrooms, providing a durable but elegant finish.
The sense of community was reinforced with an extensive landscaping scheme that includes a communal garden area sown with wildflowers and the planting of apple, pear, lilac and lime trees. Cornish stone hedge bank boundaries between properties further improves integration with the indigenous terrain.
This pioneering project allows occupants to enjoy life in contemporary, state-of-the-art homes in a landmark development that enriches its environs.
Photographs: Richard Downer

Cuisine sur-mesure en chêne, avec tasseaux arrondis. Credence en zellige. Plan de travail et dekton (céramique). Le meuble situé sous la fenetre abrite une l’unité centrale de la pompe à chaleur (chauffage et refroidissement des pièces). Contre le mur, une partie de l’ilot est montée sur roulettes et se déplace pour acceder à l’escalier de service.

Création d'une cuisine sur mesure avec "niche" bleue.
Conception d'un casier bouteilles intégré dans les colonnes de rangements.
Joints creux parfaitement alignés.
Détail des poignées de meubles filantes noires.

Откройте для себя незабываемые впечатления от кухни с нашей светлой угловой кухней среднего размера. Благодаря стилю хай-тек, деревянным и экстраматовым фасадам и высоким горизонтальным шкафам эта кухня идеально подходит для современной жизни. Ярко-желтый и белый цвета добавляют ярких красок, а дизайн без ручек предлагает гладкую и минималистскую эстетику.

As part of a refurbishment of their 1930’s house, our clients wanted a bright, elegant contemporary kitchen to sit comfortably in a new modern rear extension. Older rooms in the property were also knocked through to create a large family room with living and dining areas and an entertaining space that includes a subterranean wine cellar and a bespoke cocktail cabinet.
The slab-style soft-close kitchen door fronts are finished in matt lacquer in Alpine White for tall cabinetry, and Dust Grey for door and deep drawer fronts in the three-metre island, all with matching-coloured carcases. We designed the island to feature a recessed mirrored plinth and with LED strip lights at the base to provide a floating effect to the island when illuminated at night. To combine the two cabinetry colours, the extra-long worktop is comprised of two pieces of bookmatched 20mm thick Dekton, a proprietary blend of natural quartz stone, porcelain and glass in Aura, a white surface with a feint grey vein running through it. The surface of the island is split into two zones for food preparation and cooking.
On the prep side is a one and half sized undermount sink and from the 1810 Company, together with an InSinkerator waste disposal unit and a Quooker Flex 3-in1 Boiling Water Tap. Installed within the island is a 60cm integrated dishwasher by Miele. On the cooking side is a flush-mounted 90cm Novy Panorama vented downdraft induction hob, which features a ventilation tower within the surface of the hob that rises up to 30cm to extract grease and cooking vapours at source, directly next to the pans. When cooking has ended, the tower retracts back into the surface to be completely concealed.
Within the run of tall cabinetry are storage cupboards, plus and integrated larder fridge and tall freezer, both by Siemens. Housed at the centre is a bank of ovens, all by Neff. These comprise two 60cm Slide&Hide pyrolytic ovens, one beneath 45cm a CircoTherm Steam Oven and the other beneath a 45cm Combination Microwave. At the end of the run is a large breakfast cupboard with pocket doors that open fully to reveal interior shelving with LED lighting and a stylish grey mirror back panel.
A further freestanding cocktail bar was designed for the open plan living space.

Cocina alargada pero muy iluminada. Reforma completa de la cocina, abrimos la pared que separa con el salón para dar mayor funcionalidad al espacio, Electrodomésticos Siemens de alta gama y eficiencia energética. Muebles Santos y encimera Silestone.

Keith met this couple from Hastings at Grand Designs who stumbled upon his talk on Creating Kitchens with Light Space & Laughter.
A contemporary look was their wish for the new kitchen extension and had been disappointed with previous kitchen plan/designs suggested by other home & kitchen retailers.
We made a few minor alterations to the architecture of their new extension by moving the position of the utility room door, stopped the kitchen island becoming a corridor and included a secret bookcase area which they love. We also created a link window into the lounge area that opened up the space and allowed the outdoor area to flow into the room with the use of reflected glass. The window was positioned opposite the kitchen island with cushioned seating to admire their newly landscaped garden and created a build-down above.
The design comprises SieMatic Pure S2 collection in Sterling Grey, Miele appliances with 12mm Dekton worktops and 30mm Spekva Breakfast Bar on one corner of the Island for casual dining or perching.

Keith met this couple from Hastings at Grand Designs who stumbled upon his talk on Creating Kitchens with Light Space & Laughter.
A contemporary look was their wish for the new kitchen extension and had been disappointed with previous kitchen plan/designs suggested by other home & kitchen retailers.
We made a few minor alterations to the architecture of their new extension by moving the position of the utility room door, stopped the kitchen island becoming a corridor and included a secret bookcase area which they love. We also created a link window into the lounge area that opened up the space and allowed the outdoor area to flow into the room with the use of reflected glass. The window was positioned opposite the kitchen island with cushioned seating to admire their newly landscaped garden and created a build-down above.
The design comprises SieMatic Pure S2 collection in Sterling Grey, Miele appliances with 12mm Dekton worktops and 30mm Spekva Breakfast Bar on one corner of the Island for casual dining or perching.
Open Plan Kitchen with Ceramic Floors Design Ideas
1







