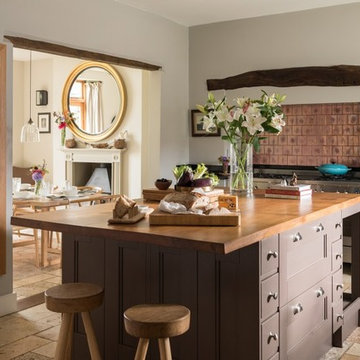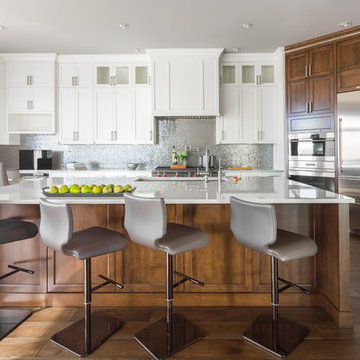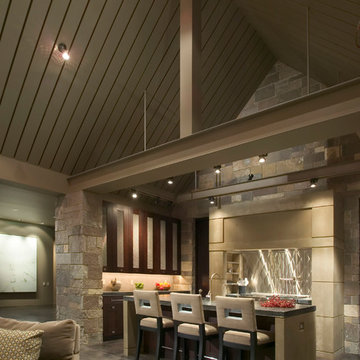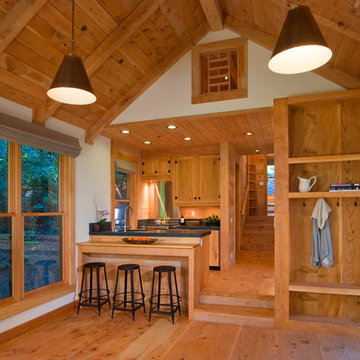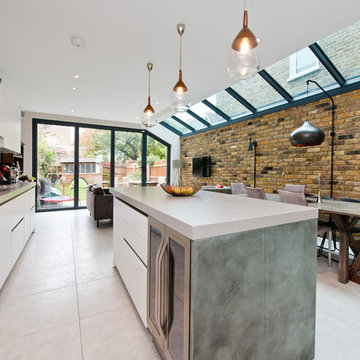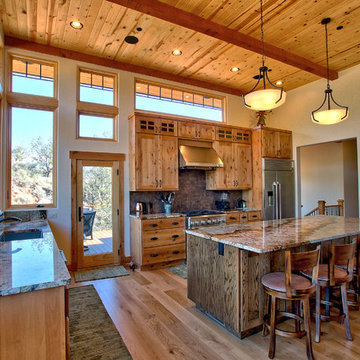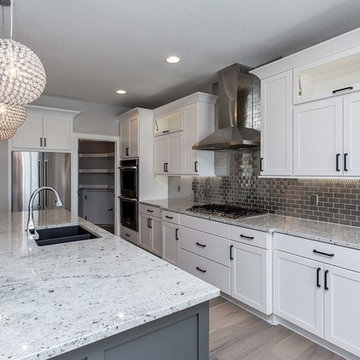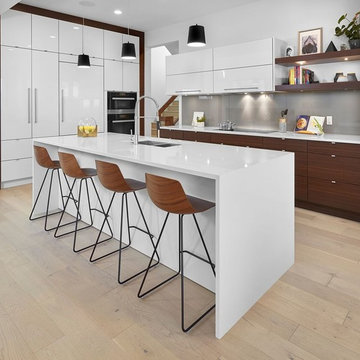Open Plan Kitchen with Metal Splashback Design Ideas
Refine by:
Budget
Sort by:Popular Today
1 - 20 of 2,671 photos
Item 1 of 3

Design Build Phi Builders + Architects
Custom Cabinetry Phi Builders + Architects
Sarah Szwajkos Photography
Cabinet Paint - Benjamin Moore Spectra Blue
Trim Paint - Benjamin Moore Cotton Balls
Wall Paint - Benjamin Moore Winds Breath
Wall Paint DR - Benjamin Moore Jamaican Aqua. The floor was a 4" yellow Birch which received a walnut stain.

Tucked neatly into an existing bay of the barn, the open kitchen is a comfortable hub of the home. Rather than create a solid division between the kitchen and the children's TV area, Franklin finished only the lower portion of the post-and-beam supports.
The ladder is one of the original features of the barn that Franklin could not imagine ever removing. Cleverly integrated into the support post, its original function allowed workers to climb above large haystacks and pick and toss hay down a chute to the feeding area below. Franklin's children, 10 and 14, also enjoy this aspect of their home. "The kids and their friends run, slide, climb up the ladder and have a ton of fun," he explains, "It’s a barn! It is a place to share with friends and family."
Adrienne DeRosa Photography
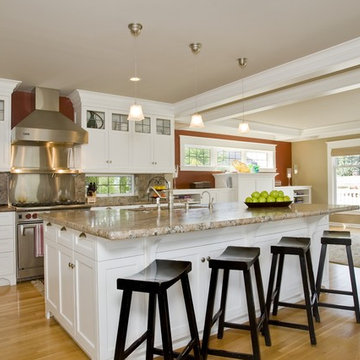
Kitchen remodel in early 1900s home, includes granite countertops and backsplash, oak flooring, painted custom cabinetry.
Photo credit - Digital Home Show
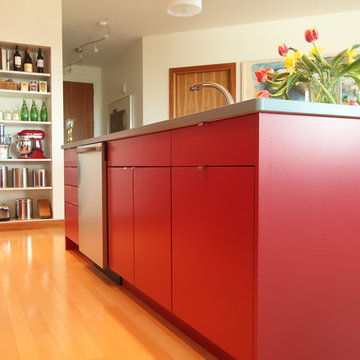
A trash pullout was added to the right of the sink and a stainless steel dishwasher was placed on the left side of the sink.
Photo: Erica Weaver

Pom pom pendant lights top off this beautiful, contemporary kitchen remodel. Sleek & modern, there is still plenty of functional use and room to eat at the island.

This kitchen brings to life a reclaimed log cabin. The distressed plank cabinet doors, stainless steel counters, and flagstone floors augment the authentic feel.
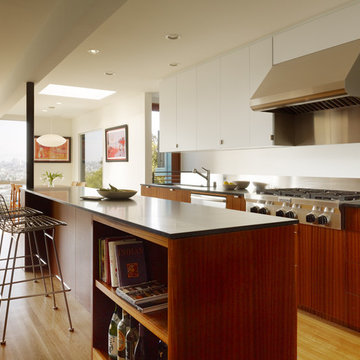
this extensive whole house remodel in the bernal heights area of san francisco transforms the home from insular
and compartmentalized to open and flowing.
the most prominent moves include reorganization of and opening
up the main stair, relocation of the kitchen and capture of space under house for master suite. the new stair draws light deep into the entry foyer and features a sculptural acrylic screen. the new open concept kitchen, dining, and living space emphasizes comfort, continuity and functionality while highlighting a spectacular panoramic view to downtown san francisco.
architect: neal schwartz; photo by Matthew Millman .

Working closely with the clients, a two-part split layout was designed. The main ‘presentation’ kitchen within the living area, and the ‘prep’ kitchen for larger catering needs, are separated by a Rimadesio sliding pocket door.
Open Plan Kitchen with Metal Splashback Design Ideas
1

