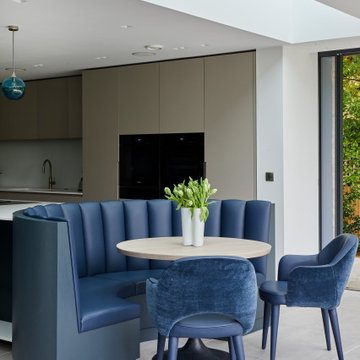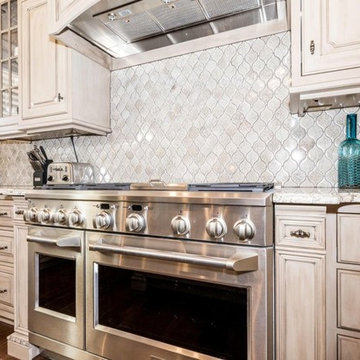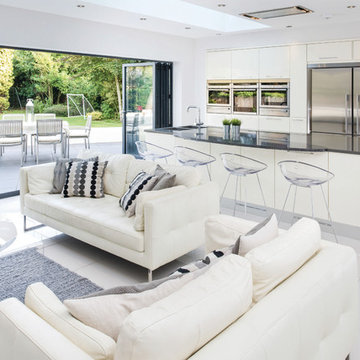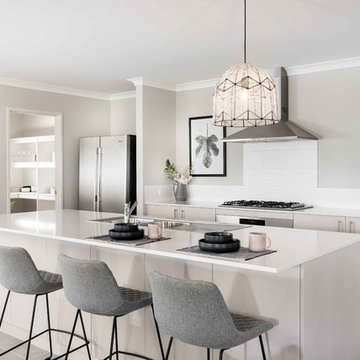Open Plan Kitchen with Beige Cabinets Design Ideas
Refine by:
Budget
Sort by:Popular Today
1 - 20 of 11,079 photos
Item 1 of 3

Proyecto realizado por Meritxell Ribé - The Room Studio
Construcción: The Room Work
Fotografías: Mauricio Fuertes

Classic Modern new construction home featuring custom finishes throughout. A warm, earthy palette, brass fixtures, tone-on-tone accents make this home a one-of-a-kind.

Мы кардинально пересмотрели планировку этой квартиры. Из однокомнатной она превратилась в почти в двухкомнатную с гардеробной и кухней нишей.
Помимо гардеробной в спальне есть шкаф. В ванной комнате есть место для хранения бытовой химии и полотенец. В квартире много света, благодаря использованию стеклянной перегородки. Есть запасные посадочные места (складные стулья в шкафу). Подвесной светильник над столом можно перемещать (если нужно подвинуть стол), цепляя длинный провод на дополнительные крепления в потолке.

Объединенная с гостиной кухня с полубарным столом в светлых оттенках. Филенки на фасадах, стеклянные витрины для посуды, на окнах римские шторы с оливковыми узорами, в тон яркому акцентному дивану. трубчатые радиаторы и подвес над полубарным столом молочного цвета.

This Jersey farmhouse, with sea views and rolling landscapes has been lovingly extended and renovated by Todhunter Earle who wanted to retain the character and atmosphere of the original building. The result is full of charm and features Randolph Limestone with bespoke elements.
Photographer: Ray Main

Reforma de una vivienda aprovechando los espacios y mobiliario fijo existente, apertura de la cocina al salón, eliminación del lavadero e integración en cocina.

There is something very elegant and refined about this kitchen. We call it ‘Modern European’ as its a modern handleless kitchen but distinctly different from a German Handless kitchen. The kitchen is a combination of a matt lacquer paint finish with a grey painted Oak. The centrepiece of the kitchen is a Caesarstone wrapped island running into a beautiful bespoke banquette in matching painted oak.

Para aligerar el peso de las columnas, puede resultar interesante el diseño de una hornacina en el espacio central. De esta forma también se aporta un pequeño espacio de almacenaje para pequeño electrodoméstico, por ejemplo.

Dans un très vieille maison, refonte totale de la cuisine/salle à manger dans un esprit campagne.
La tomette a été entièrement rénové. L'isolation et l’installation électrique ont été également revu
La cuisine, dessinait par nos soins, a été monté par un cuisiniste de Vendôme

Pour cette cuisine, les carreaux gris foncé métallisés offrent un beau contraste avec les luminaires.

We designed pull out storage on both sides of the range in this Old World kitchen. Scott, our talented craftsman, installed the beautiful handmade back-splash tiles.
Photo by Jacob Thompson, Jet Streak Photography LLC
Open Plan Kitchen with Beige Cabinets Design Ideas
1








