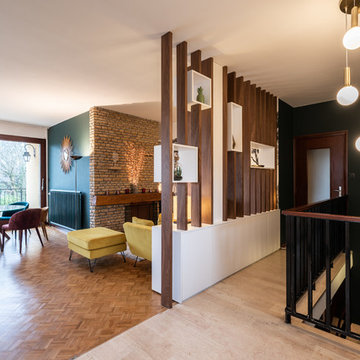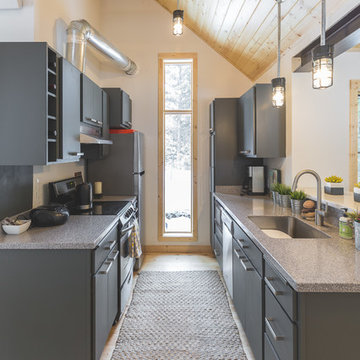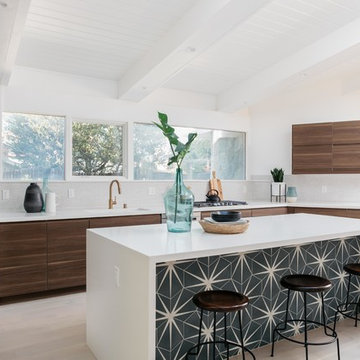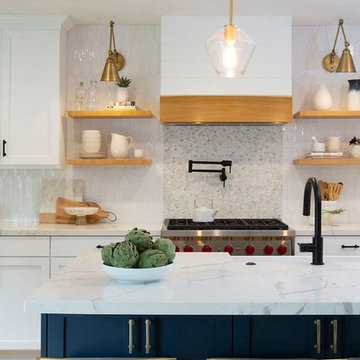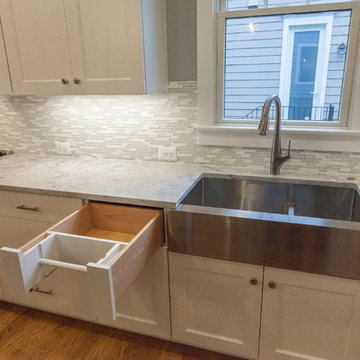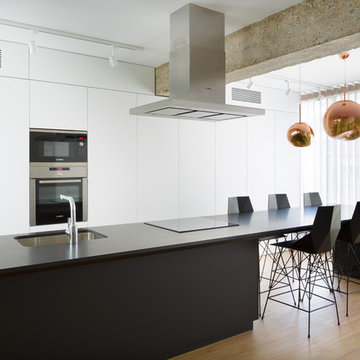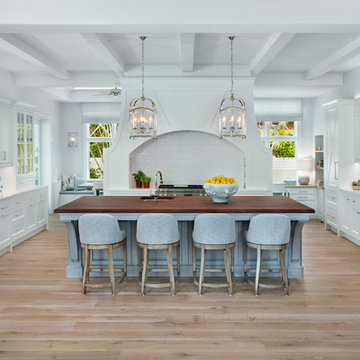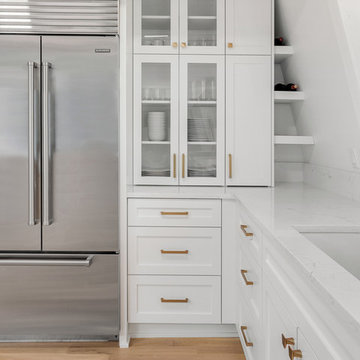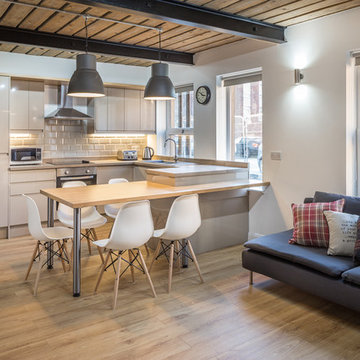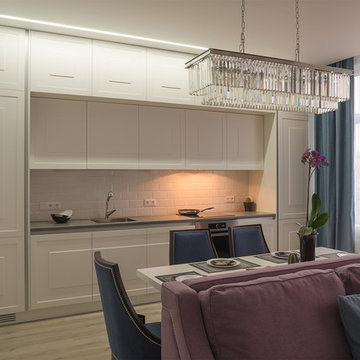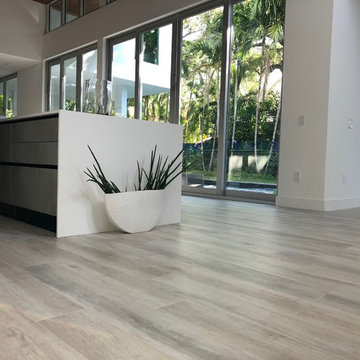Open Plan Kitchen with Beige Floor Design Ideas
Refine by:
Budget
Sort by:Popular Today
81 - 100 of 38,320 photos
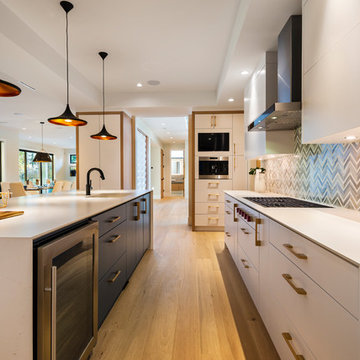
This modern kitchen features wood valances and gables to capture tall cabinet walls as well as fridges, pantries and wall ovens integrated for a streamlined contemporary look.
Two work triangles allow for collaborative cooking, and the span of a 10’4 Island with waterfall edge, makes the space very comfortable. The sleek shark-nose edge applied to the quartz tops extends to the perimeter counters and throughout the spice kitchen as well. The modern look of this unique finish is complimented by a statement making natural marble chevron backsplash tile.
Combination of painted white perimeter, wood valance and gable details, and painted blue island crowned with gold finished cabinet hardware and lighting fixture details lend warmth and contrast to the contemporary artistic space.
photo: Paul Grdina Photography

Rather than cutting off the lighter part of the wood as is typically done, we used the sapwood of walnut as a natural design element in the custom kitchen cabinets. Brass hardware, and a detail that shows off beautiful dovetail joinery both highlight the beauty of the wood.
Photography by Meredith Heuer
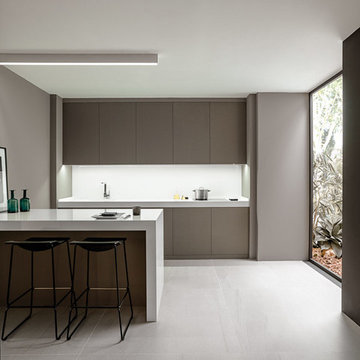
Pavimento porcelánico de gran formato XLIGHT Premium AGED Clay Nature by URBATEK - PORCELANOSA Grupo

Our client desired a bespoke farmhouse kitchen and sought unique items to create this one of a kind farmhouse kitchen their family. We transformed this kitchen by changing the orientation, removed walls and opened up the exterior with a 3 panel stacking door.
The oversized pendants are the subtle frame work for an artfully made metal hood cover. The statement hood which I discovered on one of my trips inspired the design and added flare and style to this home.
Nothing is as it seems, the white cabinetry looks like shaker until you look closer it is beveled for a sophisticated finish upscale finish.
The backsplash looks like subway until you look closer it is actually 3d concave tile that simply looks like it was formed around a wine bottle.
We added the coffered ceiling and wood flooring to create this warm enhanced featured of the space. The custom cabinetry then was made to match the oak wood on the ceiling. The pedestal legs on the island enhance the characterizes for the cerused oak cabinetry.
Fabulous clients make fabulous projects.
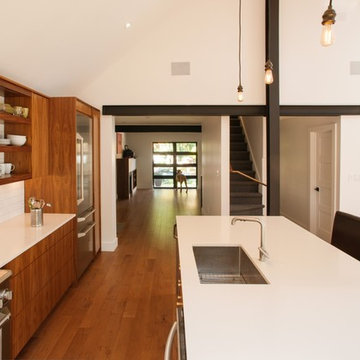
Walnut Kitchen with push to open doors and drawers and Formica solid surface countertops.

Three CB2 Brass vapor Counter Stools sit beneath a white marble countertop accenting a light gray island finished with brass legs and a sink with a polished nickel gooseneck faucet lit by two glass and brass hand blown light pendants. Beside a doorway, a refrigerator is camouflaged behind light gray wood panel doors accented with brushed brass handles and positioned next to stacked light gray shaker cabinets. Steel framed picture windows are partially framed by a white and gray marble slab backsplash and flank a white range hood fixed over a Wolf range.
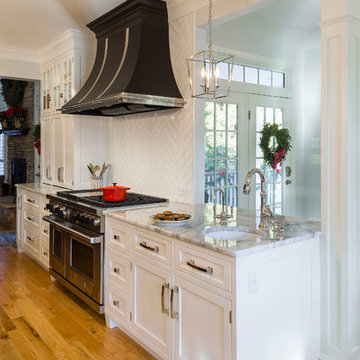
A dazzling black ventilation hood above the range is painted metal with stainless steel trim by Vent-A-Hood. Behind the range, the backsplash is made of ceramic subway tile installed up to the ceiling in a herringbone pattern.
Open Plan Kitchen with Beige Floor Design Ideas
5
