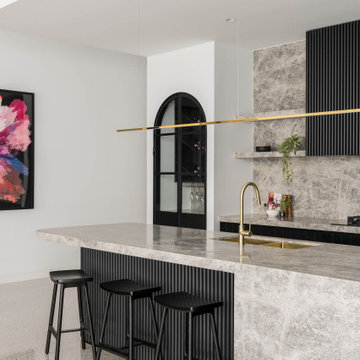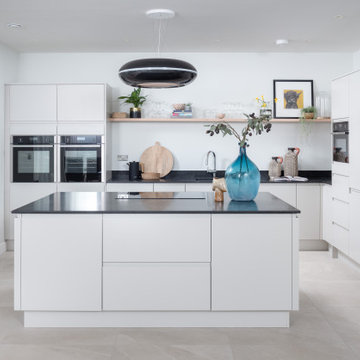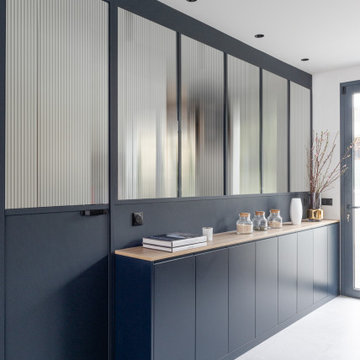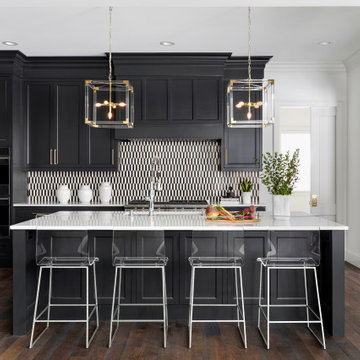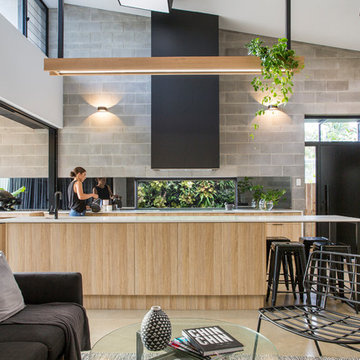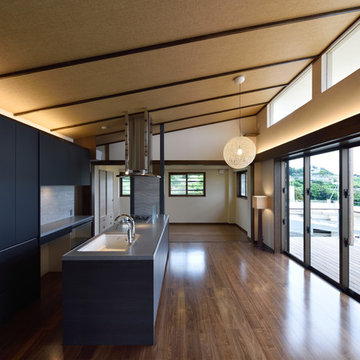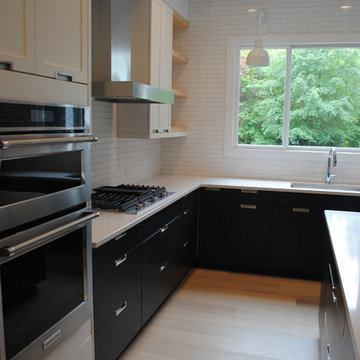Open Plan Kitchen with Black Cabinets Design Ideas
Refine by:
Budget
Sort by:Popular Today
101 - 120 of 13,475 photos

Our client tells us:
"I cannot recommend Design Interiors enough. Tim has an exceptional eye for design, instinctively knowing what works & striking the perfect balance between incorporating our design pre-requisites & ideas & making has own suggestions. Every design detail has been spot on. His plan was creative, making the best use of space, practical - & the finished result has more than lived up to expectations. The leicht product is excellent – classic German quality & although a little more expensive than some other kitchens , the difference is streets ahead – and pound for pound exceptional value. But its not just design. We were lucky enough to work with the in house project manager Stuart who led our build & trades for our whole project, & was absolute fantastic. Ditto the in house fitters, whose attention to detail & perfectionism was impressive. With fantastic communication,, reliability & downright lovely to work with – we are SO pleased we went to Design Interiors. If you’re looking for great service, high end design & quality product from a company big enough to be super professional but small enough to care – look no further!"
Our clients had previously carried out a lot of work on their old warehouse building to create an industrial feel. They always disliked having the kitchen & living room as separate rooms so, wanted to open up the space.
It was important to them to have 1 company that could carry out all of the required works. Design Interiors own team removed the separating wall & flooring along with extending the entrance to the kitchen & under stair cupboards for extra storage. All plumbing & electrical works along with plastering & decorating were carried out by Design Interiors along with the supply & installation of the polished concrete floor & works to the existing windows to achieve a floor to ceiling aesthetic.
Tim designed the kitchen in a bespoke texture lacquer door to match the ironmongery throughout the building. Our clients who are keen cooks wanted to have a good surface space to prep whilst keeping the industrial look but, it was a priority for the work surface to be hardwearing. Tim incorporated Dekton worktops to meet this brief & to enhance the industrial look carried the worktop up to provide the splashback.
The contemporary design without being a handless look enhances the clients’ own appliances with stainless steel handles to match. The open plan space has a social breakfast bar area which also incorporate’s a clever bifold unit to house the boiler system which was unable to be moved.
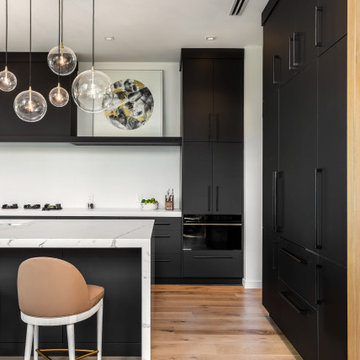
This boldly black and white kitchen boasts everything contemporary from cabinetry to countertop to fixtures to lighting and decor. No details forgotten in this simple yet highly functional layout of a kitchen that works. A part of the main living area, the kitchen design is integral to the overall space.
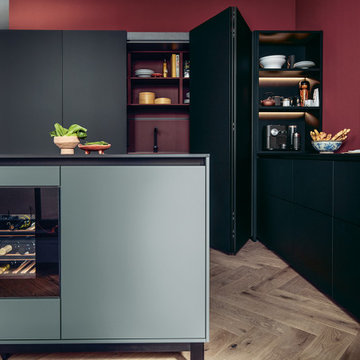
Ein Ambiente voller Kultiviertheit und Individualität und viel Platz zum Verstauen: das ist die Küche mit Fronten in expressivem Indischrot, subtil erfrischt mit einem Akzent in Nebelblau. Dafür, dass man sich in der Küche wohlfühlt fühlt, sorgt die großzügige, offene Planung, die die Grenzen zum Wohnbereich verschwimmen lässt. Dreh- und Angelpunkt der Küche ist die kubische Insel mit integrierter Bar, die die Architektur des Raumes definiert und sich gleichzeitig optisch zurücknimmt.
An atmosphere full of sophistication and individuality and lots of storage space: that‘s the kitchen with fronts in expressive Indian red subtly refreshed by a hint of misty blue. The spacious, open planning which blur the boundaries between the kitchen and the living space make you feel good. The cubic island with integrated bar that defines the architecture of the room and at the same time is visually unobtrusive forms the centre of the kitchen.

Projet de rénovation d'un appartement ancien. Etude de volumes en lui donnant une nouvelle fonctionnalité à chaque pièce. Des espaces ouverts, conviviaux et lumineux. Des couleurs claires avec des touches bleu nuit, la chaleur du parquet en chêne et le métal de la verrière en harmonie se marient avec les tissus et couleurs du mobilier.
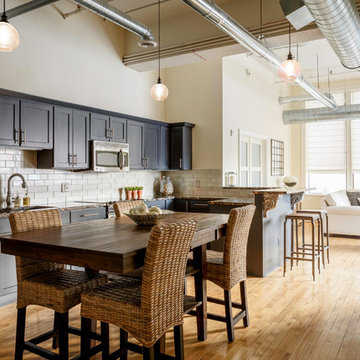
I was hired to update this condo, working around the existing countertops as they were something the owner didn't want to replace. I selected a paint color for the cabinetry, feeling like the cherry cabinets just didn't fit in this space, nor did they seem to be the right compliment to the existing granite. I hired Haven Finishing Studio to work their magic and transform the cabinets into what looks like a brand new kitchen! They did beautiful work!!! Removed the outdated backsplash and replaced it with a metallic back painted glass subway tile. Removed track lighting in the kitchen and living room and replaced with vintage industrial modern lighting. So excited to have this opportunity in downtown GR, hoping for a lot more opportunities like this!!!
Photo Credit: Ben Perfect Photo
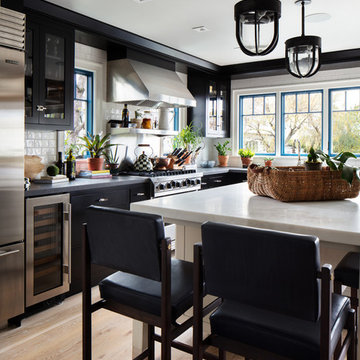
Designed by Karen Berkemeyer
Photographed by Tim Lenz
Interior Design by Dunn & Tighe Interiors
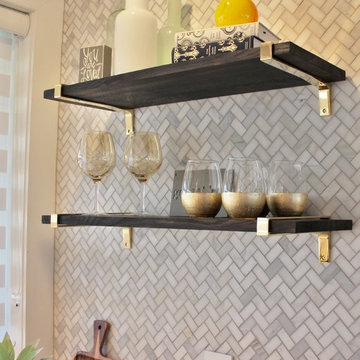
Black and White painted cabinetry paired with White Quartz and gold accents. A Black Stainless Steel appliance package completes the look in this remodeled Coal Valley, IL kitchen.
Open Plan Kitchen with Black Cabinets Design Ideas
6



