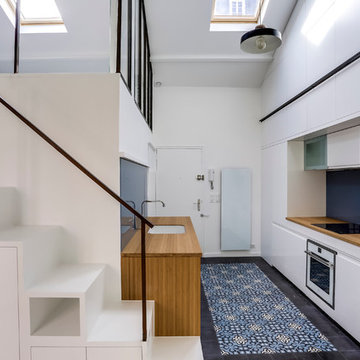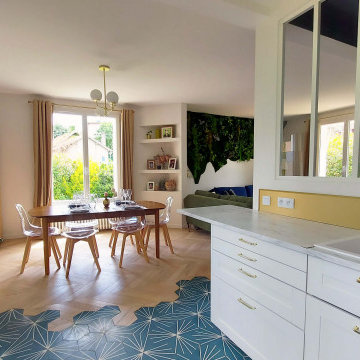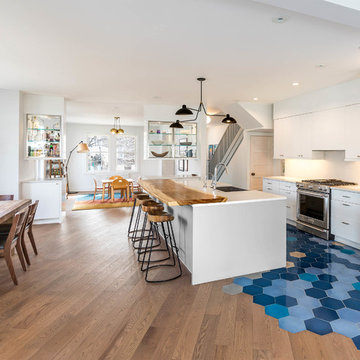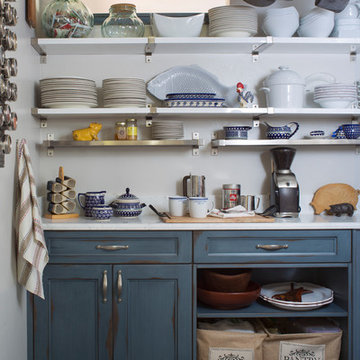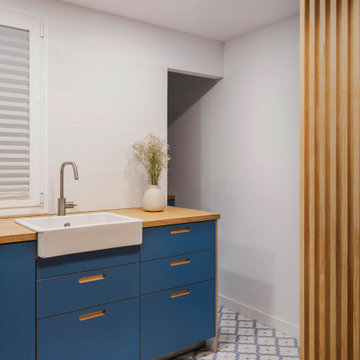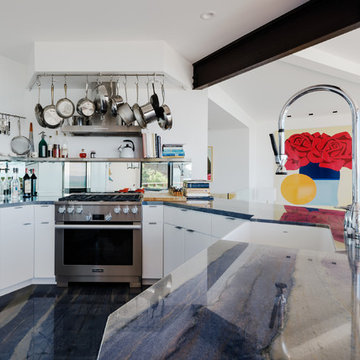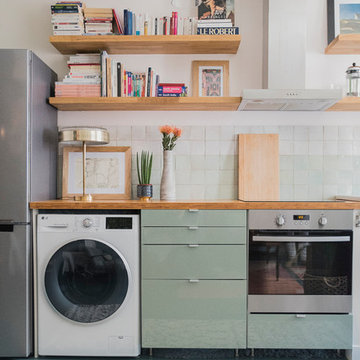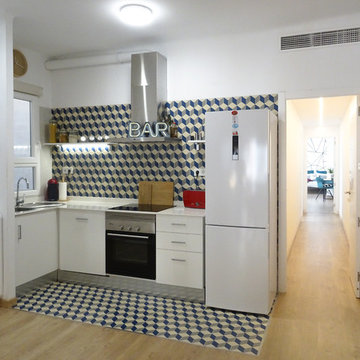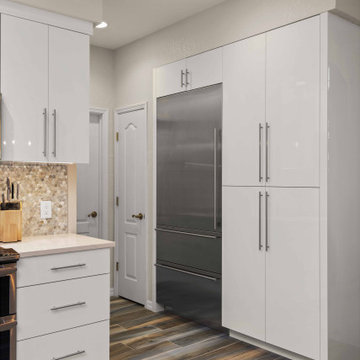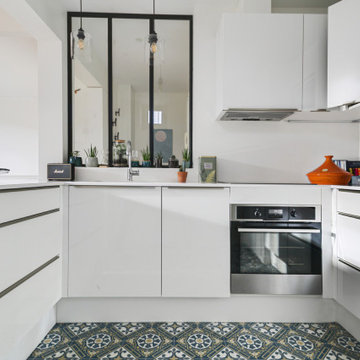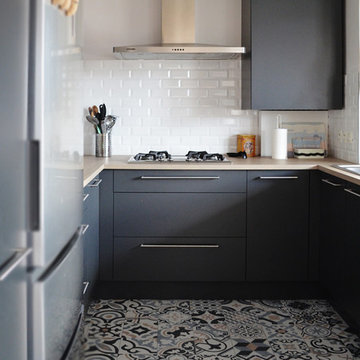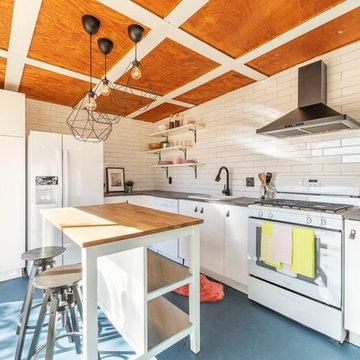Open Plan Kitchen with Blue Floor Design Ideas
Refine by:
Budget
Sort by:Popular Today
101 - 120 of 503 photos
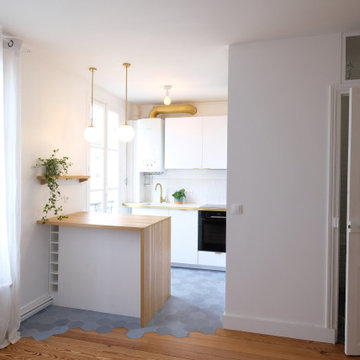
A l’origine, un couloir desservait une petite salle de douche avec WC et une petite cuisine fermée.
Nous avons redistribué l’espace en créant des toilettes indépendants, une salle de bain et une cuisine ouverte sur le salon.
Nous avons souhaité conserver le charme de l’ancien en conservant le parquet et les portes d’origine. Quelques touches de laiton ont été ajoutées pour un style rétro chic !

Stunning mountain side home overlooking McCall and Payette Lake. This home is 5000 SF on three levels with spacious outdoor living to take in the views. A hybrid timber frame home with hammer post trusses and copper clad windows. Super clients, a stellar lot, along with HOA and civil challenges all come together in the end to create some wonderful spaces.
Joshua Roper Photography
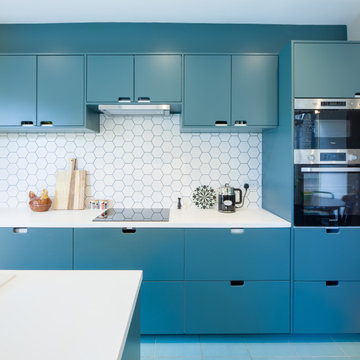
The modern kitchen is flooded with natural light, with large picture windows and a skylight installed to transform the area from a dark and uninviting space, to a bright and airy room. The galley kitchen is designed around a kitchen island finished with distinctive teal units, a fresh white worktop and white hexagonal wall tiling.
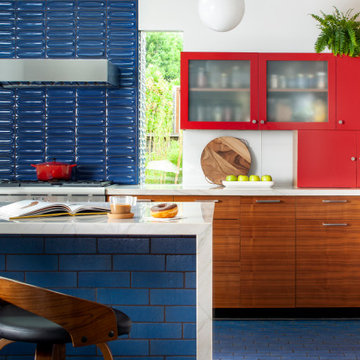
Renovation of a 1950's Eichler. As featured in Dwell Magazine.
Design by Re:modern. Photography by Helynn Ospina.
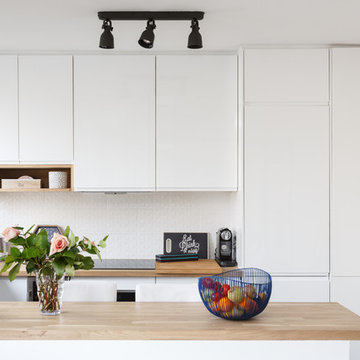
Réunir deux appartements pour une famille qui s'agrandit.
Alexis et Romina ont fait l'acquisition de l'appartement voisin au leur dans le but d'agrandir la surface de vie de leur nouvelle famille. Nous avons défoncé la cloison qui liait les deux appartements. A la place, nous avons installé une verrière, en guise de séparation légère entre la salle à manger et la cuisine. Nous avons fini le chantier 15 jours avant afin de leur permettre de fêter Noël chez eux.
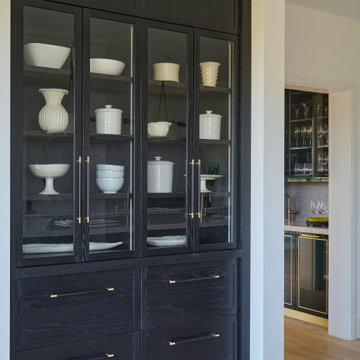
High gloss ash grey cabinetry combined with a custom, ebonized, flat-cut, red oak hood and island bring minimalist drama to this kitchen. The SubZero refrigerator/freezer integrated unit was paneled to blend seamlessly with the rest of the cabinetry. An integrated display cabinet in the same ebonized red oak adds dimension. Both the full-slab backsplash and all the countertops are Quartz, while the black and brass hardware ties all the elements together with glamour. The owner opted to incorporate walnut accessories drawers to elevate the kitchen’s intelligent design and functionality.
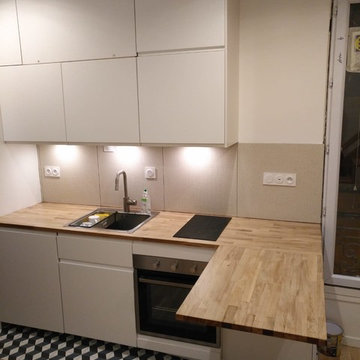
Installation d'une cuisine ouverte dans un studio fàaçde balnche et plan en bois massif chêne
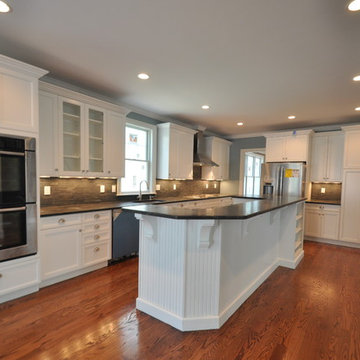
Holiday Kitchens RWH/Estate - Edgewater Square Door and 5pc Drawer Heads - Nordic. Beadboard backed two level island with corbels and framed book case.
Open Plan Kitchen with Blue Floor Design Ideas
6
