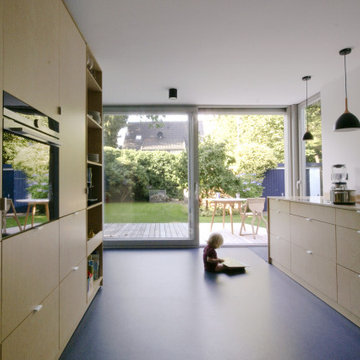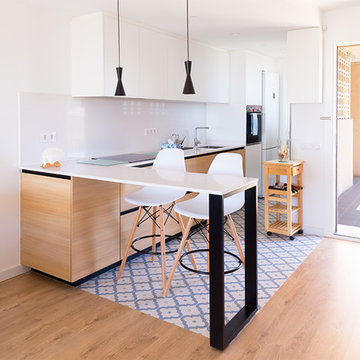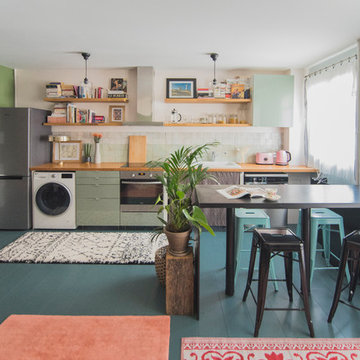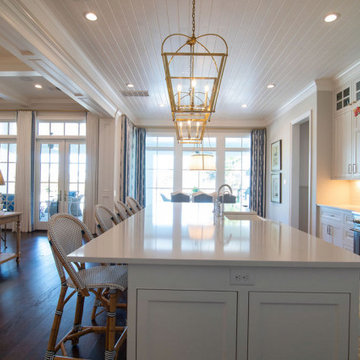Open Plan Kitchen with Blue Floor Design Ideas
Refine by:
Budget
Sort by:Popular Today
1 - 20 of 503 photos

Le charme du Sud à Paris.
Un projet de rénovation assez atypique...car il a été mené par des étudiants architectes ! Notre cliente, qui travaille dans la mode, avait beaucoup de goût et s’est fortement impliquée dans le projet. Un résultat chiadé au charme méditerranéen.

Cuisine scandinave sous véranda.
Meubles Ikea. Carreaux de ciment Bahya.
© Delphine LE MOINE

Trois chambres sous les toits ont été réunies pour créer ce petit studio de 21m2 : espace modulable par le lit sur roulettes qui se range sous la cuisine et qui peut aussi devenir canapé.
Ce studio offre tous les atouts d’un appartement en optimisant l'espace disponible - un grand dressing, une salle d'eau profitant de lumière naturelle par une vitre, un bureau qui s'insère derrière, cuisine et son bar créant une liaison avec l'espace de vie qui devient chambre lorsque l'on sort le lit.
Crédit photos : Fabienne Delafraye

We bumped out the kitchen and put in a wall of windows to the expansive view. We designed a wall to both create an entry nook, and house the refrigerator and upper cabinets. A drywall enclosure was designed to give the range balance and become the focal point of the kitchen. The island was custom-wrapped in stainless steel and a cantilevered oval high eating bar was installed to again take advantage of views. We specified layers of fun lighting.

Chasse, conception et rénovation d'une chambre de bonne de 9m2 avec création d'un espace entièrement ouvert et contemporain : baignoire ilot, cuisine équipée, coin salon et WC. Esthétisme et optimisation pour ce nid avec vue sur tout Paris.

This minimalist kitchen design was created for an entrepreneur chef who wanted a clean entertaining and research work area. To minimize clutter; a hidden dishwasher was installed and cutting board cover fabricated for the sink. Color matched flush appliances and a concealed vent hood help create a clean work area. Custom solid Maple shelves were made on site and provide quick access to frequently used items as well as integrate AC ducts in a minimalist fashion. The customized tile backsplash integrates trim-less switches and outlets in the center of the flowers to reduce their visual impact on the composition. A locally fabricated cove tile was notched into the paper countertop to ease the transition visually and aid in cleaning. This image contains one of 4 kitchen work areas in the home.

La superbe cuisine, qui fut très compliquée à réaliser. Vous ne le soupçonnez pas, mais derrière cette crédence, une partie amovible cache le ballon d'eau chaude, et le plan de travail cache le lave-linge avec une ouverture par le haut.
Beaucoup d'ajustements et de sur-mesure à cause de ce mur en pente que nous ne pouvions pas toucher.
Mais surtout le clou du spectacle: ces magnifiques carreaux zelliges bleu pétrole, assortis à un plan de travail en bois exotique, qui rappellent le bleu du salon.
https://www.nevainteriordesign.com
http://www.cotemaison.fr/loft-appartement/diaporama/appartement-paris-9-avant-apres-d-un-33-m2-pour-un-couple_30796.html
https://www.houzz.fr/ideabooks/114511574/list/visite-privee-exotic-attitude-pour-un-33-m%C2%B2-parisien

Our inspiration for this home was an updated and refined approach to Frank Lloyd Wright’s “Prairie-style”; one that responds well to the harsh Central Texas heat. By DESIGN we achieved soft balanced and glare-free daylighting, comfortable temperatures via passive solar control measures, energy efficiency without reliance on maintenance-intensive Green “gizmos” and lower exterior maintenance.
The client’s desire for a healthy, comfortable and fun home to raise a young family and to accommodate extended visitor stays, while being environmentally responsible through “high performance” building attributes, was met. Harmonious response to the site’s micro-climate, excellent Indoor Air Quality, enhanced natural ventilation strategies, and an elegant bug-free semi-outdoor “living room” that connects one to the outdoors are a few examples of the architect’s approach to Green by Design that results in a home that exceeds the expectations of its owners.
Photo by Mark Adams Media

Des rangements coulissants pratiques grace au casseroliers grande largeur de 90cm pour tout avoir à portée de mains.
http://cuisineconnexion.fr/

Des jolis détails pour cette cuisine! Une crédence qui ne monte pas toute hauteur pour changer, dans les tons vert sauge, en quinconce style carreaux de métro plats, surmontés de barres murales et accessoires de rangement et décoration totalement rétro et renforçant l'effet campagne à Paris. Et enfin une étagère dans les mêmes tons, créant une belle horizontalité.
Open Plan Kitchen with Blue Floor Design Ideas
1









