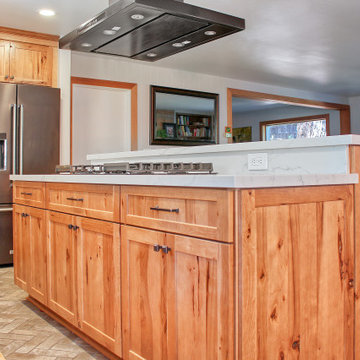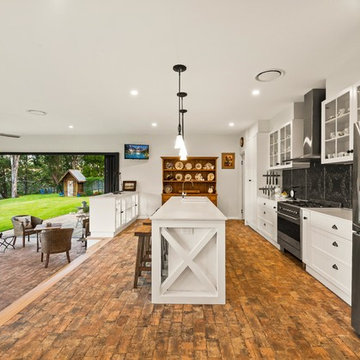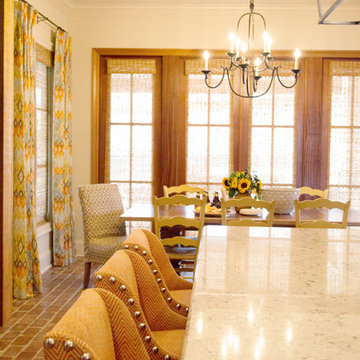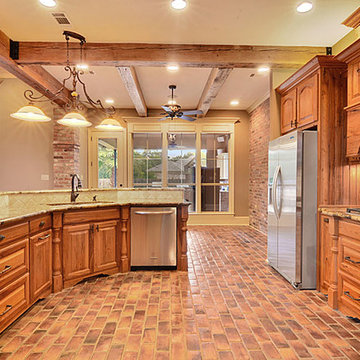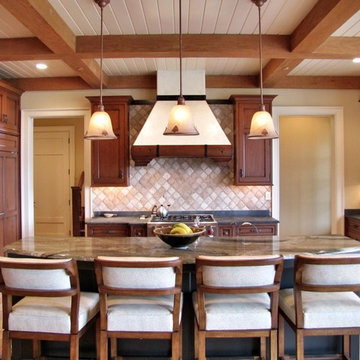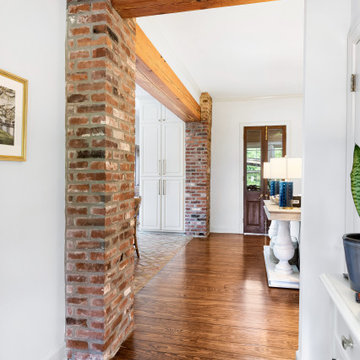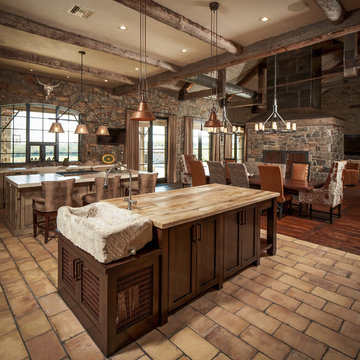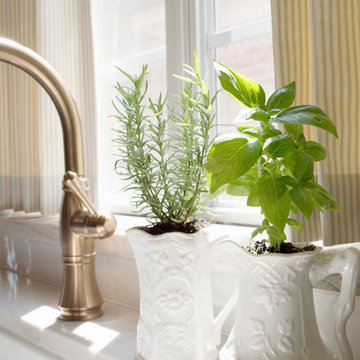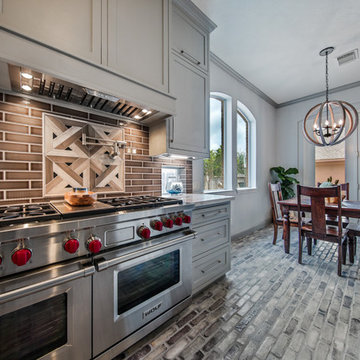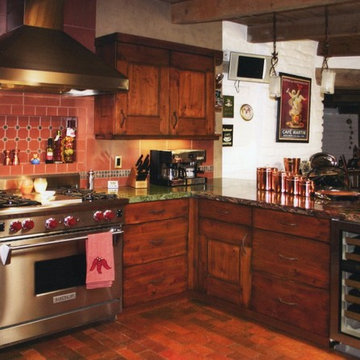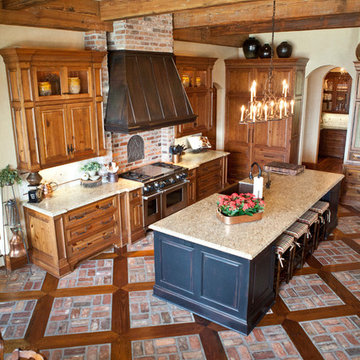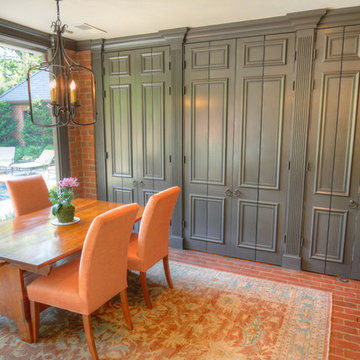Open Plan Kitchen with Brick Floors Design Ideas
Refine by:
Budget
Sort by:Popular Today
61 - 80 of 421 photos
Item 1 of 3
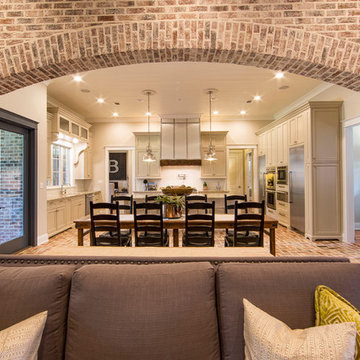
Photo Credit: Al Pursley
This new home features custom tile, brick work, granite, painted cabinetry, custom furnishings, ceiling treatments, screen porch, outdoor kitchen and a complete custom design plan implemented throughout.
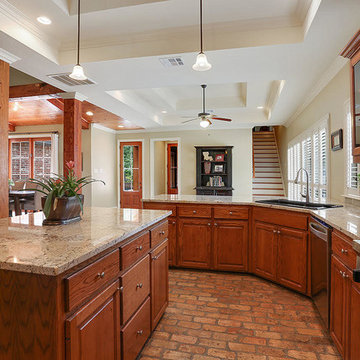
This traditional-style kitchen features cypress cabinetry, Old Chicago brick floors and Sienna Bordeaux Light granite counter tops. It also includes stainless steel appliances and transitional light fixtures. The layout of the kitchen includes an island and side bar with comfortable bar stools. The Old Chicago brick carries through to the dining areas, which are complete with plantation style blinds and a walnut table.

Brick, wood and light beams create a calming, design-driven space in this Bristol kitchen extension.
In the existing space, the painted cabinets make use of the tall ceilings with an understated backdrop for the open-plan lounge area. In the newly extended area, the wood veneered cabinets are paired with a floating shelf to keep the wall free for the sunlight to beam through. The island mimics the shape of the extension which was designed to ensure that this south-facing build stayed cool in the sunshine. Towards the back, bespoke wood panelling frames the windows along with a banquette seating to break up the bricks and create a dining area for this growing family.
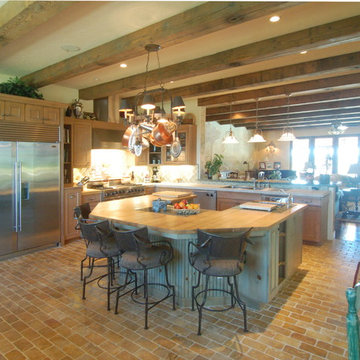
This Mediterranean style great room features a large kitchen space complete with two separate cooking stations and a large island. The main work station is next to the 48" built-in refrigerator with a double oven Viking range, chimney hood and lots of great storage. Then we have the sink on the peninsula -- located midway between the work stations and convenient to the island. Next is the mini cook station dedicated to the man of the house -- he loves to putter around in the kitchen and his wife didn't want him in her way. Thus he got his very own space with microwave and range -- he shares the space with the espresso machine. The U shaped island has a prep sink, marble baking block and lots of counter space. Also in the island are refrigerated drawers and a mobile serving cart.
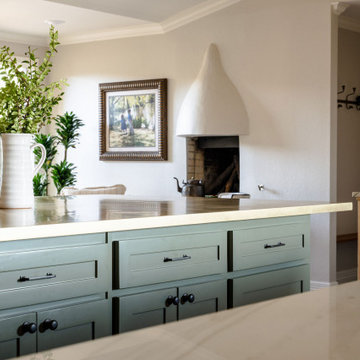
A view into a small mudroom, and a seating area from an expansive kitchen featuring two islands, stainless steel appliances.
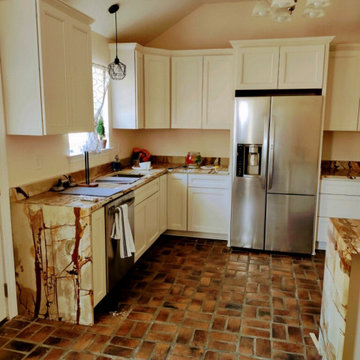
Roma Imperiale Quartzite
*
*
#romaimperiale #quartzite #kitchenremodel #quartzitecountertops #quartzitekitchen #countetops
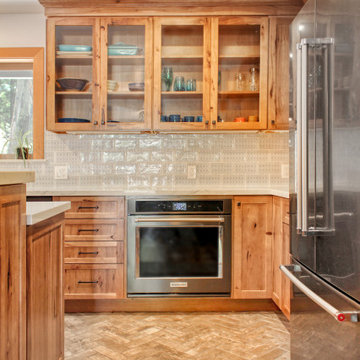
Another kitchen layout that began dysfunctional and ugly! A wall was removed and a hallway entrance relocated, to create a lovely open plan space. Nestled in redwoods, this kitchen features beautiful rustic wood and lots of upgrades (roll-outs, spice drawer, glass cabinets, wall message center, tray dividers and more)! Following the kitchen, the homeowner added a custom Record Cabinet, 2 bathrooms, laundry room and movie room in the same finish.
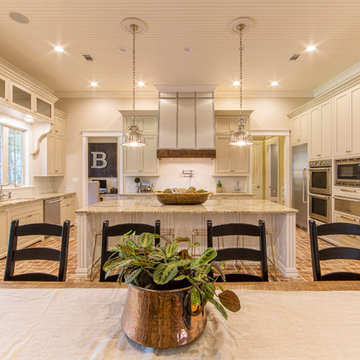
Photo Credit: Al Pursley
This new home features custom tile, brick work, granite, painted cabinetry, custom furnishings, ceiling treatments, screen porch, outdoor kitchen and a complete custom design plan implemented throughout.
Open Plan Kitchen with Brick Floors Design Ideas
4
